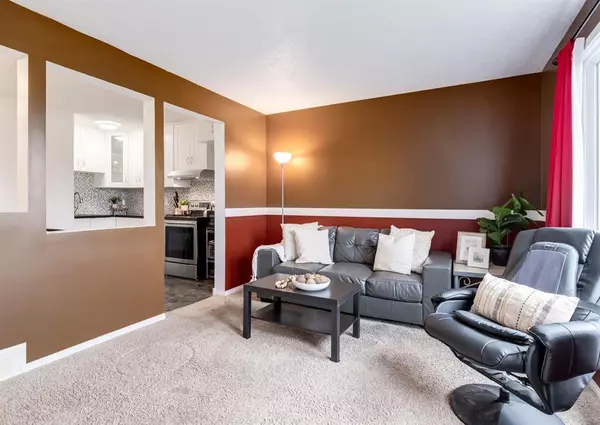$282,700
$245,000
15.4%For more information regarding the value of a property, please contact us for a free consultation.
2 Beds
2 Baths
845 SqFt
SOLD DATE : 06/08/2023
Key Details
Sold Price $282,700
Property Type Townhouse
Sub Type Row/Townhouse
Listing Status Sold
Purchase Type For Sale
Square Footage 845 sqft
Price per Sqft $334
Subdivision Southwood
MLS® Listing ID A2053669
Sold Date 06/08/23
Style 2 Storey
Bedrooms 2
Full Baths 1
Half Baths 1
Condo Fees $367
Originating Board Calgary
Year Built 1973
Annual Tax Amount $1,551
Tax Year 2022
Property Description
What an incredible location of the complex and the unit itself. You are steps away from the Anderson c-train station, Southcenter Mall, shopping, schools, playground and daycares. Not to mention all the major highways, yet you are far away from it all, surrounded by a park like setting. Experience a sense of tranquility as you enjoy the privacy and seclusion this unit provides, shielding you from the bustle of passersby. Light comes in through the large windows, bathing the living room in a warm, inviting glow. The kitchen has been thoughtfully updated with ceiling-high cupboards, elegant Corian countertops, and a tastefully tiled backsplash, creating a visually striking and functional space. The main level offers the added convenience of a well-positioned 2-piece bathroom. Up the stairs you will find oversized master bedroom with plenty of space and a walk in closet that will surly impress you with it's size. There is another good size bedroom on this level as well as an updated 4 piece bathroom with tiled bath surround . Basement is partially finished with a beautiful family/games room, that is warm and cozy. You will find plenty of storage here, as well as a great laundry space with newer washer and dryer. Recent updates include newer windows and paved parking lot, where you will find your assigned parking stall. This place is a great spot for first time home buyer, investors or those looking to downsize.
Location
Province AB
County Calgary
Area Cal Zone S
Zoning M-C1
Direction N
Rooms
Basement Full, Partially Finished
Interior
Interior Features No Smoking Home
Heating Forced Air, Natural Gas
Cooling None
Flooring Carpet, Linoleum
Appliance Dryer, Electric Oven, Refrigerator, Washer, Window Coverings
Laundry In Basement
Exterior
Garage Stall
Garage Description Stall
Fence Fenced
Community Features Playground, Schools Nearby, Shopping Nearby
Amenities Available Other
Roof Type Flat Torch Membrane
Porch Front Porch
Parking Type Stall
Exposure N
Total Parking Spaces 1
Building
Lot Description Other
Foundation Poured Concrete
Architectural Style 2 Storey
Level or Stories Two
Structure Type Brick,Wood Siding
Others
HOA Fee Include Common Area Maintenance,Insurance,Reserve Fund Contributions,Snow Removal
Restrictions Pets Allowed,Underground Utility Right of Way
Ownership Private
Pets Description Yes
Read Less Info
Want to know what your home might be worth? Contact us for a FREE valuation!

Our team is ready to help you sell your home for the highest possible price ASAP

"My job is to find and attract mastery-based agents to the office, protect the culture, and make sure everyone is happy! "







