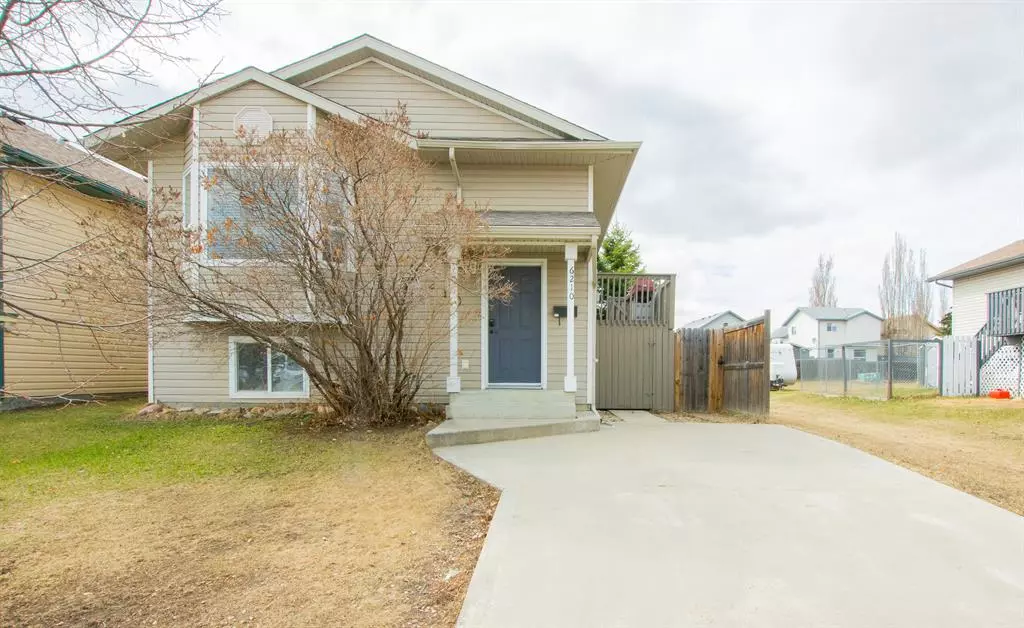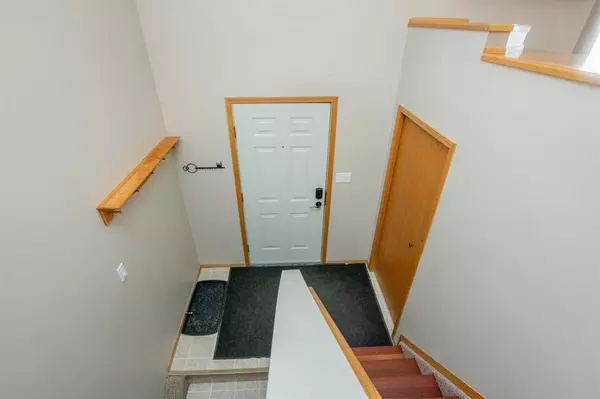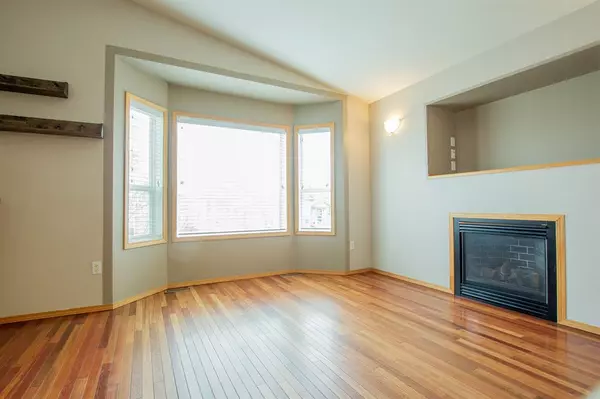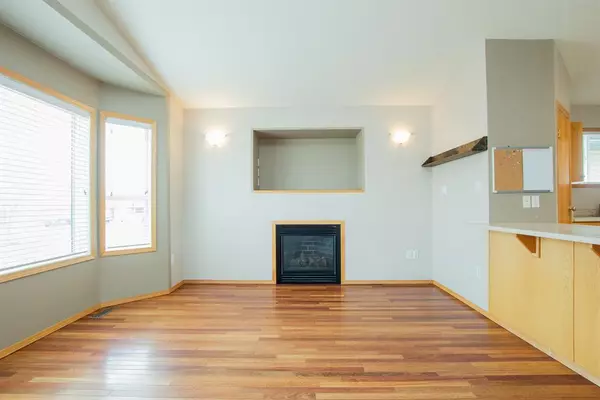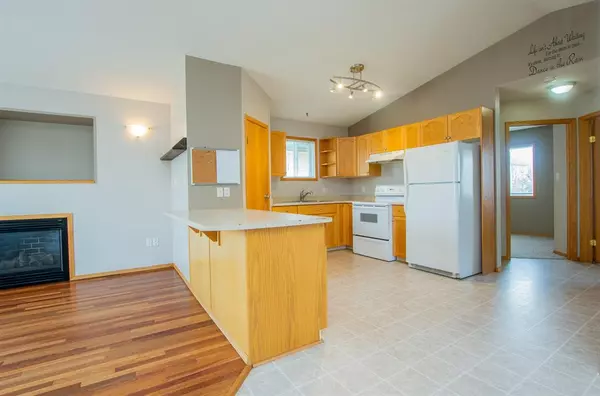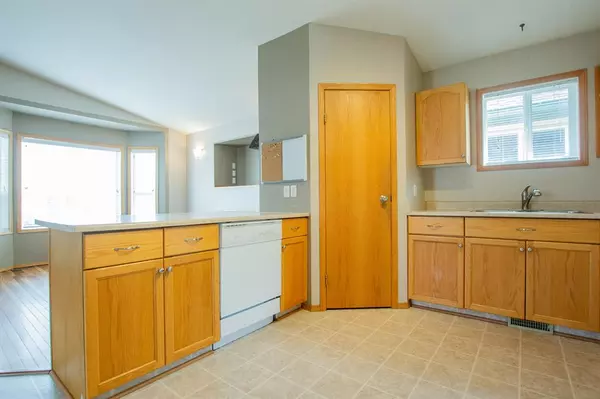$250,000
$259,900
3.8%For more information regarding the value of a property, please contact us for a free consultation.
3 Beds
2 Baths
871 SqFt
SOLD DATE : 06/08/2023
Key Details
Sold Price $250,000
Property Type Single Family Home
Sub Type Detached
Listing Status Sold
Purchase Type For Sale
Square Footage 871 sqft
Price per Sqft $287
Subdivision Countryside South
MLS® Listing ID A2043357
Sold Date 06/08/23
Style Bi-Level
Bedrooms 3
Full Baths 2
Originating Board Grande Prairie
Year Built 2003
Annual Tax Amount $3,240
Tax Year 2022
Lot Size 1.201 Acres
Acres 1.2
Property Description
This charming house is a stunning gem that boasts an exemplary floor plan, perfectly utilizing every inch of available space. With two magnificent upstairs bedrooms and a dramatically spacious kitchen area with a vast array of cupboards, this home has everything you need and more. The main living area is breathtaking, featuring genuine hardwood floors, a cozy gas fireplace in the living room, and a chic deck located off the dining room. Impressively, the deck is linked with a gas line to support the BBQ, making outdoor entertainment a breeze. The basement is fully developed, with a grand bedroom showcasing a luxurious walk-in closet and an impressive bathroom. Not to mention, the basement's family room is the ideal space for endless moments of entertainment and relaxation. The yard is a sight to behold with a well-maintained large ground-level deck topped with a charming pergola, a fire pit, and a substantial 10 X 20 shed with double doors for both storage and practicality. This timeless beauty is ready for you to move in, relish and cherish. Moreover, the house is conveniently situated close to the bus stop for ease of transit. Don't miss this incredible opportunity to make this lovely house your haven.
Location
Province AB
County Grande Prairie
Zoning RS
Direction E
Rooms
Basement Finished, Full
Interior
Interior Features Laminate Counters, No Animal Home, No Smoking Home, Open Floorplan, Pantry
Heating Forced Air, Natural Gas
Cooling None
Flooring Carpet, Laminate, Linoleum
Appliance Dishwasher, Dryer, Electric Stove, Range Hood, Refrigerator, Washer
Laundry In Basement, Laundry Room
Exterior
Parking Features Asphalt, Parking Pad
Garage Description Asphalt, Parking Pad
Fence Fenced
Community Features Sidewalks, Street Lights
Roof Type Asphalt Shingle
Porch Deck
Lot Frontage 40.03
Total Parking Spaces 2
Building
Lot Description Back Yard, City Lot, Lawn, Landscaped, Level, Rectangular Lot
Foundation Poured Concrete
Architectural Style Bi-Level
Level or Stories Bi-Level
Structure Type Vinyl Siding,Wood Frame
Others
Restrictions None Known
Tax ID 75851124
Ownership Private
Read Less Info
Want to know what your home might be worth? Contact us for a FREE valuation!

Our team is ready to help you sell your home for the highest possible price ASAP
"My job is to find and attract mastery-based agents to the office, protect the culture, and make sure everyone is happy! "


