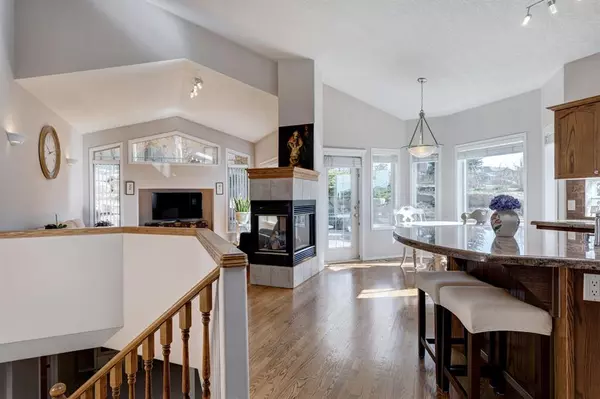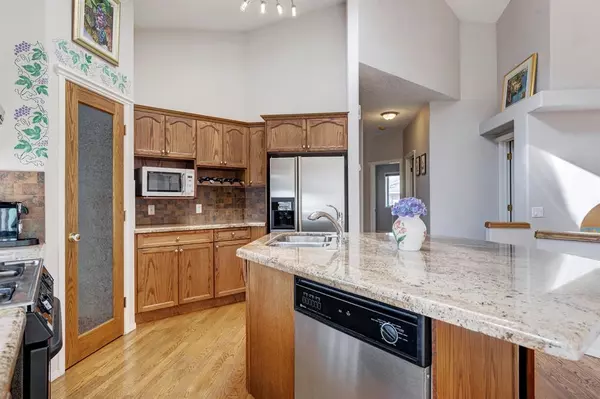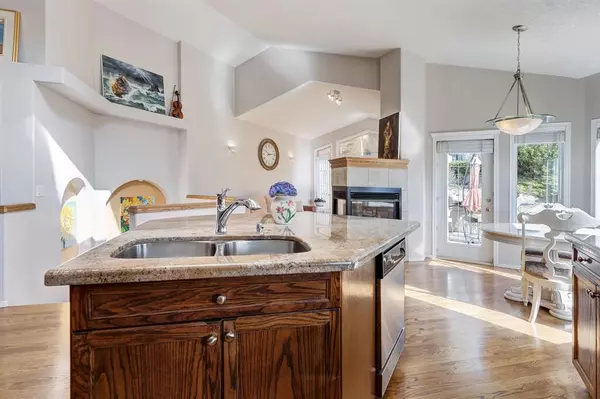$780,000
$788,800
1.1%For more information regarding the value of a property, please contact us for a free consultation.
4 Beds
3 Baths
1,546 SqFt
SOLD DATE : 06/08/2023
Key Details
Sold Price $780,000
Property Type Single Family Home
Sub Type Detached
Listing Status Sold
Purchase Type For Sale
Square Footage 1,546 sqft
Price per Sqft $504
Subdivision Signal Hill
MLS® Listing ID A2043544
Sold Date 06/08/23
Style Bungalow
Bedrooms 4
Full Baths 3
Originating Board Calgary
Year Built 1997
Annual Tax Amount $4,693
Tax Year 2023
Lot Size 6,404 Sqft
Acres 0.15
Property Description
This stunning bungalow in the desirable Signal Hill Community, across from the prestigious Battalion Elementary School, offers excellent value and curb appeal. With almost 3,000 sq. ft. of living space, it boasts four bedrooms, three bathrooms, a den, and multiple family living areas, including a home office which can be used as an additional bedroom with a closet. Upon entering, you'll find a den, a sizable living room with a three-sided fireplace, and a kitchen/dining area bathed in natural sunlight. Two good-sized bedrooms, including a sizeable primary room with a glass shower, bathtub, and walk-in closet, are also located on the main floor, as well as a laundry room, vaulted high ceiling with skylights, and hardwood flooring throughout. Downstairs are two additional bedrooms, a full bathroom with a sauna facility, a space for a home office, and a spacious recreation room. You can book a showing through your favourite agent to discover all this home offers for your family.
Location
Province AB
County Calgary
Area Cal Zone W
Zoning RC-1
Direction S
Rooms
Basement Finished, Full
Interior
Interior Features Ceiling Fan(s), Granite Counters, Kitchen Island, Pantry, Skylight(s), Steam Room, Vaulted Ceiling(s), Vinyl Windows, Walk-In Closet(s)
Heating Forced Air, Natural Gas
Cooling None
Flooring Carpet, Hardwood
Fireplaces Number 1
Fireplaces Type Family Room, Gas, Three-Sided
Appliance Dishwasher, Dryer, Gas Cooktop, Humidifier, Microwave, Refrigerator, Washer, Water Softener, Window Coverings
Laundry Main Level
Exterior
Garage Double Garage Attached, Garage Door Opener, Insulated
Garage Spaces 2.0
Garage Description Double Garage Attached, Garage Door Opener, Insulated
Fence None
Community Features Playground, Schools Nearby, Shopping Nearby, Sidewalks, Street Lights
Roof Type Asphalt Shingle
Porch Rear Porch
Lot Frontage 53.45
Parking Type Double Garage Attached, Garage Door Opener, Insulated
Total Parking Spaces 2
Building
Lot Description Corner Lot, Irregular Lot, Landscaped
Foundation Poured Concrete
Architectural Style Bungalow
Level or Stories One
Structure Type Concrete,Stucco,Wood Frame
Others
Restrictions None Known
Tax ID 76831458
Ownership Private
Read Less Info
Want to know what your home might be worth? Contact us for a FREE valuation!

Our team is ready to help you sell your home for the highest possible price ASAP

"My job is to find and attract mastery-based agents to the office, protect the culture, and make sure everyone is happy! "







