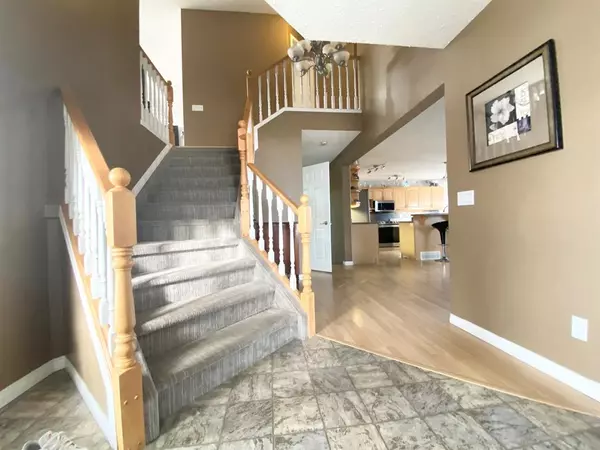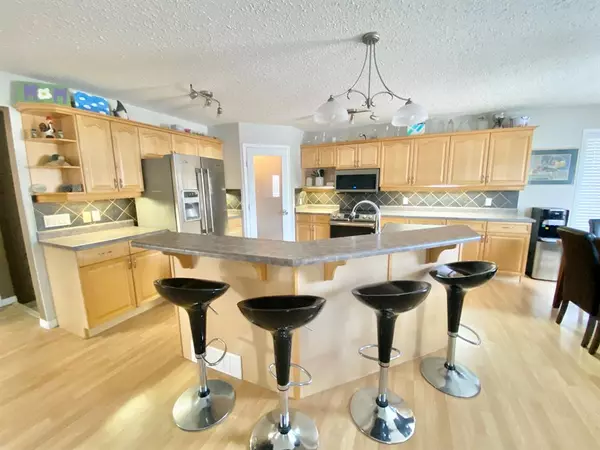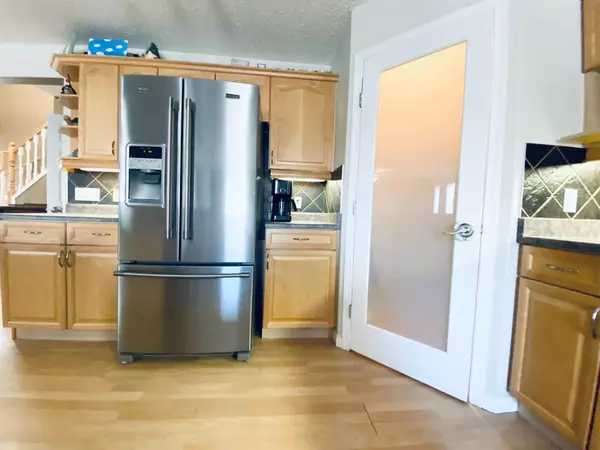$480,000
$489,000
1.8%For more information regarding the value of a property, please contact us for a free consultation.
5 Beds
4 Baths
2,258 SqFt
SOLD DATE : 06/09/2023
Key Details
Sold Price $480,000
Property Type Single Family Home
Sub Type Detached
Listing Status Sold
Purchase Type For Sale
Square Footage 2,258 sqft
Price per Sqft $212
MLS® Listing ID A2034823
Sold Date 06/09/23
Style 2 Storey
Bedrooms 5
Full Baths 3
Half Baths 1
Originating Board Alberta West Realtors Association
Year Built 2003
Annual Tax Amount $4,081
Tax Year 2022
Lot Size 7,023 Sqft
Acres 0.16
Property Description
Check out this beautiful 2 story home with plenty of space for the entire family. The main floor is very open and spacious , making it the perfect spot for entertaining. The kitchen has an eat in kitchen island, new stainless steel appliances, loads of cabinets, under counter lighting and an extra large pantry. The living area is open to the kitchen and overlooks the backyard. Upstairs is a 4pc bathroom with laundry area, 2 spare bedrooms for the kids and a good sized master with 4 pc ensuite with jetted tub and separate stand up shower. You will be pleasantly surprised with the added bonus room with window benches ; Use for an office, gym, or playroom. The downstairs is completely finished with 2 more bedrooms, 3pc bath, second laundry area and a fantastic family room. The backyard has a great deck that overlooks the hot tub, and paved firepit area. The front is nicely landscaped with a cute covered porch. Add the 24x24 heated garage, RV parking and central air and this house is PERFECT!!!!
Location
Province AB
County Woodlands County
Zoning R-1B
Direction S
Rooms
Basement Finished, Full
Interior
Interior Features Ceiling Fan(s), Central Vacuum, Closet Organizers, Jetted Tub, Kitchen Island, Pantry
Heating Forced Air
Cooling Central Air
Flooring Carpet, Laminate, Linoleum
Appliance Dishwasher, Garage Control(s), Microwave Hood Fan, Refrigerator, Stove(s), Washer/Dryer
Laundry In Basement, Upper Level
Exterior
Garage Double Garage Attached, RV Access/Parking
Garage Spaces 2.0
Garage Description Double Garage Attached, RV Access/Parking
Fence Fenced
Community Features Playground, Schools Nearby, Sidewalks
Roof Type Asphalt Shingle
Porch Deck, Front Porch
Parking Type Double Garage Attached, RV Access/Parking
Total Parking Spaces 4
Building
Lot Description Back Yard, Few Trees
Foundation Poured Concrete
Architectural Style 2 Storey
Level or Stories Two
Structure Type Stucco,Wood Frame
Others
Restrictions None Known
Tax ID 56631577
Ownership Private
Read Less Info
Want to know what your home might be worth? Contact us for a FREE valuation!

Our team is ready to help you sell your home for the highest possible price ASAP

"My job is to find and attract mastery-based agents to the office, protect the culture, and make sure everyone is happy! "







