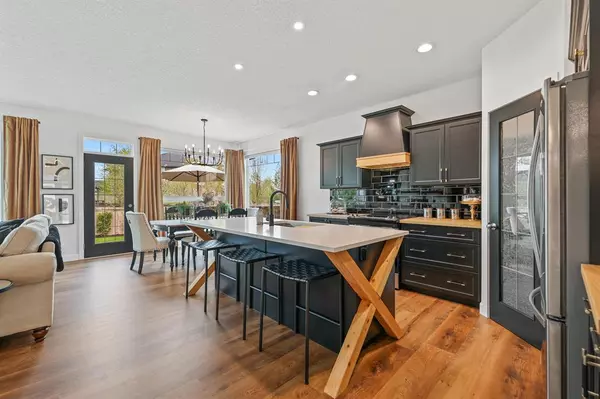$616,500
$619,900
0.5%For more information regarding the value of a property, please contact us for a free consultation.
3 Beds
2 Baths
1,657 SqFt
SOLD DATE : 06/09/2023
Key Details
Sold Price $616,500
Property Type Single Family Home
Sub Type Detached
Listing Status Sold
Purchase Type For Sale
Square Footage 1,657 sqft
Price per Sqft $372
Subdivision Boulder Creek Estates
MLS® Listing ID A2049827
Sold Date 06/09/23
Style Bungalow
Bedrooms 3
Full Baths 2
Originating Board Calgary
Year Built 2009
Annual Tax Amount $2,485
Tax Year 2022
Lot Size 8,276 Sqft
Acres 0.19
Property Description
Welcome Home to this GORGEOUS RENOVATED BUNGALOW Located in the Sought after Community in Langdon’s “BOULDER CREEK ESTATES” Featuring over 1650 sq ft 3 BEDROOMS, 2 BATHROOMS as well as a HUGE DOUBLE ATTACHED GARAGE & FULLY FENCED LANDSCAPED YARD with room for RV PARKING!! From the moment you enter, you will LOVE the “OPEN CONCEPT” Shedding an ABUNDANCE of NATURAL LIGHT complete with a Gas Fireplace. HUGE Living Room/Dining Room/Kitchen with LUXURY VINYL PLANK FLOORING. The KITCHEN is sure to please the Chef of the home! New STAINLESS STEEL APPLIANCES and a MASSIVE ISLAND with White QUARTZ COUNTERTOP.
Beautiful MASTER BEDROOM with Brand New Luxury Carpet with along with a Master ENSUITE and HUGE Soaker Tub & WALK IN CLOSET.
New Hot Water Tank, New Lighting, New Luxury Vinyl Plank Flooring, New Carpet, Drywalled Garage Fully Fenced Back Yard, Room for RV Parking. Close to GOLF, SCHOOLS, RESTAURANTS & SHOPPING !! As well as Super Easy Access to Commute via Glenmore Trail, Trans Canada Highway, Highway 22X This GORGEOUS home checks all the Boxes to have ENTERTAINING high on your list! ** QUICK POSSESSION**
Location
Province AB
County Rocky View County
Zoning DC85
Direction S
Rooms
Basement Full, Unfinished
Interior
Interior Features Kitchen Island, Walk-In Closet(s)
Heating Forced Air, Natural Gas
Cooling None
Flooring Carpet, Vinyl Plank
Fireplaces Number 1
Fireplaces Type Gas, Living Room
Appliance Dishwasher, Dryer, Electric Stove, Garage Control(s), Microwave, Refrigerator, Washer
Laundry Main Level
Exterior
Garage Double Garage Attached
Garage Spaces 2.0
Garage Description Double Garage Attached
Fence Fenced
Community Features Golf, Park, Playground, Schools Nearby, Shopping Nearby
Roof Type Asphalt
Porch Deck
Lot Frontage 75.69
Parking Type Double Garage Attached
Exposure S
Total Parking Spaces 4
Building
Lot Description Rectangular Lot
Foundation Poured Concrete
Architectural Style Bungalow
Level or Stories One
Structure Type Wood Frame
Others
Restrictions Restrictive Covenant,Utility Right Of Way
Tax ID 76907321
Ownership Private
Read Less Info
Want to know what your home might be worth? Contact us for a FREE valuation!

Our team is ready to help you sell your home for the highest possible price ASAP

"My job is to find and attract mastery-based agents to the office, protect the culture, and make sure everyone is happy! "







