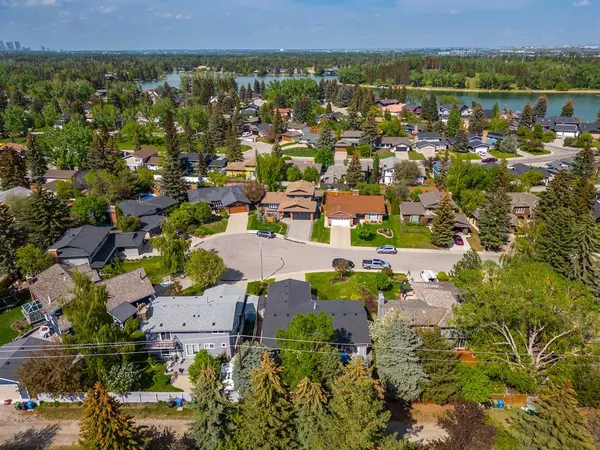$1,101,650
$1,150,000
4.2%For more information regarding the value of a property, please contact us for a free consultation.
6 Beds
3 Baths
1,759 SqFt
SOLD DATE : 06/09/2023
Key Details
Sold Price $1,101,650
Property Type Single Family Home
Sub Type Detached
Listing Status Sold
Purchase Type For Sale
Square Footage 1,759 sqft
Price per Sqft $626
Subdivision Lake Bonavista
MLS® Listing ID A2051092
Sold Date 06/09/23
Style Bungalow
Bedrooms 6
Full Baths 3
HOA Fees $29/ann
HOA Y/N 1
Originating Board Calgary
Year Built 1975
Annual Tax Amount $6,577
Tax Year 2022
Lot Size 6,888 Sqft
Acres 0.16
Property Description
LAKE BONAVISTA ESTATES | PRIVATE LAKE COMMUNITY | 4 BEDROOMS UP | Welcome to this exquisite 6-bedroom bungalow situated on one of the most desirable streets in Lake Bonavista Estates, Calgary's most coveted lake community. This remarkable home offers a rare configuration, featuring 4 bedrooms on the main level (non-egress window in one of the bedrooms) and an additional 2 bedrooms (non-egress windows) on the lower level, making it ideal for large families or those who desire ample living space. Upon entering, you'll be captivated by the warmth and charm of this residence. The main level boasts a wood-burning fireplace with a gas assist, creating a cozy ambiance for gatherings and relaxation. Additionally, a gas fireplace on the lower level adds another level of comfort and warmth. With 3 full bathrooms, including a 4-piece ensuite bathroom in the master bedroom, this home provides convenience and privacy for everyone. The interior updates reflect a commitment to modern comfort and style. Recent upgrades include a hot water tank in 2022, a furnace and A/C in 2015 with furnace tune-up in November 2022, shingles and eavestrough in 2021, attic insulation in 2021, and windows in 2006. These updates ensure a well-maintained and energy-efficient home that allows for worry-free living. Beyond the interior, this property offers exceptional outdoor amenities. The beautifully landscaped southwest-facing backyard provides a serene retreat, while a custom walk-through shed offers convenient storage solutions. The house also features hardwood floors, travertine tile, and solid oak kitchen cabinets, providing a timeless and elegant aesthetic. Stone countertops and a built-in wall oven add both functionality and sophistication to the kitchen. Other notable features of this home include an irrigation system to keep the landscaping lush and green and a gas line connection for your BBQ, making outdoor entertaining a breeze. With meticulous care and maintenance evident throughout, this house exemplifies pride of ownership and presents an opportunity to settle into an immaculate and turnkey property. If you’re looking for a family friendly street this is the one. It’s a safe place to play with no through traffic and last time we checked there were 10 young families living on this street. Don't miss the chance to own this exceptional home in Lake Bonavista Estates, where comfort, style, and community come together to create an idyllic living experience.
Location
Province AB
County Calgary
Area Cal Zone S
Zoning R-C1
Direction N
Rooms
Basement Finished, Full
Interior
Interior Features Built-in Features, Central Vacuum, Granite Counters, No Animal Home, No Smoking Home, Sauna, Vinyl Windows, Walk-In Closet(s)
Heating Standard, Forced Air, Natural Gas
Cooling Central Air
Flooring Carpet, Ceramic Tile, Hardwood
Fireplaces Number 2
Fireplaces Type Family Room, Gas, Mantle, Recreation Room, Stone, Tile, Wood Burning
Appliance Central Air Conditioner, Dishwasher, Dryer, Electric Cooktop, Freezer, Garage Control(s), Garburator, Microwave Hood Fan, Oven-Built-In, Refrigerator, Washer, Water Softener
Laundry Main Level
Exterior
Garage Double Garage Attached, Driveway
Garage Spaces 2.0
Garage Description Double Garage Attached, Driveway
Fence Fenced
Community Features Clubhouse, Fishing, Lake, Park, Playground
Amenities Available None
Roof Type Asphalt Shingle
Porch Deck, Patio
Lot Frontage 65.85
Parking Type Double Garage Attached, Driveway
Total Parking Spaces 4
Building
Lot Description Back Lane, Cul-De-Sac, Irregular Lot, Landscaped, Level
Foundation Poured Concrete
Architectural Style Bungalow
Level or Stories One
Structure Type Metal Siding ,Wood Frame
Others
Restrictions None Known
Tax ID 76855014
Ownership Private
Read Less Info
Want to know what your home might be worth? Contact us for a FREE valuation!

Our team is ready to help you sell your home for the highest possible price ASAP

"My job is to find and attract mastery-based agents to the office, protect the culture, and make sure everyone is happy! "







