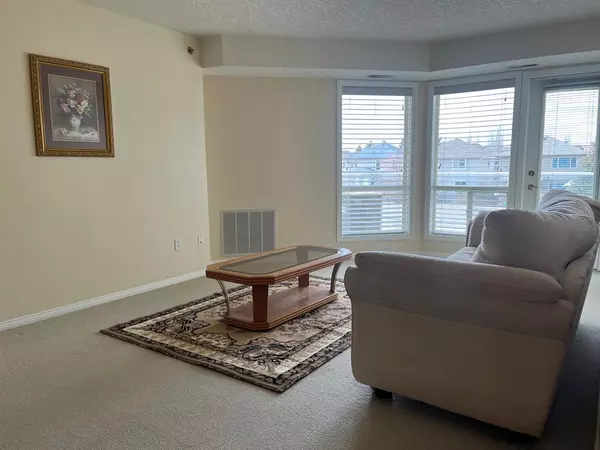$235,000
$249,900
6.0%For more information regarding the value of a property, please contact us for a free consultation.
2 Beds
2 Baths
990 SqFt
SOLD DATE : 06/09/2023
Key Details
Sold Price $235,000
Property Type Condo
Sub Type Apartment
Listing Status Sold
Purchase Type For Sale
Square Footage 990 sqft
Price per Sqft $237
Subdivision Signal Hill
MLS® Listing ID A2042394
Sold Date 06/09/23
Style Low-Rise(1-4)
Bedrooms 2
Full Baths 2
Condo Fees $650/mo
Originating Board Calgary
Year Built 1996
Annual Tax Amount $1,333
Tax Year 2022
Property Description
BEAUTIFUL, OPEN CONCEPT Condo in the 50-plus Dana Village complex in Signal Hill. This 2 BEDROOM, 2 BATH unit is freshly painted and located on the top floor featuring a SPACIOUS and BRIGHT LIVING ROOM with a BAY WINDOW, and door leading to the LARGE WEST FACING BALCONY ideal for growing flowers or your favorite herbs. It is equipped with it's own furnace and an air conditioning unit providing you a cool atmosphere. The PRIMARY BEDROOM has a BAY WINDOW, DOUBLE WALKTHROUGH CLOSET and 4 piece ensuite. The SECOND BEDROOM has a large window and great closet space. The KITCHEN HAS AMPLE COUNTER space, fridge and newer stove (2019), a pantry and adjoing dining area. The IN-SUITE LAUNDRY/STORAGE has a newer (2019) stacked washer/dryer and is large enough to store all your extras. Other amenities include: UNDERGROUND ASSIGNED PARKING with an additional storage locker, a CAR WASH STATION, WORK SHOP, EXERCISE / GAMES area, LIBRARY / READING areas to gather with friends. LOCATION IS GREAT with EASY ACCESS to public transportation (Bus and C-Train), shopping plaza (Sunterra), medical offices, the Westside Rec centre, walking paths and community parks. You can easily get to the mountains via Sarcee Trail, Highway 8 or the TransCanada. This unit is vacant for quick possession.
Location
Province AB
County Calgary
Area Cal Zone W
Zoning M-C1 d125
Direction W
Interior
Interior Features Ceiling Fan(s), No Animal Home, No Smoking Home, Pantry, Recreation Facilities, Storage
Heating Forced Air, Natural Gas
Cooling Sep. HVAC Units
Flooring Carpet, Ceramic Tile, Linoleum
Appliance Dishwasher, Dryer, Electric Stove, Garage Control(s), Range Hood, Refrigerator, Washer, Window Coverings
Laundry In Unit
Exterior
Garage Assigned, Garage Faces Front, Heated Garage, Parkade, Underground
Garage Description Assigned, Garage Faces Front, Heated Garage, Parkade, Underground
Community Features Pool, Shopping Nearby, Sidewalks, Street Lights
Amenities Available Bicycle Storage, Car Wash, Elevator(s), Fitness Center, Recreation Room, Secured Parking, Storage, Visitor Parking, Workshop
Accessibility Accessible Entrance, Common Area
Porch Balcony(s)
Parking Type Assigned, Garage Faces Front, Heated Garage, Parkade, Underground
Exposure W
Total Parking Spaces 1
Building
Lot Description Corner Lot, Landscaped
Story 3
Architectural Style Low-Rise(1-4)
Level or Stories Single Level Unit
Structure Type Brick,Stucco,Wood Frame
Others
HOA Fee Include Caretaker,Common Area Maintenance,Heat,Insurance,Maintenance Grounds,Parking,Professional Management,Reserve Fund Contributions,Sewer,Snow Removal,Water
Restrictions None Known
Ownership Private
Pets Description Restrictions, Call
Read Less Info
Want to know what your home might be worth? Contact us for a FREE valuation!

Our team is ready to help you sell your home for the highest possible price ASAP

"My job is to find and attract mastery-based agents to the office, protect the culture, and make sure everyone is happy! "







