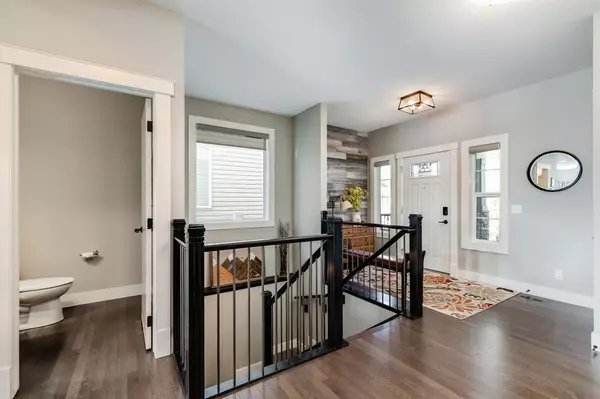$750,000
$749,999
For more information regarding the value of a property, please contact us for a free consultation.
3 Beds
3 Baths
1,336 SqFt
SOLD DATE : 06/09/2023
Key Details
Sold Price $750,000
Property Type Single Family Home
Sub Type Detached
Listing Status Sold
Purchase Type For Sale
Square Footage 1,336 sqft
Price per Sqft $561
Subdivision Reunion
MLS® Listing ID A2048117
Sold Date 06/09/23
Style Bungalow
Bedrooms 3
Full Baths 2
Half Baths 1
Originating Board Calgary
Year Built 2014
Annual Tax Amount $4,085
Tax Year 2022
Lot Size 4,361 Sqft
Acres 0.1
Property Description
Attention to detail and ease of living emphasize this IMMACULATE Custom built McKee BUNGALOW backing onto the pond in Reunion!! This exquisite home is loaded with UPGRADES! As you drive up you will notice the exterior has been meticulously thought out. The stunning garage door, four stone pillars leading to a large porch, extra wide aggregate driveway/walkway and poured flower bed edging will draw your eye immediately. The artificial grass is so realistic that you will want to touch it just to be sure!! Upon entering the front door, you will quickly realize that the elegance doesn’t end in the front yard! An open floor plan with 9’ ceilings and engineered wood ceiling beams allow you to see through the gorgeous interior to the pond right out the back of the home. Just off the front entrance is a half bath and an office space with built-in cabinets, shelves, and desktop to match the kitchen! The kitchen with two toned cabinets is any cooks DREAM!! With a huge island, a gas range w/ POT FILLER, built in wall of cabinets (incl. coffee bar, pantry, and extra supply closet), this will be a gathering place for all get togethers!! Off the kitchen is an extra-large dining area and living room with gas fireplace. The whole back of the home has LARGE windows that look out at the gorgeous PRIVATE YARD and pond! Through the oversized sliding doors, you can step onto the EAST FACING, no maintenance deck! The yard has a large aggregate patio with a walkway to the back gate that gives you access to the paths around the pond! Remember the real looking grass?? It’s back here too, along with vinyl fencing that runs down both sides of the property! There is a gas line on the deck as well as on the patio for ALL SEASON enjoyment! Back into the house….the main floor in finished off with the luxurious primary suite with ceiling beam details!! The ensuite has two sinks with storage tower, a MASSIVE shower with floor to ceiling tiles and a bench seat, and a sky light above that fills the bathroom with natural light. A pocket door leads you to an extra-large closet with the added feature of a laundry chute! In the fully developed SUNSHINE basement with 9’ ceilings, you will find the laundry room, two OVERSIZE bedrooms and a grand bonus room with gas fireplace and wet bar complete with wine fridge. The wood beams from the main level are carried into the basement as well for a cozy aesthetic. There are also two large storage rooms. The OVERSIZED, HEATED garage on this home is wired for a lift and has an 8 foot garage door. It comes with a sink, workbench, a ton of shelves and a man door to the side yard. Some of the upgrades NOT mentioned yet are: air conditioning, LOW-E glass in all windows, heated tile floors, WHOLE HOME wired entertainment system (components included) including speakers on the back deck, central vac, thermostatic fans on both fireplaces, and security system. The opportunity to own a RARE home like this does not come up often. So DON’T MISS OUT!!!
Location
Province AB
County Airdrie
Zoning R1
Direction NW
Rooms
Basement Finished, Full
Interior
Interior Features Beamed Ceilings, Built-in Features, Central Vacuum, Closet Organizers, Double Vanity, Granite Counters, High Ceilings, Kitchen Island, No Smoking Home, Open Floorplan, Pantry, Recessed Lighting, Skylight(s), Smart Home, Storage, Walk-In Closet(s), Wet Bar, Wired for Sound
Heating High Efficiency, In Floor, Fireplace(s), Forced Air, Natural Gas
Cooling Central Air
Flooring Carpet, Hardwood, Tile
Fireplaces Number 2
Fireplaces Type Family Room, Gas, Living Room, Stone
Appliance Bar Fridge, Central Air Conditioner, Dishwasher, Gas Range, Microwave, Range Hood, Refrigerator, Washer/Dryer, Window Coverings
Laundry In Basement, Laundry Room
Exterior
Garage Double Garage Attached, Driveway, Heated Garage, Oversized
Garage Spaces 2.0
Garage Description Double Garage Attached, Driveway, Heated Garage, Oversized
Fence Fenced
Community Features Park, Playground, Schools Nearby, Shopping Nearby, Sidewalks, Street Lights, Walking/Bike Paths
Waterfront Description Pond
Roof Type Asphalt Shingle
Porch Deck, Front Porch, Patio
Lot Frontage 37.99
Parking Type Double Garage Attached, Driveway, Heated Garage, Oversized
Total Parking Spaces 4
Building
Lot Description Back Yard, Front Yard, Garden, Low Maintenance Landscape, Landscaped, Street Lighting, Views
Foundation Poured Concrete
Architectural Style Bungalow
Level or Stories One
Structure Type Vinyl Siding,Wood Frame
Others
Restrictions None Known
Tax ID 78809556
Ownership Private
Read Less Info
Want to know what your home might be worth? Contact us for a FREE valuation!

Our team is ready to help you sell your home for the highest possible price ASAP

"My job is to find and attract mastery-based agents to the office, protect the culture, and make sure everyone is happy! "







