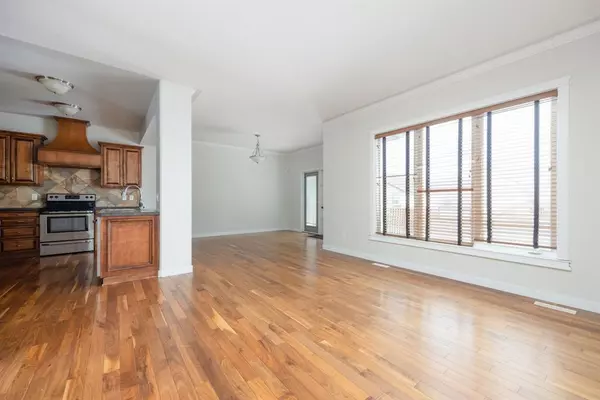$521,000
$539,900
3.5%For more information regarding the value of a property, please contact us for a free consultation.
4 Beds
4 Baths
1,812 SqFt
SOLD DATE : 06/09/2023
Key Details
Sold Price $521,000
Property Type Single Family Home
Sub Type Detached
Listing Status Sold
Purchase Type For Sale
Square Footage 1,812 sqft
Price per Sqft $287
Subdivision Timberlea
MLS® Listing ID A2018320
Sold Date 06/09/23
Style 2 Storey
Bedrooms 4
Full Baths 3
Half Baths 1
Originating Board Fort McMurray
Year Built 2008
Annual Tax Amount $2,819
Tax Year 2022
Lot Size 4,820 Sqft
Acres 0.11
Property Description
Fully Developed and Move In Ready with a sizeable yard and a double attached heated Garage in a family friendly neighbourhood in Timberlea - welcome to 420 Fireweed! No need to compromise between family space, yard space and parking space - there is plenty of room for them here! This 1812 sq ft two storey home has a spacious floorplan! As you enter the spacious entryway, you will be pleased to find large windows to draw in the natural light, convenient main floor laundry, and hardwood throughout the living and dining space! The living is extra cozy with built in natural gas fireplace, and there is ample room in the dining room for a family sized table. The kitchen offers an eatup breakfast bar, ample counterspace and tons of storage between the cabinetry and pantry room! The patio doors from the dining room lead you to the fully fenced yard, fully landscaped yard and a sizeable deck. In addition to the large master bedroom complete with an ensuite and walk in closet, the upstairs also features 2 sizeable rooms and a full bathroom. This family home is tied together with finished basement complete with a recreational room, a bedroom, full bathroom, additional washer dryer hookups, wet bar and tons of storage space! Other features include a separate entrance, double attached heated garage and central air. Located in a family friendly neighbourhood close to parks, schools, walking trails, and all the amenities that Timberlea has to offer! Call to book your showing today!
Location
Province AB
County Wood Buffalo
Area Fm Northwest
Zoning R1
Direction NW
Rooms
Basement Separate/Exterior Entry, Finished, Full
Interior
Interior Features Double Vanity, Jetted Tub, Kitchen Island, Pantry, Separate Entrance, Sump Pump(s), Vinyl Windows, Walk-In Closet(s), Wet Bar
Heating Forced Air, Natural Gas
Cooling Central Air
Flooring Carpet, Hardwood, Tile
Fireplaces Number 1
Fireplaces Type Gas, Living Room, Other
Appliance Dishwasher, Dryer, Electric Stove, Microwave Hood Fan, Refrigerator, Washer
Laundry Main Level, Multiple Locations
Exterior
Garage Concrete Driveway, Double Garage Attached, Driveway, Garage Faces Front, Heated Garage, Insulated
Garage Spaces 2.0
Garage Description Concrete Driveway, Double Garage Attached, Driveway, Garage Faces Front, Heated Garage, Insulated
Fence Fenced
Community Features Other, Schools Nearby, Sidewalks, Street Lights
Roof Type Asphalt Shingle
Porch Deck
Lot Frontage 1.0
Parking Type Concrete Driveway, Double Garage Attached, Driveway, Garage Faces Front, Heated Garage, Insulated
Total Parking Spaces 4
Building
Lot Description Back Yard, Landscaped, Rectangular Lot
Foundation Poured Concrete
Architectural Style 2 Storey
Level or Stories Two
Structure Type Concrete,Vinyl Siding
Others
Restrictions None Known
Tax ID 76146065
Ownership Other
Read Less Info
Want to know what your home might be worth? Contact us for a FREE valuation!

Our team is ready to help you sell your home for the highest possible price ASAP

"My job is to find and attract mastery-based agents to the office, protect the culture, and make sure everyone is happy! "







