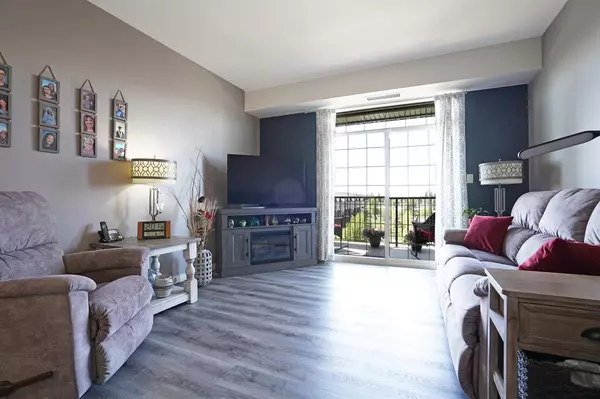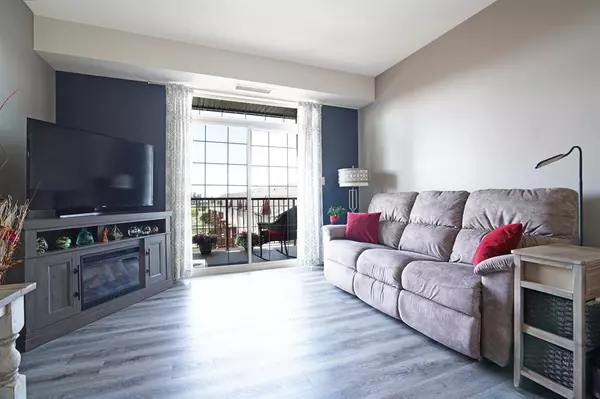$235,500
$235,000
0.2%For more information regarding the value of a property, please contact us for a free consultation.
2 Beds
2 Baths
988 SqFt
SOLD DATE : 06/10/2023
Key Details
Sold Price $235,500
Property Type Condo
Sub Type Apartment
Listing Status Sold
Purchase Type For Sale
Square Footage 988 sqft
Price per Sqft $238
Subdivision Ironstone
MLS® Listing ID A2053495
Sold Date 06/10/23
Style Apartment
Bedrooms 2
Full Baths 2
Condo Fees $401/mo
Originating Board Central Alberta
Year Built 2007
Annual Tax Amount $2,045
Tax Year 2022
Lot Size 990 Sqft
Acres 0.02
Property Description
Luxury condo living is yours in this gorgeous updated condo in popular Ironstone on the southeast side of the city. The location is excellent with close proximity to the East Hill Centre shopping plaza, parks, walking trails and the Collicutt Recreation Centre + easy access in and out of the city. This suite is unique with its updated interior and excellent deck views. The property offers all hard surface flooring - no carpeting. Stylish vinyl plank flooring has just been installed in the living room and bedrooms. The kitchen has elegant dark cabinetry and gleaming granite countertops. The floor plan is appealing with the kitchen looking onto the dining area and great room. All areas are bright as they face the patio doors to the deck. You'll enjoy the peaceful views off the deck to the adjacent courtyard. Sunshine and sunsets can both be enjoyed from your large deck. This floor plan offers privacy with the 2 bedrooms and both bathrooms on different sides of the condo - ideal for roommates. The primary suite has an ensuite and a walk through closet. For your comfort there is air conditioning. No parking worries as this suite has both an underground + above ground parking stall. No age restrictions in the building. Pets are allowed with board approval. Enjoy the easy care condo lifestyle with no grass cutting or snow shoveling. Condo fees of $401.73 include all basic uttiles with the exception of electricity.
Location
Province AB
County Red Deer
Zoning R3
Direction W
Rooms
Basement None
Interior
Interior Features Breakfast Bar, Closet Organizers, Track Lighting, Walk-In Closet(s)
Heating Boiler, Forced Air
Cooling Central Air
Flooring Vinyl Plank
Appliance Dishwasher, Microwave, Range, Refrigerator, Washer/Dryer Stacked
Laundry In Unit
Exterior
Garage Underground
Garage Description Underground
Community Features Park, Playground, Schools Nearby, Shopping Nearby
Amenities Available None
Roof Type Asphalt Shingle
Porch Balcony(s)
Parking Type Underground
Exposure W
Total Parking Spaces 2
Building
Story 4
Foundation None
Architectural Style Apartment
Level or Stories Single Level Unit
Structure Type Stucco
Others
HOA Fee Include Common Area Maintenance,Maintenance Grounds,Professional Management,Reserve Fund Contributions,Sewer,Snow Removal,Trash,Water
Restrictions Pet Restrictions or Board approval Required
Tax ID 75146084
Ownership Private
Pets Description Restrictions
Read Less Info
Want to know what your home might be worth? Contact us for a FREE valuation!

Our team is ready to help you sell your home for the highest possible price ASAP

"My job is to find and attract mastery-based agents to the office, protect the culture, and make sure everyone is happy! "







