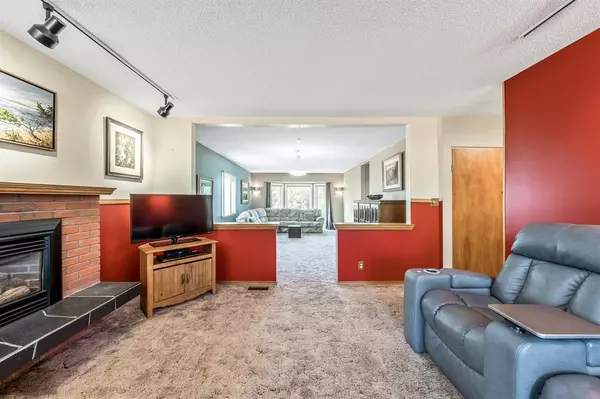$630,000
$549,900
14.6%For more information regarding the value of a property, please contact us for a free consultation.
4 Beds
3 Baths
2,144 SqFt
SOLD DATE : 06/10/2023
Key Details
Sold Price $630,000
Property Type Single Family Home
Sub Type Detached
Listing Status Sold
Purchase Type For Sale
Square Footage 2,144 sqft
Price per Sqft $293
Subdivision Canyon Meadows
MLS® Listing ID A2054984
Sold Date 06/10/23
Style 2 Storey
Bedrooms 4
Full Baths 2
Half Baths 1
Originating Board Calgary
Year Built 1968
Annual Tax Amount $3,078
Tax Year 2023
Lot Size 5,500 Sqft
Acres 0.13
Property Description
This beautiful 2144sqft two storey located in the heart of Canyon Meadows! Main floor features huge living room with oversized windows, open concept kitchen enjoys solid oak cabinets, black appliances, island area with 2nd cooking source, extra countertop space and breakfast nook. A large formal dining room is great for entertaining or everyday family gatherings, cozy family room includes gas burning fireplace, den, laundry area and 2pc bathroom complete this level. The upper floor has four generous sized bedrooms with a “king sized” primary bedroom that boasts 3pc ensuite and patio doors to your own balcony. The basement is fully developed offering a rec/games room, hobby room and mechanical/utility room. Note: House asphalt shingles replaced 2021, vinyl windows, double oversized garage (22’x24’) with paved lane access. Private south facing backyard, mature trees, fully fenced great for summer BBQ’s. Walking distance to all levels of schools, public transit, LRT, playgrounds, outdoor hockey rinks, Canyon Meadows city owned indoor pool and fitness center, shopping, and Fish Creek Park. What a wonderful opportunity to own this home, at this price!
Location
Province AB
County Calgary
Area Cal Zone S
Zoning R-C1
Direction N
Rooms
Basement Finished, Full
Interior
Interior Features Closet Organizers, Kitchen Island, No Animal Home, No Smoking Home, Storage
Heating Baseboard, Electric, Forced Air, Natural Gas
Cooling None
Flooring Carpet, Ceramic Tile
Fireplaces Number 1
Fireplaces Type Brick Facing, Family Room, Gas, Mantle
Appliance Dishwasher, Dryer, Garburator, Microwave, Refrigerator, Stove(s), Washer, Window Coverings, Wine Refrigerator
Laundry Main Level
Exterior
Garage Alley Access, Double Garage Detached, Driveway
Garage Spaces 2.0
Garage Description Alley Access, Double Garage Detached, Driveway
Fence Fenced
Community Features Clubhouse, Golf, Park, Playground, Pool, Schools Nearby, Shopping Nearby, Sidewalks, Street Lights, Tennis Court(s)
Roof Type Asphalt
Porch Deck
Lot Frontage 54.92
Parking Type Alley Access, Double Garage Detached, Driveway
Total Parking Spaces 4
Building
Lot Description Back Lane, Back Yard, Corner Lot, Lawn, Landscaped, Many Trees, Street Lighting, Private, Treed
Foundation Poured Concrete
Architectural Style 2 Storey
Level or Stories Two
Structure Type Brick,Wood Frame
Others
Restrictions None Known
Tax ID 82813915
Ownership Private
Read Less Info
Want to know what your home might be worth? Contact us for a FREE valuation!

Our team is ready to help you sell your home for the highest possible price ASAP

"My job is to find and attract mastery-based agents to the office, protect the culture, and make sure everyone is happy! "







