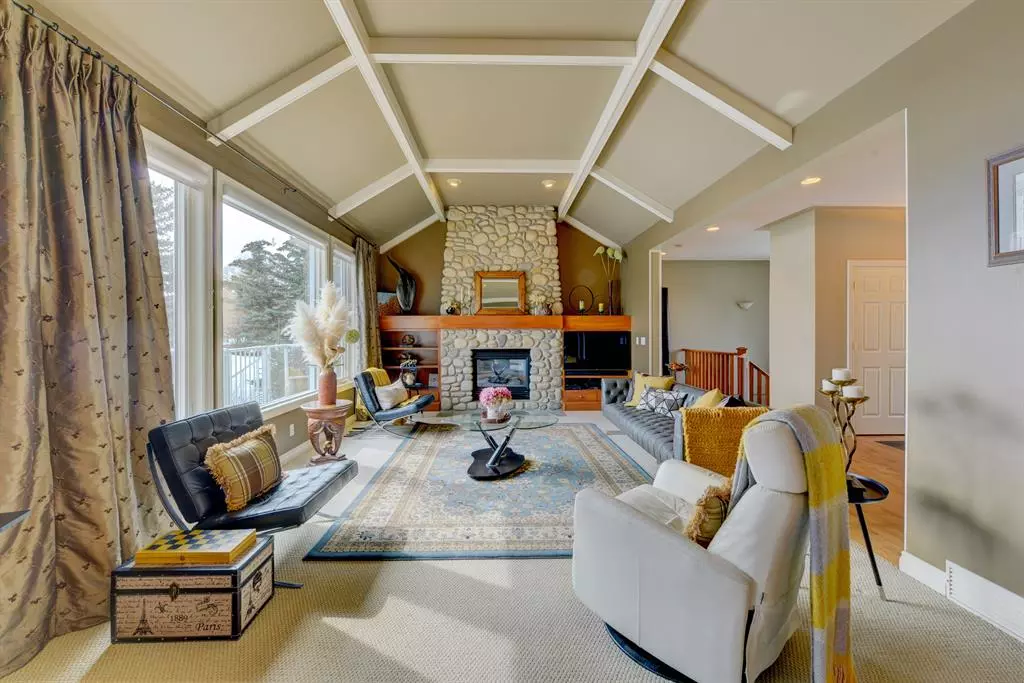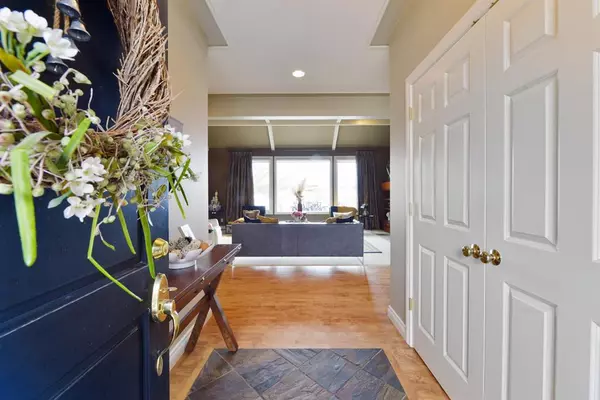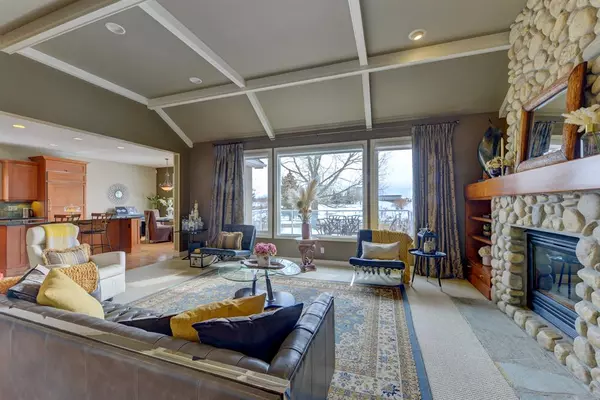$888,000
$915,000
3.0%For more information regarding the value of a property, please contact us for a free consultation.
3 Beds
3 Baths
1,773 SqFt
SOLD DATE : 06/10/2023
Key Details
Sold Price $888,000
Property Type Single Family Home
Sub Type Detached
Listing Status Sold
Purchase Type For Sale
Square Footage 1,773 sqft
Price per Sqft $500
MLS® Listing ID A2025229
Sold Date 06/10/23
Style Acreage with Residence,Bungalow
Bedrooms 3
Full Baths 2
Half Baths 1
Condo Fees $325
Originating Board Calgary
Year Built 1997
Annual Tax Amount $4,490
Tax Year 2022
Lot Size 10,478 Sqft
Acres 0.24
Property Description
Backing onto the desirable 18th green in highly regarded Heritage Pointe, this nearly 1800sq ft former Granville show home bungalow features soaring ceilings, flooding the home with natural sunlight throughout the day. The private dining room is off the stunning living room with coffered ceilings, and a stone gas fireplace overlooking the golf course and pond. Adjacent to the family room is a sunlit chef’s kitchen with top of the line stainless steel appliances including a built in steam oven, Sub Zero fridge, Miele Dishwasher, Viking gas stove, granite counters and beautiful hardwood floors. The large breakfast nook overlooks the pond and golf course and leads to the huge South facing deck. A separate guest powder room is discreetly tucked away near the upper laundry room and entrance to the attached garage. A massive primary bedroom overlooks the golf course and leads to the walk through closet and huge spa inspired ensuite. The beautifully designed lower level features large windows throughout, a large movie/recreation room, two large bedrooms, full bathroom, a huge office area, a dedicated gym space, fabulous wine room, as well as an abundance of storage space completes the lover level. A new on demand hot water heater was installed in 2022. Within easy walking distance to the Heritage Pointe Clubhouse and golf course, this is the golf lover’s dream home.
Location
Province AB
County Foothills County
Zoning RC
Direction N
Rooms
Basement Finished, Full
Interior
Interior Features Beamed Ceilings, Bookcases, Built-in Features, Double Vanity, French Door, High Ceilings, Kitchen Island, See Remarks, Soaking Tub, Walk-In Closet(s)
Heating Forced Air
Cooling None
Flooring Carpet, Ceramic Tile, Hardwood
Fireplaces Number 1
Fireplaces Type Gas
Appliance Built-In Oven, Dishwasher, Dryer, Garage Control(s), Gas Cooktop, Microwave, Range Hood, Refrigerator, Water Softener, Window Coverings
Laundry Main Level
Exterior
Garage Double Garage Attached
Garage Spaces 2.0
Garage Description Double Garage Attached
Fence None
Community Features Golf, Playground
Amenities Available Clubhouse, Golf Course
Roof Type Asphalt Shingle
Porch Deck
Parking Type Double Garage Attached
Total Parking Spaces 4
Building
Lot Description Back Yard, Backs on to Park/Green Space, Landscaped, Many Trees, On Golf Course, See Remarks
Foundation Poured Concrete
Architectural Style Acreage with Residence, Bungalow
Level or Stories One
Structure Type Stucco,Wood Frame
Others
HOA Fee Include Snow Removal,Trash
Restrictions Easement Registered On Title,Restrictive Covenant-Building Design/Size,Utility Right Of Way
Tax ID 75145804
Ownership Private
Pets Description Restrictions
Read Less Info
Want to know what your home might be worth? Contact us for a FREE valuation!

Our team is ready to help you sell your home for the highest possible price ASAP

"My job is to find and attract mastery-based agents to the office, protect the culture, and make sure everyone is happy! "







