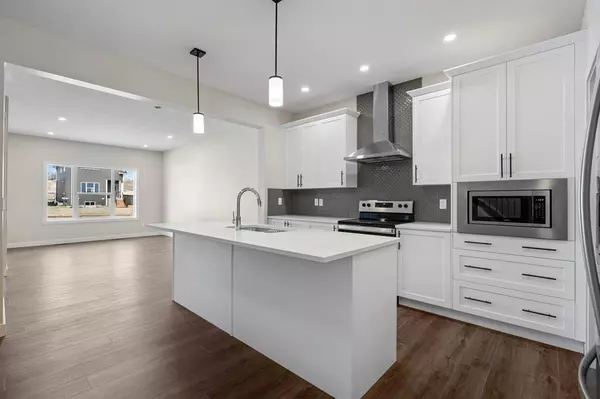$588,000
$599,900
2.0%For more information regarding the value of a property, please contact us for a free consultation.
4 Beds
3 Baths
1,835 SqFt
SOLD DATE : 06/10/2023
Key Details
Sold Price $588,000
Property Type Single Family Home
Sub Type Detached
Listing Status Sold
Purchase Type For Sale
Square Footage 1,835 sqft
Price per Sqft $320
Subdivision Bayview
MLS® Listing ID A2044505
Sold Date 06/10/23
Style 2 Storey
Bedrooms 4
Full Baths 3
Originating Board Calgary
Year Built 2023
Tax Year 2023
Lot Size 3,401 Sqft
Acres 0.08
Property Description
Welcome to the wonderful new subdivision of Bayview Gardens located in Southwest Airdrie. Be the first occupants of this newly constructed detached 4-bedroom property. We chose an open concept design throughout the home that allows for more usable space and gives the homeowner more flexibility when decorating. Plenty of rooms for a growing family and an open concept bank pallet in the basement to complete how you see fit. This property has fantastic long-term potential for anyone seeking to live in a very well-conditioned neighbourhood. A full package of stainless-steel appliances is included, standard. Located minutes from amenities and sits alongside some wonderful park and recreation as you can see from the aerial photos. The Builder is under contract to pour a double garage parking pad in the back, the remaining landscaping and mirrors for the interior. For a viewing, submit feedback or a link to a virtual tour please call, text or email. We are looking forward to hearing from you.
Location
Province AB
County Airdrie
Zoning TBD
Direction E
Rooms
Basement Full, Unfinished
Interior
Interior Features Open Floorplan
Heating Forced Air, Natural Gas
Cooling None
Flooring Carpet, Tile, Vinyl Plank
Appliance Dryer, Microwave, Oven, Range Hood, Refrigerator, Washer
Laundry Upper Level
Exterior
Garage Alley Access, Off Street
Garage Description Alley Access, Off Street
Fence None
Community Features Park, Playground, Shopping Nearby, Sidewalks
Roof Type Asphalt Shingle
Porch Deck, Front Porch, Other
Lot Frontage 28.1
Parking Type Alley Access, Off Street
Total Parking Spaces 2
Building
Lot Description Back Lane, Interior Lot, Level, Rectangular Lot
Foundation Poured Concrete
Architectural Style 2 Storey
Level or Stories Two
Structure Type Stone,Vinyl Siding,Wood Frame
New Construction 1
Others
Restrictions None Known
Ownership Private
Read Less Info
Want to know what your home might be worth? Contact us for a FREE valuation!

Our team is ready to help you sell your home for the highest possible price ASAP

"My job is to find and attract mastery-based agents to the office, protect the culture, and make sure everyone is happy! "







