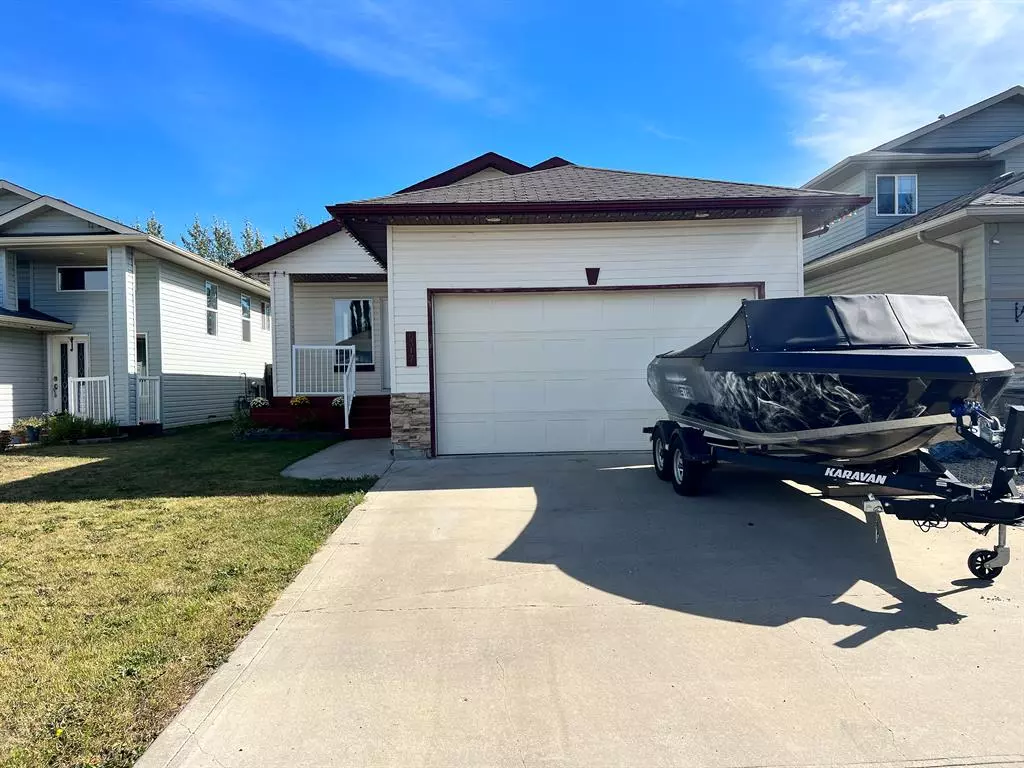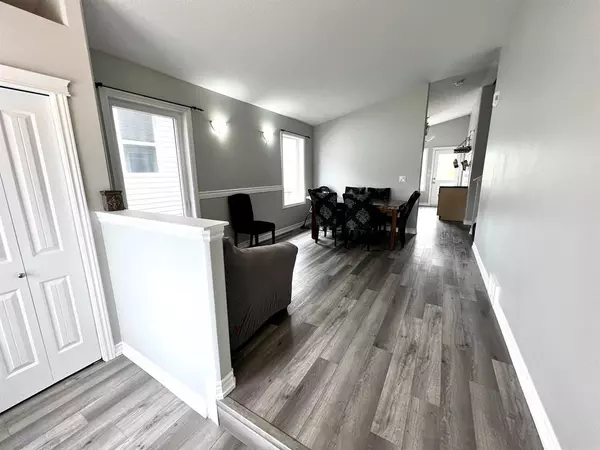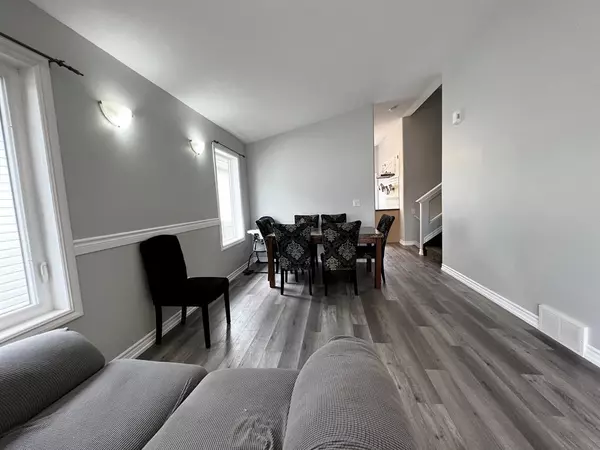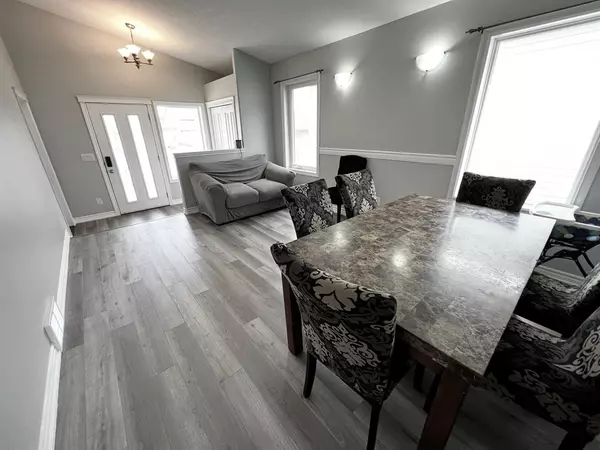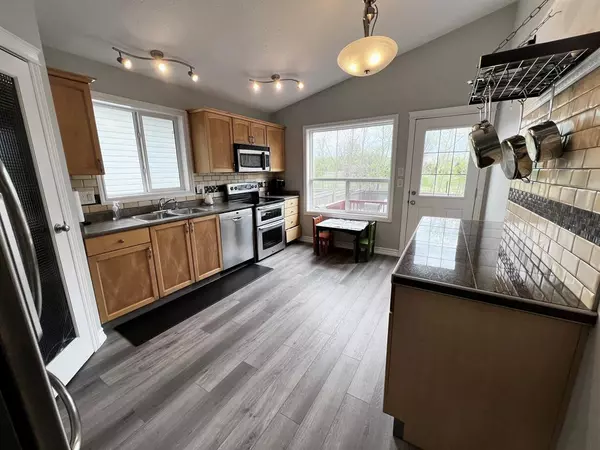$326,900
$319,900
2.2%For more information regarding the value of a property, please contact us for a free consultation.
4 Beds
2 Baths
1,019 SqFt
SOLD DATE : 06/10/2023
Key Details
Sold Price $326,900
Property Type Single Family Home
Sub Type Detached
Listing Status Sold
Purchase Type For Sale
Square Footage 1,019 sqft
Price per Sqft $320
Subdivision Summerside
MLS® Listing ID A2046772
Sold Date 06/10/23
Style 4 Level Split
Bedrooms 4
Full Baths 2
Originating Board Grande Prairie
Year Built 2005
Annual Tax Amount $3,938
Tax Year 2022
Lot Size 4,616 Sqft
Acres 0.11
Property Description
Spacious 4 level split with double attached garage backing onto Green Space in Summerside! This home has NO REAR NEIGHBOURS and is FULLY FENCED with a LARGE 14'x14' BACK DECK and FIREPIT AREA. It is right down the street from a playground, with a great Montessori school located just across 68Ave in the neighbouring subdivision. This home has been freshly updated with NEW PAINT THROUGHOUT and new VINYL PLANK FLOORING on the main floor. The shared living and formal dining space leads into the kitchen with ample cabinet and countertop space. The second floor houses the large primary bedroom with walk in closet and 4-piece bathroom. There are an additional 2 bedrooms and a 4-piece main bath upstairs as well. The 3rd floor has a large living space and the 4th bedroom. And the 4th level is partially developed with the possibility of adding in a bathroom in the future. Don't miss out on this great deal!
Location
Province AB
County Grande Prairie
Zoning RS
Direction W
Rooms
Other Rooms 1
Basement Full, Partially Finished
Interior
Interior Features Laminate Counters, See Remarks, Walk-In Closet(s)
Heating Forced Air, Natural Gas
Cooling None
Flooring Carpet, Ceramic Tile, Vinyl Plank
Appliance Dishwasher, Refrigerator, Stove(s), Washer/Dryer
Laundry In Basement
Exterior
Parking Features Double Garage Attached, Parking Pad
Garage Spaces 2.0
Garage Description Double Garage Attached, Parking Pad
Fence Fenced
Community Features Playground, Schools Nearby, Sidewalks
Roof Type Asphalt Shingle
Porch Deck
Lot Frontage 40.0
Total Parking Spaces 4
Building
Lot Description Back Yard, Backs on to Park/Green Space, City Lot, Front Yard, No Neighbours Behind, Private
Foundation Poured Concrete
Architectural Style 4 Level Split
Level or Stories 4 Level Split
Structure Type Vinyl Siding
Others
Restrictions None Known
Tax ID 75882012
Ownership Private
Read Less Info
Want to know what your home might be worth? Contact us for a FREE valuation!

Our team is ready to help you sell your home for the highest possible price ASAP
"My job is to find and attract mastery-based agents to the office, protect the culture, and make sure everyone is happy! "


