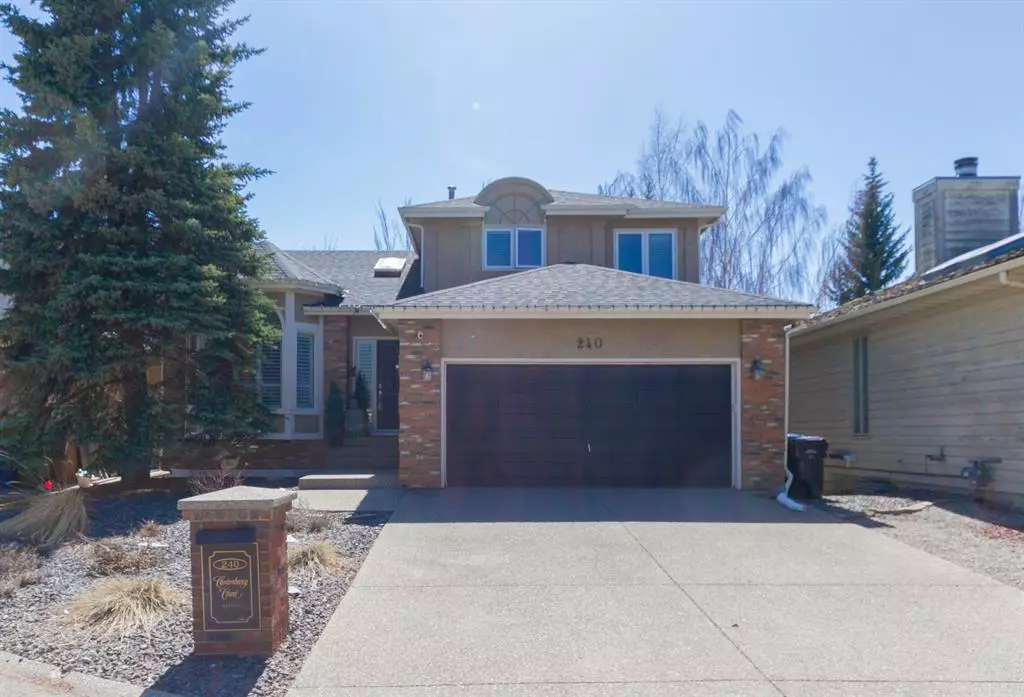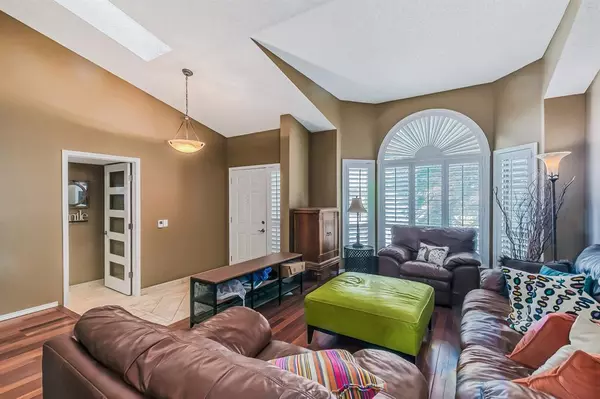$751,000
$749,000
0.3%For more information regarding the value of a property, please contact us for a free consultation.
3 Beds
4 Baths
2,036 SqFt
SOLD DATE : 06/10/2023
Key Details
Sold Price $751,000
Property Type Single Family Home
Sub Type Detached
Listing Status Sold
Purchase Type For Sale
Square Footage 2,036 sqft
Price per Sqft $368
Subdivision Canyon Meadows
MLS® Listing ID A2030937
Sold Date 06/10/23
Style 2 Storey Split
Bedrooms 3
Full Baths 3
Half Baths 1
Originating Board Calgary
Year Built 1988
Annual Tax Amount $4,125
Tax Year 2022
Lot Size 4,962 Sqft
Acres 0.11
Property Description
A stunning two-storey split level home in Canyon Meadows boasts three bedrooms, a family room with fireplace, and a living room with bay window, formal dining room making it the perfect family home.
The kitchen is a true standout feature, with a massive island and all the amenities needed to cook and entertain. The renovations to the kitchen have brought it up to modern standards, with all the latest fixtures and appliances.
The home features three bedrooms upstairs, each with ample closet space and natural light. The walk-out basement has been fully finished and features an additional flex room with a murphy bed, perfect for guests. The house also features two four-piece bathrooms, 2-piece powder room and a three-piece bathroom in the basement.
One of the most notable features of this home is the incredible woodwork and built-in features throughout. From the hardwood floors to the custom tile work, every detail has been thoughtfully executed.
The home sits on a spacious lot, providing plenty of outdoor space for entertaining and relaxing. The backyard is accessible via the walk-out basement, making it easy to enjoy during the warmer months.
Overall, this house in Canyon Meadows is a must-see for anyone looking for a beautiful, fully renovated family home with plenty of space and impressive design details. Original owners have maintained this home extremally well .Some updates to mention are Newer roof, some new windows and updated plumbing/electrical.
Location
Province AB
County Calgary
Area Cal Zone S
Zoning R-C1
Direction N
Rooms
Basement Finished, Walk-Out
Interior
Interior Features Kitchen Island, See Remarks, Skylight(s), Sump Pump(s)
Heating Forced Air, Natural Gas
Cooling None
Flooring Carpet, Ceramic Tile, Hardwood
Fireplaces Number 2
Fireplaces Type Gas, Insert, Marble, Stone
Appliance See Remarks
Laundry Main Level
Exterior
Garage Double Garage Attached, Garage Door Opener, Insulated
Garage Spaces 2.0
Garage Description Double Garage Attached, Garage Door Opener, Insulated
Fence Fenced
Community Features Clubhouse, Golf, Park, Playground, Schools Nearby, Shopping Nearby
Roof Type Asphalt Shingle
Porch Deck, Front Porch, Patio
Lot Frontage 50.17
Parking Type Double Garage Attached, Garage Door Opener, Insulated
Exposure N
Total Parking Spaces 4
Building
Lot Description Cul-De-Sac, Garden, Landscaped, See Remarks
Foundation Poured Concrete
Architectural Style 2 Storey Split
Level or Stories Two
Structure Type Brick,Stucco,Wood Frame
Others
Restrictions None Known
Tax ID 76733536
Ownership Judicial Sale
Read Less Info
Want to know what your home might be worth? Contact us for a FREE valuation!

Our team is ready to help you sell your home for the highest possible price ASAP

"My job is to find and attract mastery-based agents to the office, protect the culture, and make sure everyone is happy! "







