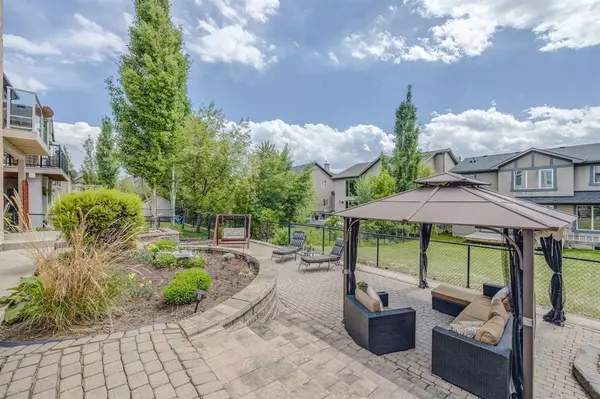$950,000
$950,000
For more information regarding the value of a property, please contact us for a free consultation.
4 Beds
2 Baths
1,743 SqFt
SOLD DATE : 06/10/2023
Key Details
Sold Price $950,000
Property Type Single Family Home
Sub Type Detached
Listing Status Sold
Purchase Type For Sale
Square Footage 1,743 sqft
Price per Sqft $545
Subdivision Discovery Ridge
MLS® Listing ID A2051577
Sold Date 06/10/23
Style Bungalow
Bedrooms 4
Full Baths 2
HOA Fees $27/ann
HOA Y/N 1
Originating Board Calgary
Year Built 2004
Annual Tax Amount $5,483
Tax Year 2022
Lot Size 5,608 Sqft
Acres 0.13
Property Description
We are proud to present this meticulously maintained WALK-OUT BUNGALOW built by the original owners in the sought after community of Discovery Ridge. Within walking distance to Griffith Woods Park; quick access to major arteries such as Stoney Trail; and all your shopping needs nearby at Westhills Towne Centre; this property has it all. Nestled among lush greenery and surrounded by nature's beauty, this exquisite bungalow offers an unparalleled blend of elegance and functionality. Upon entering the main level, you'll be greeted by an impressive 1700+ square feet of thoughtfully designed living space, adorned with vaulted ceilings that create an airy and open atmosphere. The master bedroom, a sanctuary of tranquility, features a generous walk-in closet, ensuring ample storage for your wardrobe. The 5-Piece ensuite bathroom is a true oasis, inviting you to indulge in relaxation with its carefully crafted design and luxurious amenities. The main floor is a haven for entertaining, with its expansive open concept layout. Whether hosting memorable gatherings or enjoying quiet moments with loved ones, this space effortlessly accommodates your every need. The kitchen, the heart of the home, boasts a sizeable island that serves as both a focal point for culinary delights and a gathering spot for casual conversations. The walkout basement downstairs presents an additional 1000+ square feet of living space; AND a massive storage area which features over 500 square feet. Unwind in the games room, indulge in literary delights in the reading room, or utilize the two extra bedrooms for guests or family members. With a 4-piece bathroom and ample storage space, the lower level effortlessly combines practicality with indulgence. Outside, the beauty continues with a low maintenance, fully landscaped brick backyard that showcases meticulous attention to detail. From the gazebo, a serene spot to relax and unwind, to the carefully curated garden areas woven seamlessly into the design, the outdoor space offers a picturesque retreat that enhances the overall allure of the property. Please contact directly to book your private tour today.
Location
Province AB
County Calgary
Area Cal Zone W
Zoning R-1
Direction N
Rooms
Basement Finished, Walk-Out
Interior
Interior Features Built-in Features, Ceiling Fan(s), Double Vanity, High Ceilings, Kitchen Island, Laminate Counters, No Smoking Home, Open Floorplan, Pantry, Skylight(s), Soaking Tub, Vaulted Ceiling(s), Vinyl Windows, Walk-In Closet(s), Wet Bar
Heating Forced Air, Natural Gas
Cooling Central Air
Flooring Carpet, Ceramic Tile, Hardwood
Fireplaces Number 2
Fireplaces Type Gas, Mantle, Tile
Appliance Dishwasher, Dryer, Garage Control(s), Gas Stove, Microwave Hood Fan, Refrigerator, Washer, Window Coverings
Laundry Main Level
Exterior
Garage Double Garage Attached
Garage Spaces 2.0
Garage Description Double Garage Attached
Fence Fenced
Community Features Park, Playground, Schools Nearby, Shopping Nearby, Sidewalks, Street Lights
Amenities Available None
Roof Type Asphalt Shingle
Porch Deck, Patio
Lot Frontage 48.13
Parking Type Double Garage Attached
Total Parking Spaces 4
Building
Lot Description Gazebo, Low Maintenance Landscape, Landscaped, Street Lighting, Treed
Foundation Poured Concrete
Architectural Style Bungalow
Level or Stories One
Structure Type Brick,Stucco,Wood Frame
Others
Restrictions Restrictive Covenant,Utility Right Of Way
Tax ID 76713313
Ownership Private
Read Less Info
Want to know what your home might be worth? Contact us for a FREE valuation!

Our team is ready to help you sell your home for the highest possible price ASAP

"My job is to find and attract mastery-based agents to the office, protect the culture, and make sure everyone is happy! "







