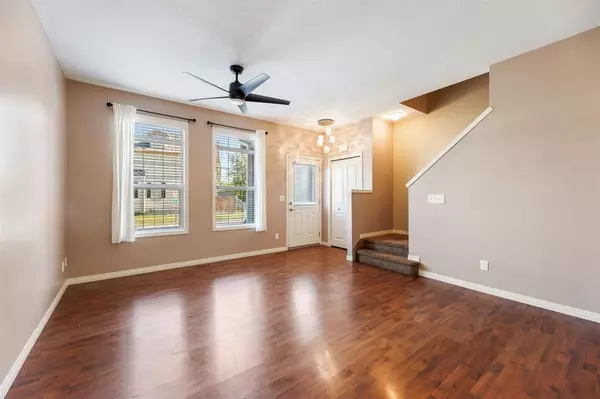$350,000
$324,900
7.7%For more information regarding the value of a property, please contact us for a free consultation.
3 Beds
3 Baths
1,074 SqFt
SOLD DATE : 06/11/2023
Key Details
Sold Price $350,000
Property Type Townhouse
Sub Type Row/Townhouse
Listing Status Sold
Purchase Type For Sale
Square Footage 1,074 sqft
Price per Sqft $325
Subdivision Williamstown
MLS® Listing ID A2056575
Sold Date 06/11/23
Style 2 Storey
Bedrooms 3
Full Baths 2
Half Baths 1
Condo Fees $252
HOA Fees $2/ann
HOA Y/N 1
Originating Board Calgary
Year Built 2010
Annual Tax Amount $1,733
Tax Year 2022
Lot Size 1,612 Sqft
Acres 0.04
Property Description
QUICK POSSESSION... You will LOVE this Townhouse and here's why: LOW CONDO FEES, SOUTH-Facing Covered Deck, quick access to Veterans Ave, Schools and Williamstown Environmental Reserve within walking distance. If that's not enough to lure you, please keep reading... Sun floods this home with its numerous windows. The Main Level boasts an extremely bright, open main floor... This Kitchen has beautiful coffee-toned cabinetry with TONS of storage & prep space and a Peninsula for additional seating. Your airy Living Room faces the wall of windows that will give you that beautiful all day sun. This space is perfect for entertaining! Right off the Dining Room step outside onto your spacious 10'2" × 8'2" Covered Deck to enjoy the fresh air, or Sangria, rain or shine. A Half Bath finishes off the Main Level. Upstairs you will find a Primary Bedroom with plenty of room for your KING bed, attached you will find the 4-Piece Cheater Ensuite. Lucky you, this is a 3 bedroom unit. The BASEMENT is a MUST-SEE, designed and inspired with the LONDON Tube in mind. A very spacious Family Room, Laundry Room, 3-piece Bathroom and more awaits you. Parking is easy with one assigned stall and one shared stall, both directly in front. Do you have a little one? Heron's Crossing Elementary School, Paths and Playgrounds all nearby. This area is close to the Woodside Golf Course and a local favourite restaurant - Alexanders. Come see it in person - you won't want to leave!
Location
Province AB
County Airdrie
Zoning R2-T
Direction N
Rooms
Basement Finished, Full
Interior
Interior Features Open Floorplan, Vinyl Windows, Walk-In Closet(s)
Heating Forced Air
Cooling None
Flooring Carpet, Laminate
Appliance Dishwasher, Microwave Hood Fan, Range, Refrigerator, Washer/Dryer
Laundry Lower Level
Exterior
Garage Assigned, Stall
Garage Description Assigned, Stall
Fence Cross Fenced
Community Features Playground, Walking/Bike Paths
Amenities Available None
Roof Type Asphalt Shingle
Porch Deck, Pergola
Parking Type Assigned, Stall
Exposure N
Total Parking Spaces 1
Building
Lot Description Back Yard, Low Maintenance Landscape
Foundation Poured Concrete
Architectural Style 2 Storey
Level or Stories Two
Structure Type Vinyl Siding
Others
HOA Fee Include Common Area Maintenance,Insurance,Maintenance Grounds,Professional Management,Reserve Fund Contributions
Restrictions Restrictive Covenant
Tax ID 78810839
Ownership Private
Pets Description Yes
Read Less Info
Want to know what your home might be worth? Contact us for a FREE valuation!

Our team is ready to help you sell your home for the highest possible price ASAP

"My job is to find and attract mastery-based agents to the office, protect the culture, and make sure everyone is happy! "







