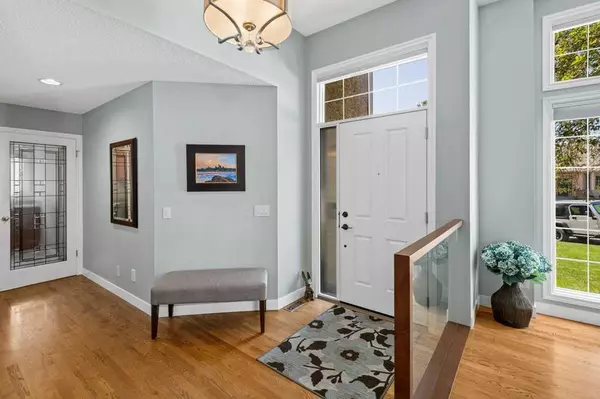$951,000
$839,000
13.3%For more information regarding the value of a property, please contact us for a free consultation.
5 Beds
4 Baths
2,265 SqFt
SOLD DATE : 06/12/2023
Key Details
Sold Price $951,000
Property Type Single Family Home
Sub Type Detached
Listing Status Sold
Purchase Type For Sale
Square Footage 2,265 sqft
Price per Sqft $419
Subdivision Signal Hill
MLS® Listing ID A2055903
Sold Date 06/12/23
Style 2 Storey Split
Bedrooms 5
Full Baths 4
Originating Board Calgary
Year Built 1990
Annual Tax Amount $4,455
Tax Year 2023
Lot Size 7,007 Sqft
Acres 0.16
Property Description
EXCELLENT OPPORTUNITY TO PURCHASE AN OVERSIZED LOT WITH OVER 7,000 SQUARE FEET situated on a quiet cul-de-sac in sought-after Signal Hill. This elegant and inviting home with over 3,500 sft of LIVING SPACE shows pride of ownership. First time on the market!! Attractive open concept with livingroom-diningroom, vaulted ceilings, hardwood flooring and huge windows to flood the house with natural light. Adjacent to the formal dining room is the renovated kitchen including granite countertops and undermount lights for enhanced ambience. Lots of cabinets offer plenty of space for storage. This kitchen is a dream for a gourmet cook or to entertain your family. From here you have access to the balcony and view into your private charming backyard. Lots of trees provide shade on those warm summer evenings. Off the kitchen is the family room with modern gas fireplace – perfect to cozy up in winter. Main floor has one bedroom which is a rare find in a two storey home, 3-piece bath and the laundry room with sink. Upper floor offers huge master with walk-in closet and built-in organizer. No need to go to a spa anymore, you have it at home! The ensuite is a dream with double sink, granite counters, glass shower with different shower heads and jacuzzi bathtub. Two more bedrooms and another full bathroom are on the upper floor as well. Finished walk-out basement offers a charming family room, 5th bedroom, 4-piece bath, huge rec-room and large utility-room with lots of space for storage. From your family room step onto your covered patio and into your lovely backyard. The sprinkler system will keep your lawn green all summer long. Kids will have lots of space to play. The double oversized garage provides room for 2 cars, bicycles, garden tools and all your winter outdoor equipment. All this and more in walking distance to shopping with all amenities, entertainment and parks. Quick access to downtown and to the mountains. There are endless opportunities… Come and see for yourself. You will be delighted!
Location
Province AB
County Calgary
Area Cal Zone W
Zoning R-C1
Direction NW
Rooms
Basement Finished, Walk-Out
Interior
Interior Features Central Vacuum, Closet Organizers, Granite Counters, High Ceilings, Jetted Tub, Open Floorplan, Recessed Lighting, Walk-In Closet(s)
Heating Forced Air
Cooling None
Flooring Carpet, Ceramic Tile, Hardwood
Fireplaces Number 1
Fireplaces Type Decorative, Family Room, Gas, Mantle
Appliance Built-In Electric Range, Built-In Refrigerator, Dishwasher, Dryer, Electric Range, Garage Control(s), Garburator, Microwave Hood Fan, Refrigerator, Washer, Water Softener, Window Coverings
Laundry Laundry Room, Main Level
Exterior
Garage Concrete Driveway, Double Garage Attached, Front Drive, Garage Door Opener, Oversized, Workshop in Garage
Garage Spaces 2.0
Garage Description Concrete Driveway, Double Garage Attached, Front Drive, Garage Door Opener, Oversized, Workshop in Garage
Fence Fenced
Community Features Playground, Shopping Nearby
Roof Type Cedar Shake
Porch Balcony(s), Covered, Patio
Lot Frontage 60.83
Parking Type Concrete Driveway, Double Garage Attached, Front Drive, Garage Door Opener, Oversized, Workshop in Garage
Exposure W
Total Parking Spaces 4
Building
Lot Description Back Yard, Cul-De-Sac, Lawn, Low Maintenance Landscape, Irregular Lot, Landscaped, Underground Sprinklers, Private, Treed
Foundation Poured Concrete
Architectural Style 2 Storey Split
Level or Stories Two
Structure Type Brick,Stucco,Wood Frame
Others
Restrictions Restrictive Covenant,Utility Right Of Way
Tax ID 82888864
Ownership Private
Read Less Info
Want to know what your home might be worth? Contact us for a FREE valuation!

Our team is ready to help you sell your home for the highest possible price ASAP

"My job is to find and attract mastery-based agents to the office, protect the culture, and make sure everyone is happy! "







