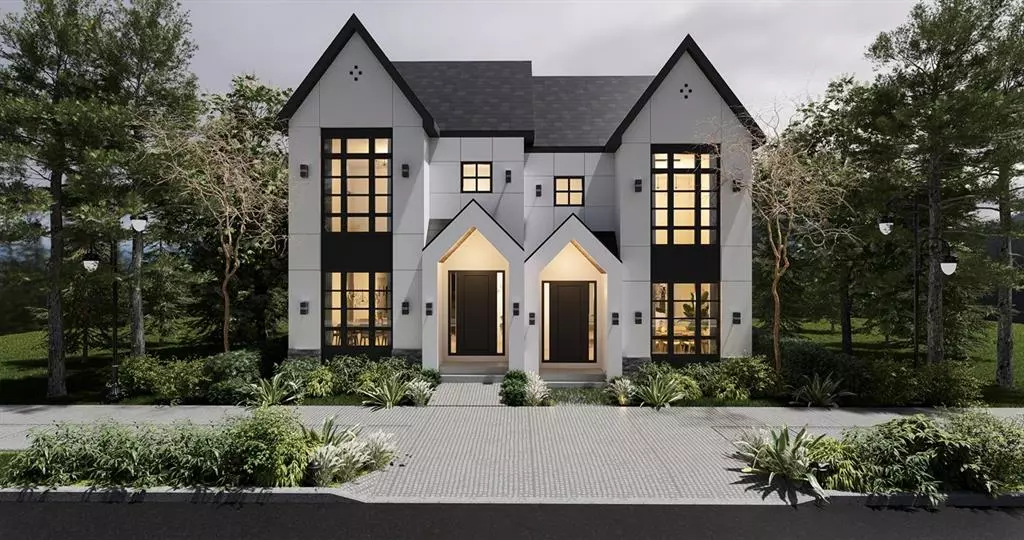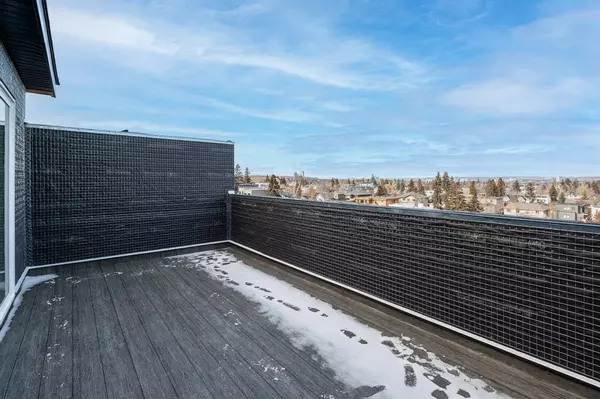$1,480,000
$1,495,000
1.0%For more information regarding the value of a property, please contact us for a free consultation.
4 Beds
5 Baths
2,447 SqFt
SOLD DATE : 06/12/2023
Key Details
Sold Price $1,480,000
Property Type Single Family Home
Sub Type Semi Detached (Half Duplex)
Listing Status Sold
Purchase Type For Sale
Square Footage 2,447 sqft
Price per Sqft $604
Subdivision South Calgary
MLS® Listing ID A2027449
Sold Date 06/12/23
Style 3 Storey,Side by Side
Bedrooms 4
Full Baths 4
Half Baths 1
Originating Board Calgary
Year Built 2023
Annual Tax Amount $4,386
Tax Year 2022
Lot Size 3,120 Sqft
Acres 0.07
Property Description
Panoramic city views from this brand new 3+1 bedroom home situated on highly coveted 29th Avenue, built by Willow Haven Homes & exquisitely designed by Amanda Hamilton, offering over 3,200 sq ft of living space including a FULLY DEVELOPED WALK-OUT BASEMENT. The open main level is an entertainer’s dream, presenting hardwood floors, high ceilings & an abundance of natural light, showcasing a front formal dining area which flows effortlessly into the kitchen tastefully finished with quartz counter tops, large island/eating bar, plenty of storage (including pantry) & a high-end stainless steel appliance package. The living room with stunning feature fireplace is open to the kitchen. A 2 piece powder room completes the main level. The second level hosts 3 bedrooms, a 4 piece main bath & laundry room with sink. The spacious primary bedroom features a walk-in closet with organizers & luxurious 5 piece ensuite with heated floors, relaxing freestanding soaker tub & oversized shower (roughed-in for steam feature). Enjoy unprecedented views from the top level which includes a loft area with wet bar, 4 piece bath & access to the terrace – perfect for catching downtown views & evening gatherings. The fully developed walk-out basement is roughed in for heated floors & boasts a family/media room with built-in entertainment area & wet bar. The finishing touches to the basement are a fourth bedroom, 4 piece bath & mudroom. Further features include roughed in air conditioning & insulated, drywalled double detached garage with gas line for future heated garage. Landscaping will include fences, gate, sod & shrubs. The location can’t be beat – close to vibrant Marda Loop, River Park, excellent schools, shopping, public transit & just minutes to the downtown core via 14th Street. Possession available spring 2023.
Location
Province AB
County Calgary
Area Cal Zone Cc
Zoning R-C2
Direction S
Rooms
Basement Finished, Walk-Out
Interior
Interior Features Breakfast Bar, Built-in Features, Chandelier, Closet Organizers, Double Vanity, High Ceilings, Kitchen Island, No Animal Home, No Smoking Home, Open Floorplan, Pantry, Recessed Lighting, Soaking Tub, Walk-In Closet(s), Wet Bar
Heating In Floor, Forced Air, Natural Gas
Cooling Rough-In
Flooring Carpet, Hardwood, Tile
Fireplaces Number 1
Fireplaces Type Gas, Living Room
Appliance Dishwasher, Dryer, Freezer, Garage Control(s), Gas Stove, Microwave, Range Hood, Refrigerator, Washer
Laundry Sink, Upper Level
Exterior
Garage Double Garage Detached, Insulated
Garage Spaces 2.0
Garage Description Double Garage Detached, Insulated
Fence Fenced
Community Features Park, Playground, Schools Nearby, Shopping Nearby, Sidewalks, Street Lights, Tennis Court(s)
Roof Type Asphalt Shingle
Porch Deck, Patio
Lot Frontage 24.97
Parking Type Double Garage Detached, Insulated
Exposure S
Total Parking Spaces 2
Building
Lot Description Back Lane, Back Yard, Front Yard, Landscaped, Rectangular Lot, Views
Foundation Poured Concrete
Architectural Style 3 Storey, Side by Side
Level or Stories Three Or More
Structure Type Stone,Stucco,Wood Frame
New Construction 1
Others
Restrictions None Known
Ownership Private
Read Less Info
Want to know what your home might be worth? Contact us for a FREE valuation!

Our team is ready to help you sell your home for the highest possible price ASAP

"My job is to find and attract mastery-based agents to the office, protect the culture, and make sure everyone is happy! "







