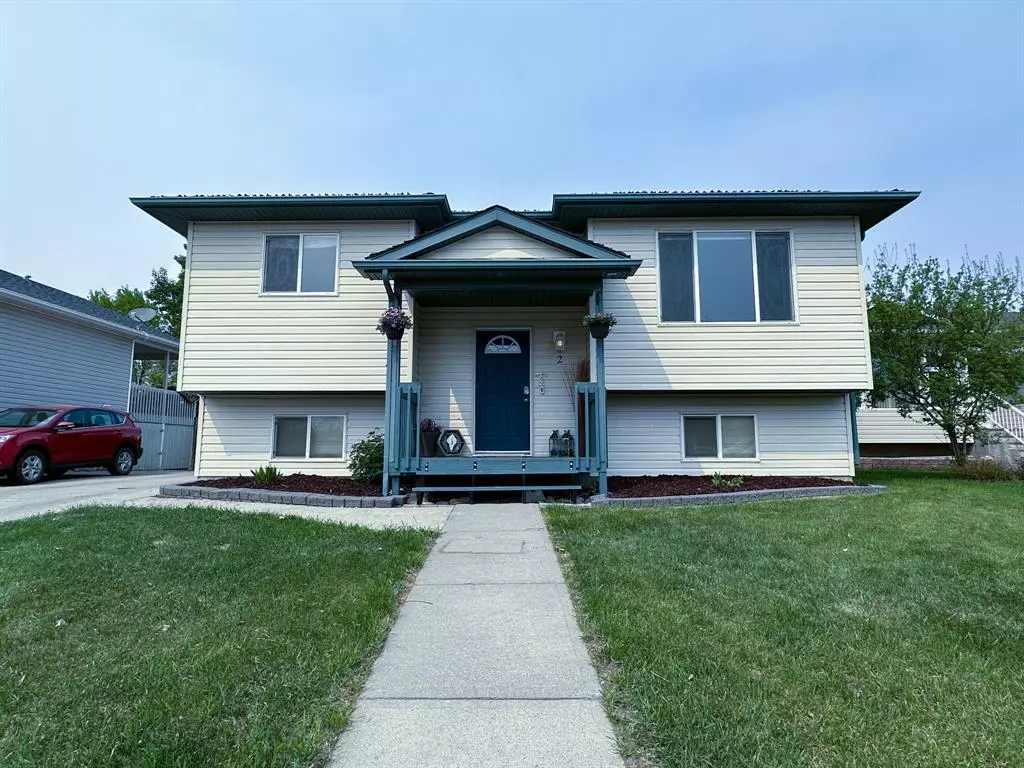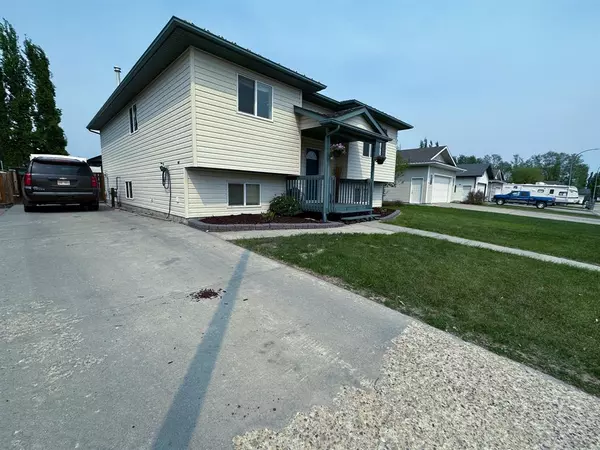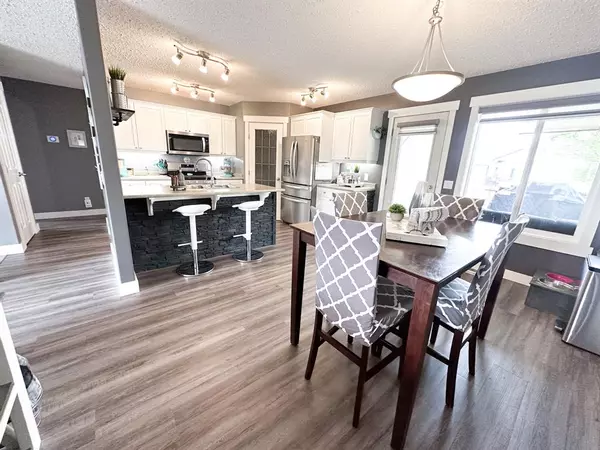$320,000
$329,900
3.0%For more information regarding the value of a property, please contact us for a free consultation.
5 Beds
3 Baths
1,298 SqFt
SOLD DATE : 06/12/2023
Key Details
Sold Price $320,000
Property Type Single Family Home
Sub Type Detached
Listing Status Sold
Purchase Type For Sale
Square Footage 1,298 sqft
Price per Sqft $246
MLS® Listing ID A2049603
Sold Date 06/12/23
Style Bi-Level
Bedrooms 5
Full Baths 3
Originating Board Alberta West Realtors Association
Year Built 2003
Annual Tax Amount $2,794
Tax Year 2022
Lot Size 5,856 Sqft
Acres 0.13
Property Description
Feel the charm as you walk through this beautiful 5 bedroom Bi-level home. It has a stellar location in a cute nieghbourhood, close to St. Mary's, Percy Baxter, Golf Course and the downtown core. This home has seen many updates as you will notice with the cool grey and white tones everywhere. New baseboards , flooring, painted cabinets in the kitchen, appliances and can't forget the A/C! This home is so well laid out, you will love all the space in the primary suite. You have a walk-in closet, 3pc ensuite & a little space for a vanity if you wanted. The kitchen has a nice sized walk in pantry, and gas range. Off the dining room is a great covered deck with privacy shades that leads into your yard! Need a garage? There is ample space to design your own back there! The basement is fully developed with 2 more great sized bedrooms, and an awesome rec room. It is also plumbed for infloor heat if you choose to set up n the future! This home has it all, and won't last long!
Location
Province AB
County Woodlands County
Zoning R-1B
Direction W
Rooms
Basement Finished, Full
Interior
Interior Features Pantry
Heating Forced Air, Natural Gas
Cooling Central Air
Flooring Laminate
Appliance Central Air Conditioner, Dishwasher, Microwave, Refrigerator, Stove(s), Washer/Dryer, Window Coverings
Laundry In Basement
Exterior
Garage Parking Pad
Garage Description Parking Pad
Fence Fenced
Community Features Playground, Schools Nearby, Shopping Nearby
Roof Type Asphalt Shingle
Porch Deck
Lot Frontage 52.5
Parking Type Parking Pad
Total Parking Spaces 2
Building
Lot Description Rectangular Lot
Foundation Poured Concrete
Architectural Style Bi-Level
Level or Stories Bi-Level
Structure Type Vinyl Siding
Others
Restrictions None Known
Tax ID 56948878
Ownership Private
Read Less Info
Want to know what your home might be worth? Contact us for a FREE valuation!

Our team is ready to help you sell your home for the highest possible price ASAP

"My job is to find and attract mastery-based agents to the office, protect the culture, and make sure everyone is happy! "







