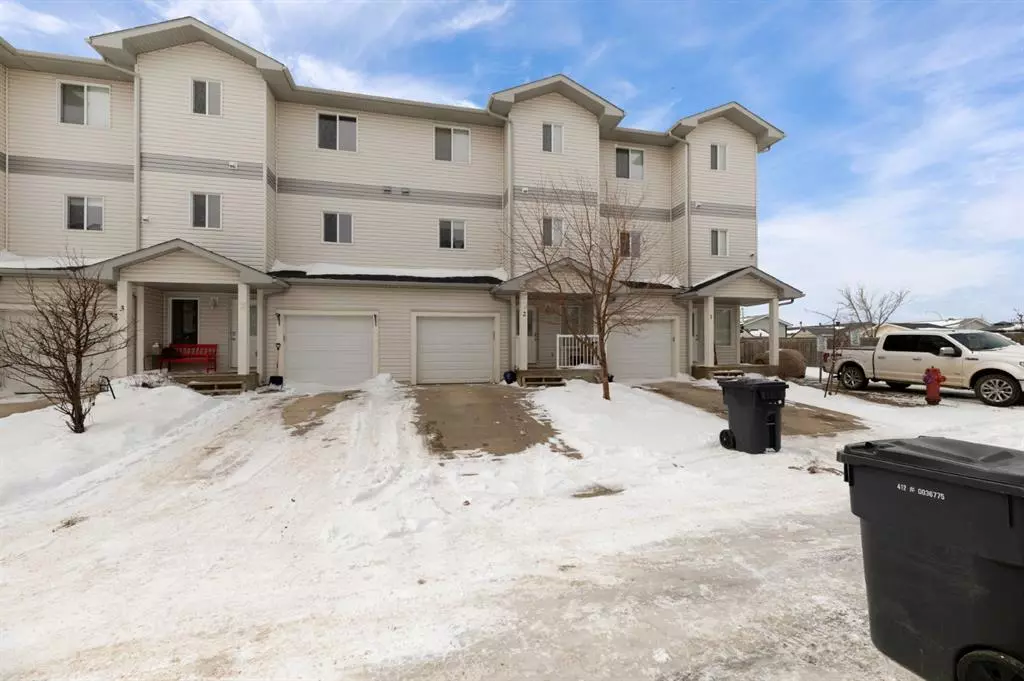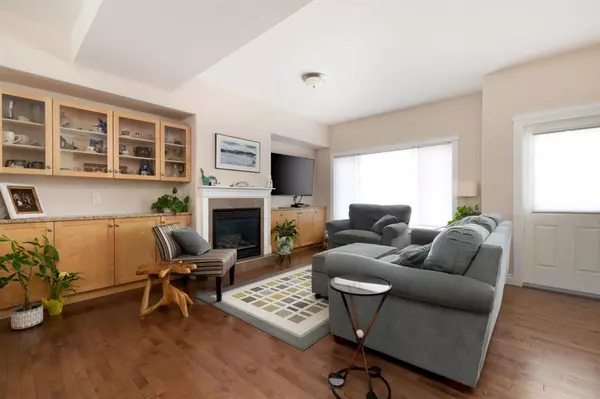$257,500
$274,900
6.3%For more information regarding the value of a property, please contact us for a free consultation.
3 Beds
4 Baths
1,597 SqFt
SOLD DATE : 06/12/2023
Key Details
Sold Price $257,500
Property Type Townhouse
Sub Type Row/Townhouse
Listing Status Sold
Purchase Type For Sale
Square Footage 1,597 sqft
Price per Sqft $161
Subdivision Timberlea
MLS® Listing ID A2016253
Sold Date 06/12/23
Style 3 Storey
Bedrooms 3
Full Baths 3
Half Baths 1
Condo Fees $550
Originating Board Fort McMurray
Year Built 2011
Annual Tax Amount $928
Tax Year 2022
Lot Size 1 Sqft
Property Description
Original Owners! Fully finished from top to bottom! ( Even with a special room off the laundry room I haven't seen done before) This home is the perfect reflection of pride of ownership, this is truly the best-kept unit I have had the privilege to view! With a main floor bedroom and attached bath ( with outdoor access) as well as two LARGE bedrooms on the upper levels both with ensuites this home has endless possibilities for families, first-time buyers, co-living situations, and more. The main level has a large, warm bright open floor plan. Hardwood floors, built-ins around the fireplace, and A huge kitchen open to the living room and dining room.. With TONS of counter space for baking or appetizer central for entertaining, You're not lacking for cabinet space or counter space in this kitchen! The upper level is home to two oversized bedrooms each with an attached bath and tons of storage space. Downstairs you will find your finished laundry room AND a surprise bonus room fully finished complete with sink and cabinetry perfect as a craft room, art room, or hobby room. There are so many possibilities you really must see this home to feel its warmth!
Location
Province AB
County Wood Buffalo
Area Fm Northwest
Zoning R2-1
Direction SE
Rooms
Basement Finished, Partial
Interior
Interior Features Bookcases, Breakfast Bar, Built-in Features, Closet Organizers, Jetted Tub, No Animal Home, No Smoking Home, Open Floorplan, Pantry, Recessed Lighting, Storage
Heating Forced Air, Natural Gas
Cooling Central Air
Flooring Carpet, Ceramic Tile, Hardwood
Fireplaces Number 1
Fireplaces Type Gas
Appliance Central Air Conditioner, Dishwasher, Dryer, Garburator, Microwave, Oven, Refrigerator, Washer
Laundry Lower Level
Exterior
Garage Driveway, Single Garage Attached
Garage Spaces 1.0
Garage Description Driveway, Single Garage Attached
Fence None
Community Features Schools Nearby, Shopping Nearby, Sidewalks, Street Lights
Amenities Available None
Roof Type Asphalt
Porch None
Parking Type Driveway, Single Garage Attached
Exposure SE
Total Parking Spaces 2
Building
Lot Description City Lot, Low Maintenance Landscape
Story 3
Foundation Poured Concrete
Architectural Style 3 Storey
Level or Stories Three Or More
Structure Type Mixed
Others
HOA Fee Include Insurance,Maintenance Grounds,Professional Management,Reserve Fund Contributions,Snow Removal
Restrictions None Known
Tax ID 76152232
Ownership Private
Pets Description Yes
Read Less Info
Want to know what your home might be worth? Contact us for a FREE valuation!

Our team is ready to help you sell your home for the highest possible price ASAP

"My job is to find and attract mastery-based agents to the office, protect the culture, and make sure everyone is happy! "







