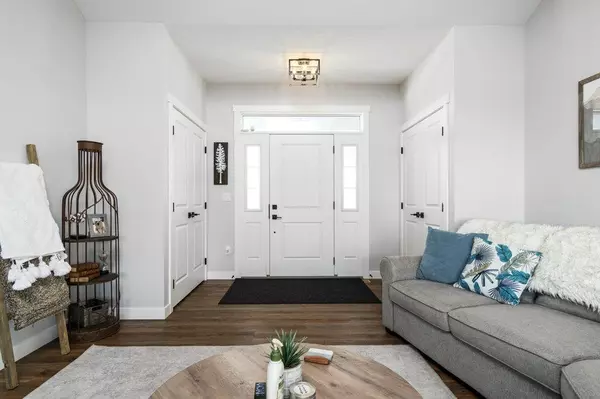$592,000
$599,000
1.2%For more information regarding the value of a property, please contact us for a free consultation.
4 Beds
4 Baths
1,648 SqFt
SOLD DATE : 06/12/2023
Key Details
Sold Price $592,000
Property Type Single Family Home
Sub Type Detached
Listing Status Sold
Purchase Type For Sale
Square Footage 1,648 sqft
Price per Sqft $359
MLS® Listing ID A2037664
Sold Date 06/12/23
Style 2 Storey
Bedrooms 4
Full Baths 3
Half Baths 1
Originating Board Calgary
Year Built 2021
Annual Tax Amount $3,746
Tax Year 2022
Lot Size 5,495 Sqft
Acres 0.13
Property Description
Consider calling 10 McClung Gate Carstairs your beautiful & Move in Ready OASIS! It is a stunning 1,649 sq ft home + a FULLY FINISHED WALK- OUT BASEMENT in the Havenfields. Appreciate this local and quality built home with stylish finishes & tons of EXTRAS throughout, with a family functional floor plan. The front COVERED PORCH leads you into a spacious entry & large living room boasting a high VAULTED CEILING with lighted wood accent beams & a GAS FIREPACE. Tons of Natural light, Modern Flair, Character & a Cozy feel is continued into the Dining Room & Kitchen where you will appreciate the soft colored, upgraded shaker style cupboards, feature lighting, EAT UP ISLAND, WALK IN PANTRY & STAINLESS STEEL APPLIANCES. A 1/2 bath is located near the garage entry that has a super functionable BUILT IN BENCH. The Garage is HEATED and offers ample car & storage space. Upstairs you will find the Primary Bedroom including a 4 Pc ENSUITE & WALK IN CLOSET. 2 more spacious bedrooms (walk in closet in 2nd) & LAUNDRY completes the upper level. The WALKOUT BASEMENT offers living space without a basement feel, overlooking the yard which is complete with TURF GRASS (zero mowing required) and beautiful LANDSCAPING + new trees with FENCING all the way around featuring sunny & covered PATIO areas. The lower space offers a large FAMILY ROOM including a stone feature entertainment area, a massive 4th bedroom with a BUILT IN DESK & WALK IN CLOSET & a 3 Pc Bathroom. Not to mention this home also has A/C to cool you down in our hot Alberta summers. Imagine coming home to a space where you truly can relax and enjoy. Book to see this almost new, impeccably maintained home Today!
Location
Province AB
County Mountain View County
Zoning R1
Direction S
Rooms
Basement Finished, Walk-Out
Interior
Interior Features Kitchen Island, Open Floorplan, Pantry, Quartz Counters, Recessed Lighting, Storage, Vaulted Ceiling(s)
Heating Forced Air, Natural Gas
Cooling Central Air
Flooring Carpet, Vinyl Plank
Fireplaces Number 1
Fireplaces Type Gas, Living Room
Appliance Central Air Conditioner, Dishwasher, Dryer, Electric Stove, Microwave Hood Fan, Refrigerator, Washer, Window Coverings
Laundry Laundry Room, Upper Level
Exterior
Garage Double Garage Attached, Parking Pad
Garage Spaces 2.0
Garage Description Double Garage Attached, Parking Pad
Fence Fenced
Community Features Golf, Park, Playground, Schools Nearby, Shopping Nearby, Sidewalks, Street Lights
Roof Type Asphalt Shingle
Porch Deck
Lot Frontage 51.28
Parking Type Double Garage Attached, Parking Pad
Total Parking Spaces 4
Building
Lot Description Back Yard, Cul-De-Sac, Low Maintenance Landscape
Foundation Poured Concrete
Architectural Style 2 Storey
Level or Stories Two
Structure Type Vinyl Siding,Wood Frame
Others
Restrictions Restrictive Covenant-Building Design/Size,Utility Right Of Way
Tax ID 56502207
Ownership Private
Read Less Info
Want to know what your home might be worth? Contact us for a FREE valuation!

Our team is ready to help you sell your home for the highest possible price ASAP

"My job is to find and attract mastery-based agents to the office, protect the culture, and make sure everyone is happy! "







