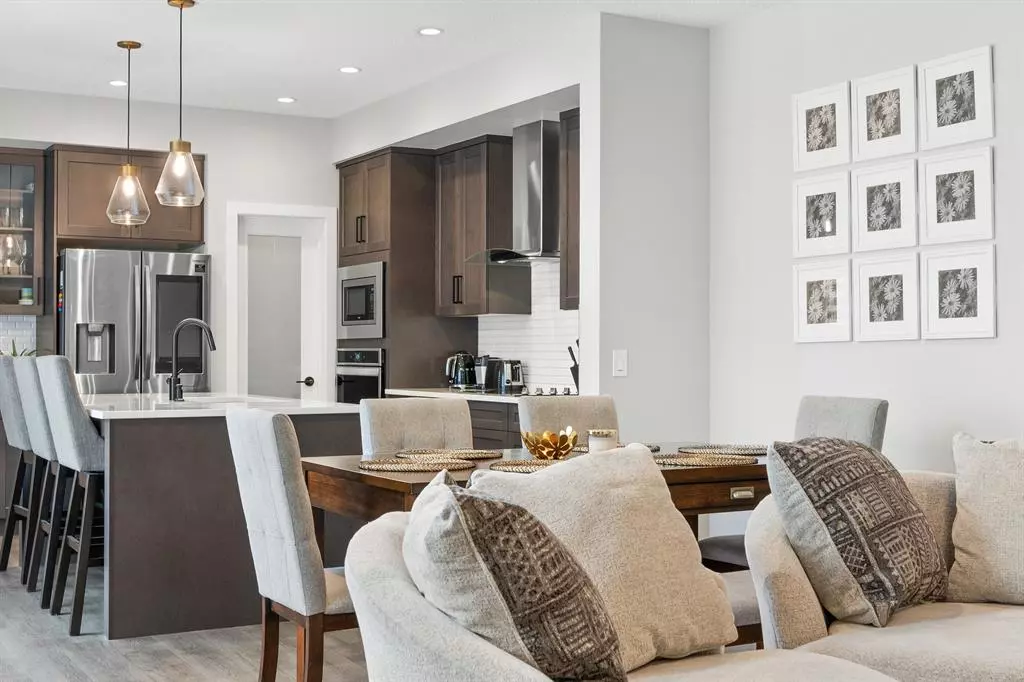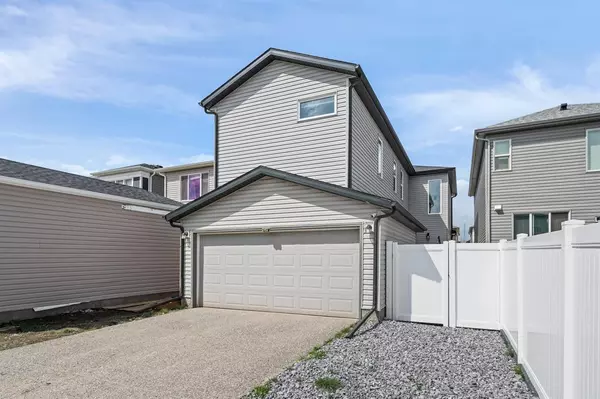$690,000
$699,900
1.4%For more information regarding the value of a property, please contact us for a free consultation.
5 Beds
4 Baths
2,192 SqFt
SOLD DATE : 06/12/2023
Key Details
Sold Price $690,000
Property Type Single Family Home
Sub Type Detached
Listing Status Sold
Purchase Type For Sale
Square Footage 2,192 sqft
Price per Sqft $314
Subdivision Cornerstone
MLS® Listing ID A2048684
Sold Date 06/12/23
Style 2 Storey
Bedrooms 5
Full Baths 3
Half Baths 1
HOA Fees $12/ann
HOA Y/N 1
Originating Board Calgary
Year Built 2020
Annual Tax Amount $4,132
Tax Year 2022
Lot Size 3,013 Sqft
Acres 0.07
Property Description
*FULLY FINISHED*PRIVATE SIDE ENTRANCE*ATTACHED GARAGE*EXCEPTIONAL VALUE!* Elevate your life style to enjoy never having to walk your groceries from your detached garage through the elements ever again. You get the best of both worlds of having lane access to your DOUBLE REAR ATTACHED GARAGE while still being able to enjoy you wonderful exterior elevation in the front with a yard and sidewalk. Over 3000 square feet of upgraded living space welcome you into a FULLY FINISHED stunning home built by CARDEL with all permits in place. Meticulous to detail these original owners have completed this beautiful home to the highest standard. All you have to do is move in! FIVE BEDROOMS and 3.5 BATHS offers ample space for all. Working from home is a breeze when you have a generous designated office overlooking your front yard located at the front of the home. Stepping in to this gorgeous home you will immediately feel the pride in ownership. You are welcomed in to a spacious foyer that you invites you in to the gorgeous living room with a custom stone floor to ceiling feature fire place that exudes luxury. Seamlessly, you transition to your large designated dining area and into the kitchen that open up nicely through glass siding doors to your SIDE COURTYARD where you will appreciate the low maintenance landscaping. The high end kitchen features a Whirlpool cooktop, built-in microwave, dishwasher with stainless steel interior, built in oven and Samsung refrigerator with Smart TV and camera, all nicely framed in with soft close cabinets and drawers. Elegant QUARTZ COUNTER TOPS, designer hood fan, full tile subway back splash and sizeable walk-in pantry complete the space. All complimented with BRAND NEW LUXURY VINYL PLANK flooring. At the rear of the home you will find the REAR DOUBLE ATTACHED GARAGE intelligently positioned at the back of the home so not to impede the daylight entering the wisely located home office with over sized window that invites an abundance of natural daylight into the space. Step up to the upper level to discover an extended floorplan boasting an expansive centralized bonus room separating the front wing with two bedrooms and the Primary Suite featuring your very own private en suite with dual vanities, over sized shower and large walk-in closet plus his and her closets. The PROFESSIONALLY FULLY FINISHED BASEMENT offers TWO ADDITIONAL BEDROOMS with walk-in closets, full bath and media/games rooms, ideal for entertaining. 9 ft ceilings, PRIVATE SIDE ENTRANCE to basement, central A/C, 2-phase furnace, vinyl fence and EV charging wires in garage are just a few more notables of this amazing home. Cornerstone is located in Calgary’s Northeast, nestled inside of Stoney Trail and on either side of Country Hills Boulevard. Residents can enjoy a wide array of completed amenities including parks and playgrounds with quick access to major roads, Cross Iron Mills, Peter Lougheed Hospital and Cardel Rec Centre. Discover today and welcome home!
Location
Province AB
County Calgary
Area Cal Zone Ne
Zoning R-G
Direction N
Rooms
Basement Separate/Exterior Entry, Finished, Full
Interior
Interior Features Double Vanity, High Ceilings, Kitchen Island, Open Floorplan, Pantry, Quartz Counters, Recessed Lighting, See Remarks, Separate Entrance, Vinyl Windows, Walk-In Closet(s)
Heating Forced Air, Natural Gas
Cooling Central Air
Flooring Carpet, Vinyl
Fireplaces Number 1
Fireplaces Type Electric, Great Room, Stone
Appliance Built-In Oven, Central Air Conditioner, Dishwasher, Electric Cooktop, Garage Control(s), Garburator, Microwave, Range Hood, Refrigerator, Washer, Window Coverings
Laundry Laundry Room, Upper Level
Exterior
Garage Aggregate, Alley Access, Double Garage Attached, Enclosed, Garage Door Opener, Garage Faces Rear, Rear Drive, See Remarks
Garage Spaces 2.0
Garage Description Aggregate, Alley Access, Double Garage Attached, Enclosed, Garage Door Opener, Garage Faces Rear, Rear Drive, See Remarks
Fence Fenced
Community Features Park, Playground, Shopping Nearby, Sidewalks, Street Lights
Amenities Available None
Roof Type Asphalt Shingle
Porch None
Lot Frontage 27.4
Parking Type Aggregate, Alley Access, Double Garage Attached, Enclosed, Garage Door Opener, Garage Faces Rear, Rear Drive, See Remarks
Exposure N
Total Parking Spaces 4
Building
Lot Description Back Lane, Low Maintenance Landscape, Street Lighting, Rectangular Lot
Foundation Poured Concrete
Architectural Style 2 Storey
Level or Stories Two
Structure Type Stone,Vinyl Siding,Wood Frame
Others
Restrictions None Known
Tax ID 76289458
Ownership Private
Read Less Info
Want to know what your home might be worth? Contact us for a FREE valuation!

Our team is ready to help you sell your home for the highest possible price ASAP

"My job is to find and attract mastery-based agents to the office, protect the culture, and make sure everyone is happy! "







