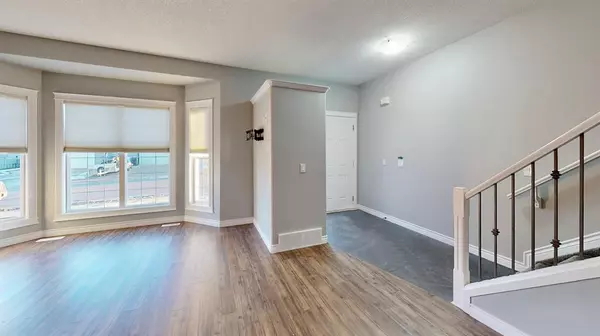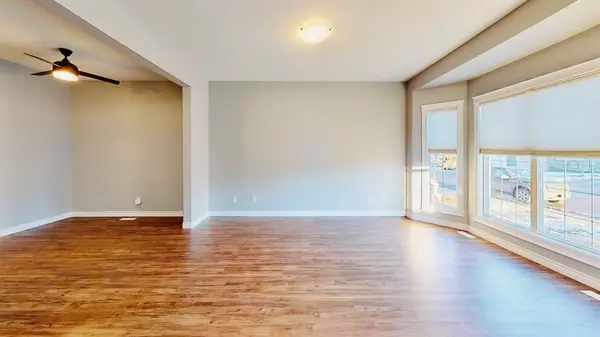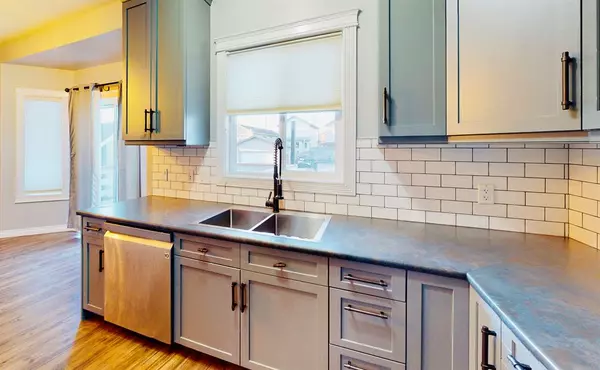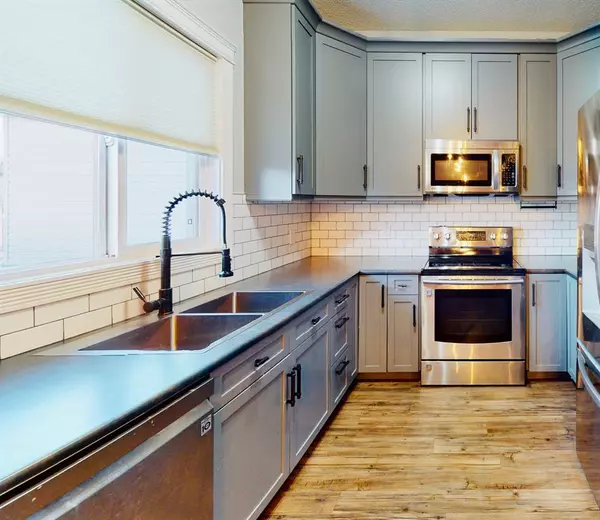$397,500
$409,000
2.8%For more information regarding the value of a property, please contact us for a free consultation.
4 Beds
3 Baths
1,593 SqFt
SOLD DATE : 06/13/2023
Key Details
Sold Price $397,500
Property Type Single Family Home
Sub Type Detached
Listing Status Sold
Purchase Type For Sale
Square Footage 1,593 sqft
Price per Sqft $249
Subdivision Timberlea
MLS® Listing ID A2052670
Sold Date 06/13/23
Style 2 Storey
Bedrooms 4
Full Baths 2
Half Baths 1
Originating Board Fort McMurray
Year Built 2007
Annual Tax Amount $2,302
Tax Year 2022
Lot Size 3,672 Sqft
Acres 0.08
Property Description
Rare find! This beautifully renovated 2 story home has 4 bedrooms upstairs! It is located in amazing neighbour hood with walking trails in close proximity to a huge green space, parks, schools, shopping and bus routes. A spacious open entry way leads you to stunning open concept living room with large windows that flood the home with natural light. The main floor and upstairs have been updated with brand new luxury vinyl flooring and custom window coverings. The kitchen has been fully renovated with custom grey cabinets, modern white subway tile backsplash, new counter tops, brand new light fixtures, kitchen faucet and stainless steel appliances. Every bathroom has been updated with vanities and light fixtures. The four bedrooms upstairs are all spacious with custom wooden closet organizers in each. The basement is partially finished with a large recreation room, and framing as well as plumbing roughed in but ready to be made your own. The back yard features a 13' x 12' deck perfect for relaxing and barbequing. There is currently a 12' x 8' shed for storage but room for you to build a garage if desired! This home is priced to sell and won't last long so book a showing today!
Location
Province AB
County Wood Buffalo
Area Fm Northwest
Zoning R1S
Direction SW
Rooms
Basement Partial, Partially Finished
Interior
Interior Features Ceiling Fan(s), Closet Organizers, Open Floorplan
Heating Forced Air, Natural Gas
Cooling None
Flooring Tile, Vinyl
Appliance Dishwasher, Dryer, Microwave, Refrigerator, Stove(s), Washer
Laundry In Unit
Exterior
Garage Off Street
Garage Description Off Street
Fence None
Community Features Park, Schools Nearby, Shopping Nearby, Street Lights
Roof Type Asphalt Shingle
Porch Deck
Lot Frontage 31.99
Parking Type Off Street
Total Parking Spaces 3
Building
Lot Description Back Lane, Front Yard, Low Maintenance Landscape
Foundation Poured Concrete
Architectural Style 2 Storey
Level or Stories Two
Structure Type Concrete,Mixed,Wood Frame
Others
Restrictions Pets Allowed
Tax ID 76141823
Ownership Private
Pets Description Yes
Read Less Info
Want to know what your home might be worth? Contact us for a FREE valuation!

Our team is ready to help you sell your home for the highest possible price ASAP

"My job is to find and attract mastery-based agents to the office, protect the culture, and make sure everyone is happy! "







