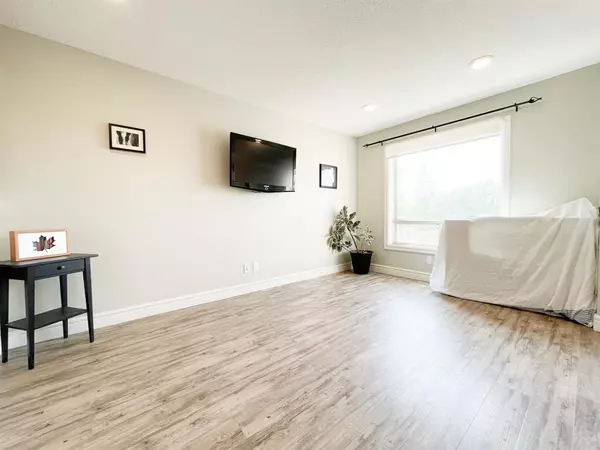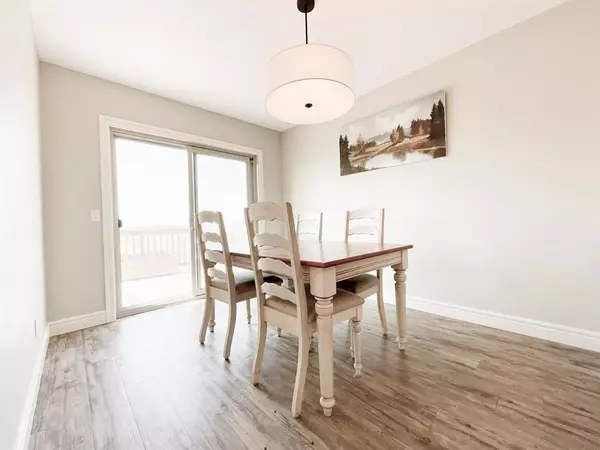$305,000
$309,900
1.6%For more information regarding the value of a property, please contact us for a free consultation.
3 Beds
3 Baths
1,580 SqFt
SOLD DATE : 06/13/2023
Key Details
Sold Price $305,000
Property Type Single Family Home
Sub Type Semi Detached (Half Duplex)
Listing Status Sold
Purchase Type For Sale
Square Footage 1,580 sqft
Price per Sqft $193
Subdivision Wainwright
MLS® Listing ID A2053955
Sold Date 06/13/23
Style 2 Storey,Side by Side
Bedrooms 3
Full Baths 2
Half Baths 1
Originating Board Lloydminster
Year Built 2016
Annual Tax Amount $3,137
Tax Year 2023
Lot Size 3,713 Sqft
Acres 0.09
Property Description
This 2016 semi-detached duplex is a modern home that offers a spacious living environment with many desirable features throughout. Backing onto a green space, this home offers natural tranquility while being close to many amenities and a walking trail. The main floor of this property features an open concept layout with a kitchen, dining room, and living room. The kitchen is fully equipped with stainless steel appliances, pantry and breakfast bar, perfect for hosting guests or preparing meals for family. The dining area has direct access to the back deck, which offers the perfect place for relaxation and outdoor entertainment. Additionally, there is a 2 pc. guest bath, large front entrance and mudroom that provide ample space to store shoes and outerwear with access to an attached heated garage: a great feature to keep your vehicles safe and warm during the cold winter months. Upstairs on the second floor, there are three bright and spacious bedrooms. The primary suite features a large walk-through closet to a 5 pc shared bath with soaker tub. There is a computer area that offers workspace, which could also function as a homework area for children. The laundry is conveniently located on this floor, making your daily chores more manageable. The basement of this home is fully developed, with a 4 pc bath, family room, and a gas fireplace providing features to enhance the overall comfort and coziness of the home. Other notable features of this property include central air conditioning and roughed in central vac, provided for added convenience and comfort. Overall this property is a perfect family home, standing out with its modern design, spacious layout, and sought-after location!
Location
Province AB
County Wainwright No. 61, M.d. Of
Zoning R2
Direction N
Rooms
Basement Finished, Full
Interior
Interior Features Breakfast Bar, Open Floorplan, Pantry, Soaking Tub, Sump Pump(s), Tray Ceiling(s), Walk-In Closet(s)
Heating Fireplace(s), Forced Air, Natural Gas
Cooling Central Air
Flooring Carpet, Tile, Vinyl Plank
Fireplaces Number 1
Fireplaces Type Gas
Appliance Dishwasher, Dryer, Microwave Hood Fan, Refrigerator, Stove(s), Washer
Laundry Upper Level
Exterior
Garage Concrete Driveway, Single Garage Attached
Garage Spaces 1.0
Garage Description Concrete Driveway, Single Garage Attached
Fence Fenced
Community Features Playground, Pool, Schools Nearby, Shopping Nearby, Walking/Bike Paths
Roof Type Asphalt Shingle
Porch Deck
Lot Frontage 26.28
Parking Type Concrete Driveway, Single Garage Attached
Exposure N
Total Parking Spaces 3
Building
Lot Description Back Lane, Back Yard, Backs on to Park/Green Space, Front Yard
Foundation Poured Concrete
Architectural Style 2 Storey, Side by Side
Level or Stories Two
Structure Type Stone,Vinyl Siding
Others
Restrictions None Known
Tax ID 56625307
Ownership Private
Read Less Info
Want to know what your home might be worth? Contact us for a FREE valuation!

Our team is ready to help you sell your home for the highest possible price ASAP

"My job is to find and attract mastery-based agents to the office, protect the culture, and make sure everyone is happy! "







