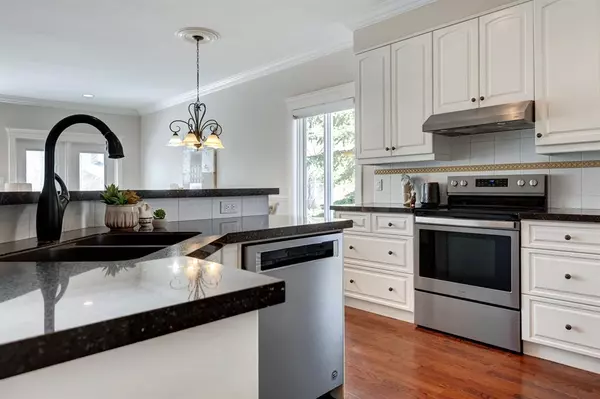$770,000
$775,000
0.6%For more information regarding the value of a property, please contact us for a free consultation.
3 Beds
3 Baths
1,399 SqFt
SOLD DATE : 06/13/2023
Key Details
Sold Price $770,000
Property Type Single Family Home
Sub Type Semi Detached (Half Duplex)
Listing Status Sold
Purchase Type For Sale
Square Footage 1,399 sqft
Price per Sqft $550
Subdivision Signal Hill
MLS® Listing ID A2044724
Sold Date 06/13/23
Style Bungalow,Side by Side
Bedrooms 3
Full Baths 2
Half Baths 1
Condo Fees $305
Originating Board Calgary
Year Built 1997
Annual Tax Amount $4,257
Tax Year 2022
Lot Size 4,165 Sqft
Acres 0.1
Property Description
Welcome to the community of Georgian Bay Manors in Signal Hill. This elegant BUNGALOW VILLA with a WALKOUT basement and central AIR CONDITIONING, enjoys a prime location within the complex and has over 2700 sq. ft. of developed space including 3 large bedrooms and 2 & 1/2 bathrooms. The main level offers HARDWOOD floors, fresh new paint and NEW carpet in the Primary bedroom. Upon entering you will see a generous dining room and an open floor plan. The kitchen has STAINLESS STEEL appliances, Granite composite counter tops, white cabinetry, a breakfast bar and eating nook area. The great room features a 2-way gas fireplace for cozy evenings and a patio door to your deck which faces SOUTH onto the quiet, landscaped green space. Also included on the main level is a large, Primary bedroom with a WALK-IN closet and 5-piece ensuite bathroom. A convenient 2-piece bathroom and laundry facilities round out the main floor. The WALKOUT level features a family room with a custom, River Rock fireplace, 2 more large bedrooms, a 4-piece bathroom, furnace room and large storage/flex room. Be sure to click on the media tour icon for a Virtual tour and arrange for your own private showing.
Location
Province AB
County Calgary
Area Cal Zone W
Zoning R-C2
Direction N
Rooms
Basement Finished, Walk-Out
Interior
Interior Features Breakfast Bar, Ceiling Fan(s), Central Vacuum, Chandelier, Closet Organizers, Crown Molding, Double Vanity, Granite Counters, Kitchen Island, No Smoking Home, Open Floorplan, Track Lighting, Walk-In Closet(s)
Heating Forced Air, Natural Gas
Cooling Central Air
Flooring Carpet, Hardwood, Tile
Fireplaces Number 2
Fireplaces Type Double Sided, Family Room, Gas, Living Room, Master Bedroom, Stone
Appliance Central Air Conditioner, Dishwasher, Dryer, Electric Stove, Garage Control(s), Garburator, Range Hood, Refrigerator, Washer, Water Softener, Window Coverings
Laundry Main Level
Exterior
Garage Double Garage Attached, Driveway
Garage Spaces 2.0
Garage Description Double Garage Attached, Driveway
Fence None
Community Features Schools Nearby, Shopping Nearby
Amenities Available None
Roof Type Asphalt Shingle
Porch Awning(s), Deck, Patio
Lot Frontage 36.22
Parking Type Double Garage Attached, Driveway
Exposure S
Total Parking Spaces 4
Building
Lot Description Backs on to Park/Green Space, Gazebo, Lawn, Landscaped, Rectangular Lot, Treed
Foundation Poured Concrete
Architectural Style Bungalow, Side by Side
Level or Stories One
Structure Type Stucco
Others
HOA Fee Include Common Area Maintenance,Professional Management,Reserve Fund Contributions,Snow Removal
Restrictions Board Approval
Tax ID 76734543
Ownership Private
Pets Description Yes
Read Less Info
Want to know what your home might be worth? Contact us for a FREE valuation!

Our team is ready to help you sell your home for the highest possible price ASAP

"My job is to find and attract mastery-based agents to the office, protect the culture, and make sure everyone is happy! "







