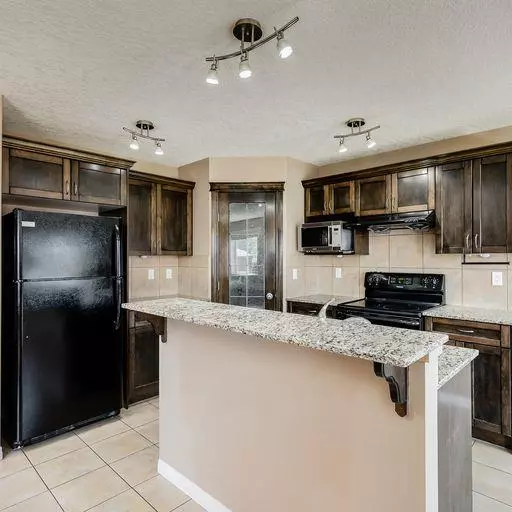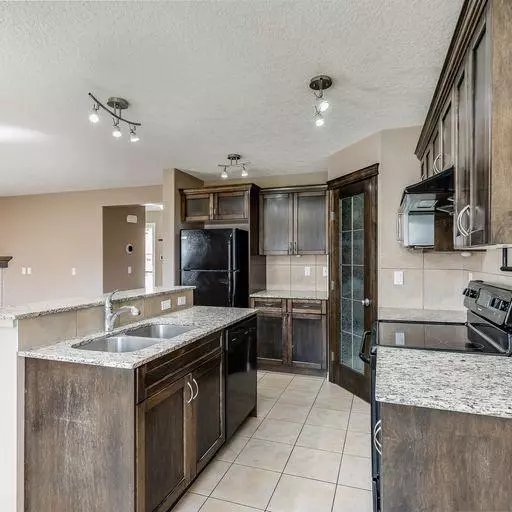$593,000
$595,000
0.3%For more information regarding the value of a property, please contact us for a free consultation.
4 Beds
4 Baths
1,637 SqFt
SOLD DATE : 06/14/2023
Key Details
Sold Price $593,000
Property Type Single Family Home
Sub Type Detached
Listing Status Sold
Purchase Type For Sale
Square Footage 1,637 sqft
Price per Sqft $362
Subdivision Canals
MLS® Listing ID A2053679
Sold Date 06/14/23
Style 2 Storey
Bedrooms 4
Full Baths 3
Half Baths 1
Originating Board Calgary
Year Built 2010
Annual Tax Amount $3,035
Tax Year 2022
Lot Size 5,382 Sqft
Acres 0.12
Property Description
FAMILIES, INVESTORS...take note...AWESOME, AFFORDABLE...FAMILY HOME! This home boasts almost 2200sqft in developed living space...complete with a SEPARATE ENTRANCE for the basement! The your starts with a good sized front entryway so you're not tripping over each other. Turn the corner and you are greeted by a WIDE OPEN main floor with brand new carpet! Here you will find a well appointed Kitchen with LOTS of cabinets and counterspace, GRANITE counter tops, and a WALK-IN PANTRY! Space for a dining room sized table for ENTERTAINING. And during the summer, pop out onto the ample sized DECK to enjoy those freshly prepared culinary delights! There is a large living area complete with corner FIREPLACE for those cold winter evenings! And as a final touch...main floor laundry! No more running up/down stairs every...single...time...the washer or dryer summons you with a load change! The top floor has your large Primary bedroom complete with 4 piece ensuite. 2 more well sized bedrooms with another 4 piece bathroom await. This is capped off with a 168sqft Bonus Room with which to put your new 85" flat screen (that your cousin bought you as a house warming gift)! The basement is a GEM! SEPARATE ENTRANCE! GREAT place for the in-laws, or perhaps the teenager who wants their own space! LARGE WET BAR...BIG bedroom...FULL bathroom! Now add this to a LARGE BACK YARD and you have a WONDERFUL FAMILY HOME! Come check it out!
Location
Province AB
County Airdrie
Zoning R-1
Direction E
Rooms
Basement Finished, Full
Interior
Interior Features Granite Counters, Kitchen Island, Open Floorplan, Pantry, Separate Entrance, Track Lighting, Wet Bar
Heating Forced Air, Natural Gas
Cooling None
Flooring Carpet, Ceramic Tile, Hardwood, Vinyl Plank
Fireplaces Number 1
Fireplaces Type Gas Log, Living Room
Appliance Dishwasher, Dryer, Electric Range, Garage Control(s), Microwave, Range Hood, Refrigerator, Washer, Window Coverings
Laundry Main Level
Exterior
Garage Double Garage Attached
Garage Spaces 4.0
Garage Description Double Garage Attached
Fence Fenced
Community Features Playground, Schools Nearby, Shopping Nearby
Roof Type Asphalt Shingle
Porch Deck
Lot Frontage 40.03
Parking Type Double Garage Attached
Total Parking Spaces 4
Building
Lot Description Back Yard, Lawn, Level, Rectangular Lot
Foundation Poured Concrete
Architectural Style 2 Storey
Level or Stories Two
Structure Type Vinyl Siding,Wood Frame
Others
Restrictions Utility Right Of Way
Tax ID 78800797
Ownership Private
Read Less Info
Want to know what your home might be worth? Contact us for a FREE valuation!

Our team is ready to help you sell your home for the highest possible price ASAP

"My job is to find and attract mastery-based agents to the office, protect the culture, and make sure everyone is happy! "







