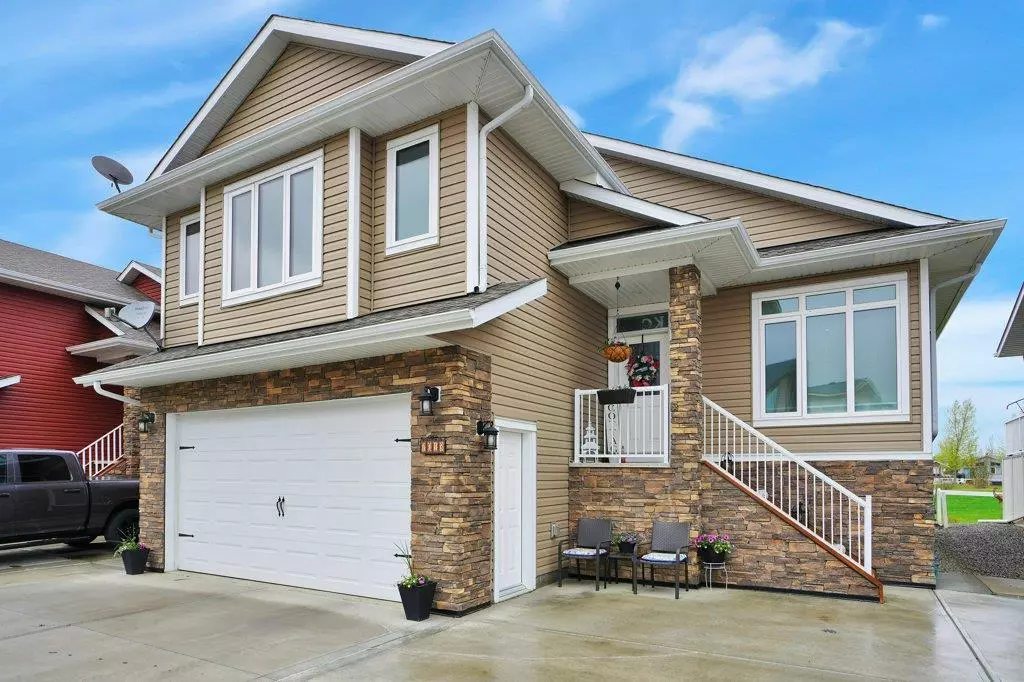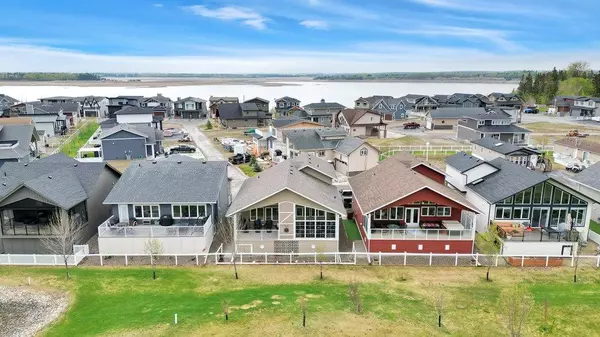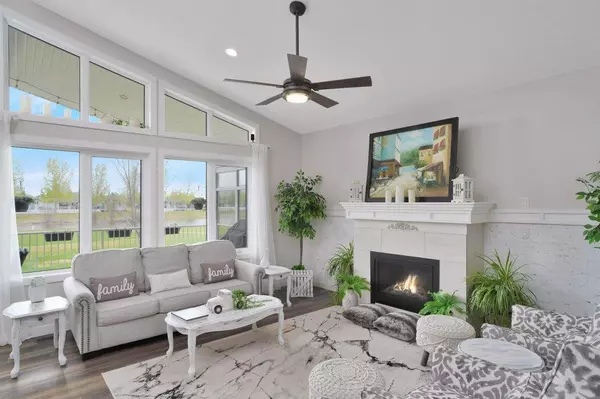$711,000
$699,900
1.6%For more information regarding the value of a property, please contact us for a free consultation.
3 Beds
3 Baths
1,487 SqFt
SOLD DATE : 06/14/2023
Key Details
Sold Price $711,000
Property Type Single Family Home
Sub Type Detached
Listing Status Sold
Purchase Type For Sale
Square Footage 1,487 sqft
Price per Sqft $478
Subdivision Gleniffer Lake
MLS® Listing ID A2018388
Sold Date 06/14/23
Style Bi-Level
Bedrooms 3
Full Baths 2
Half Baths 1
Condo Fees $3,420
HOA Fees $285/ann
HOA Y/N 1
Originating Board Central Alberta
Year Built 2018
Annual Tax Amount $3,527
Tax Year 2022
Lot Size 3,375 Sqft
Acres 0.08
Property Description
Come experience the good life at one of Central Alberta's premiere year round residential recreation developments. Nestled on the shores of Glennifer Lake, and backing onto the golf course, this quality home has all the features you need for a weekend escape or a luxurious year round home. Step into this grand home that features gorgeous open floorplan with a wall of huge windows allowing for tons of natural light and gorgeous views of the golf course. The kitchen is a chef's delight and boasts stainless appliances, pantry, gas range, huge eating bar, granite counters, and ample cupboard space. Large open living room with features elegant gas fireplace. An office and a 2 pc powder room complete the main floor. Upstairs features laundry area and boasts a huge master bedroom with walk in closet, and a gorgeous ensuite bath with step in shower and twin vanity. Downstairs features a good sized family room with another gas fireplace, two large bedrooms and another full 4 pc bath. Home features a heated double attached garage to store your vehicle, golf cart and lake toys. This home also boasts an incredible partially enclosed and screened deck with yet another cozy gas fireplace for those cool Alberta evenings. This is the perfect outdoor space to entertain, curl up with a good book, or sit and heckle the golfers as they play by! This home is a near to pristine as you will find. Quality home offering a quality lifestyle.
Location
Province AB
County Red Deer County
Zoning R-7
Direction S
Rooms
Basement Finished, Full
Interior
Interior Features Built-in Features, Granite Counters, Kitchen Island, No Smoking Home, Pantry
Heating Forced Air, Natural Gas
Cooling Central Air
Flooring Carpet, Laminate, Tile
Fireplaces Number 3
Fireplaces Type Gas
Appliance Built-In Oven, Central Air Conditioner, Dishwasher, Gas Cooktop, Refrigerator, Washer/Dryer
Laundry Upper Level
Exterior
Garage Double Garage Attached
Garage Spaces 2.0
Garage Description Double Garage Attached
Fence None
Community Features Clubhouse, Golf, Lake, Park, Pool, Shopping Nearby
Amenities Available Boating, Clubhouse, Coin Laundry, Golf Course, Pool, Recreation Facilities
Roof Type Asphalt Shingle
Porch Deck, See Remarks
Lot Frontage 45.0
Parking Type Double Garage Attached
Exposure S
Total Parking Spaces 2
Building
Lot Description Back Yard, Gentle Sloping, On Golf Course
Foundation Poured Concrete
Architectural Style Bi-Level
Level or Stories Bi-Level
Structure Type Concrete,Veneer,Wood Frame
Others
HOA Fee Include Common Area Maintenance,Reserve Fund Contributions,Security,Sewer,Water
Restrictions None Known
Tax ID 75123565
Ownership Private
Pets Description Yes
Read Less Info
Want to know what your home might be worth? Contact us for a FREE valuation!

Our team is ready to help you sell your home for the highest possible price ASAP

"My job is to find and attract mastery-based agents to the office, protect the culture, and make sure everyone is happy! "







