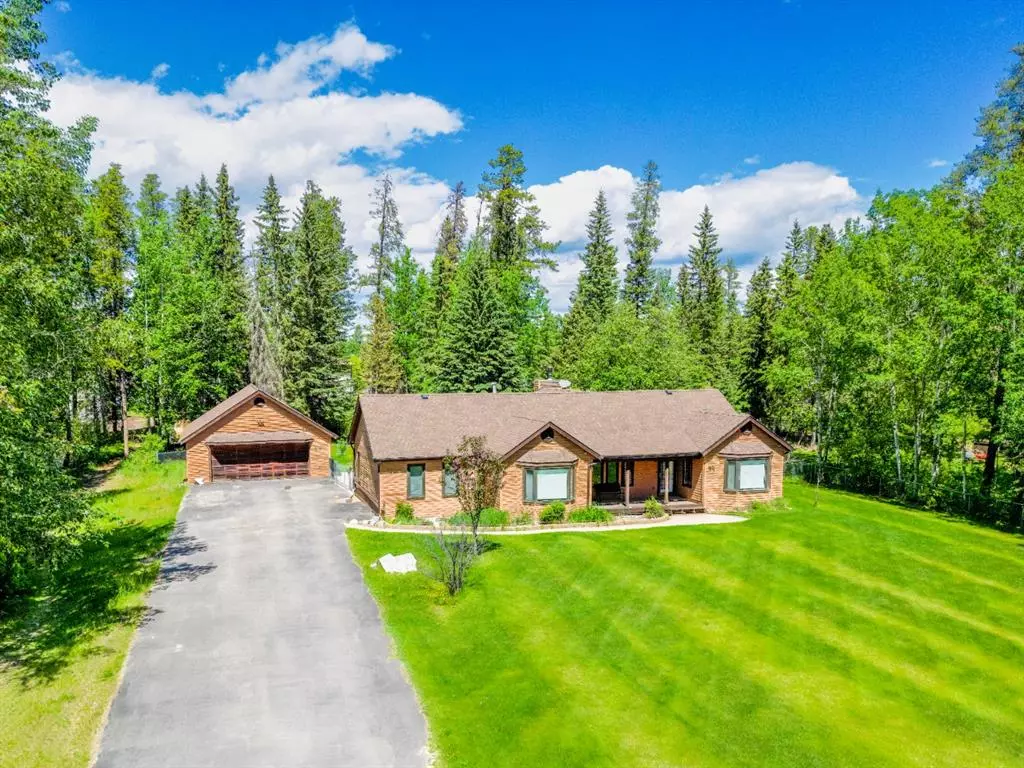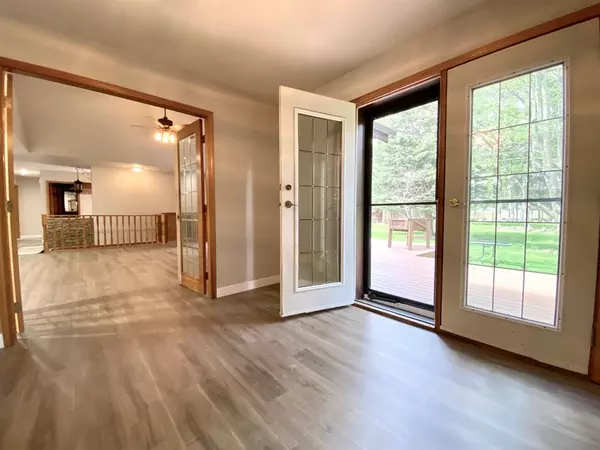$540,000
$549,900
1.8%For more information regarding the value of a property, please contact us for a free consultation.
5 Beds
3 Baths
1,915 SqFt
SOLD DATE : 06/14/2023
Key Details
Sold Price $540,000
Property Type Single Family Home
Sub Type Detached
Listing Status Sold
Purchase Type For Sale
Square Footage 1,915 sqft
Price per Sqft $281
MLS® Listing ID A2045153
Sold Date 06/14/23
Style Bungalow
Bedrooms 5
Full Baths 3
Originating Board Alberta West Realtors Association
Year Built 1987
Annual Tax Amount $4,743
Tax Year 2022
Lot Size 0.714 Acres
Acres 0.71
Property Description
Acreage living in town! This lot is 31,119 sq ft with mature trees and shrubs. This one of a kind ranch style bungalow is fully developed with basement. Spacious home with over 3700 sqft of living space and has a great floor plan! There are 5 bedrooms a 3 full baths. The kitchen has a large island which is great for those big family meals. There is lots of light coming in the windows in the kitchen which overlooks the big front yard. Off the kitchen there is a dining room with garden doors onto the deck which is great for BBQ. The living room is big and beautiful with vaulted ceiling and a wood fireplace. The master bathroom has a huge ensuite with a Jacuzzi tub, shower and his and her sinks. The basement has lots of room for a games table and a great place for family movies. The garage is 26 x 34 with lots of room for parking. Outside you fill find a great place for family fires , barbecues and outdoor games. There is also a green house for all your gardening needs. This home is on a highly desired street and is close to the walking and bike trails.
Location
Province AB
County Woodlands County
Zoning R-ER
Direction S
Rooms
Basement Finished, Full
Interior
Interior Features Ceiling Fan(s), Kitchen Island, Laminate Counters
Heating In Floor, Fireplace(s), Natural Gas, Wood
Cooling None
Flooring Hardwood, Laminate
Fireplaces Number 1
Fireplaces Type Insert, Living Room, Wood Burning
Appliance Dishwasher, Microwave, Refrigerator, Stove(s), Washer/Dryer
Laundry In Basement
Exterior
Garage Parking Pad, Single Garage Detached
Garage Spaces 1.0
Garage Description Parking Pad, Single Garage Detached
Fence Fenced
Community Features Park, Schools Nearby, Shopping Nearby
Utilities Available Electricity Connected, High Speed Internet Available, Sewer Connected, Water Connected
Roof Type Asphalt Shingle
Porch Deck
Lot Frontage 132.0
Parking Type Parking Pad, Single Garage Detached
Total Parking Spaces 6
Building
Lot Description Front Yard, Private, Treed
Foundation Poured Concrete
Sewer Public Sewer
Water Public
Architectural Style Bungalow
Level or Stories One
Structure Type Concrete,Wood Frame,Wood Siding
Others
Restrictions None Known
Tax ID 56631850
Ownership Private
Read Less Info
Want to know what your home might be worth? Contact us for a FREE valuation!

Our team is ready to help you sell your home for the highest possible price ASAP

"My job is to find and attract mastery-based agents to the office, protect the culture, and make sure everyone is happy! "







