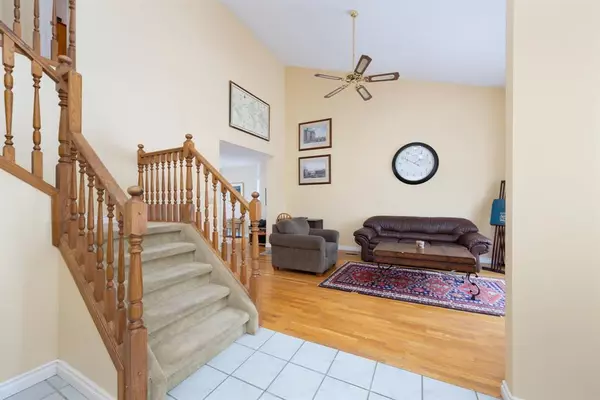$460,000
$499,000
7.8%For more information regarding the value of a property, please contact us for a free consultation.
4 Beds
3 Baths
2,489 SqFt
SOLD DATE : 06/14/2023
Key Details
Sold Price $460,000
Property Type Single Family Home
Sub Type Detached
Listing Status Sold
Purchase Type For Sale
Square Footage 2,489 sqft
Price per Sqft $184
Subdivision Timberlea
MLS® Listing ID A2033747
Sold Date 06/14/23
Style 2 Storey
Bedrooms 4
Full Baths 3
Originating Board Fort McMurray
Year Built 1988
Annual Tax Amount $2,644
Tax Year 2022
Lot Size 5,745 Sqft
Acres 0.13
Property Description
Welcome to this Stunning and Spacious Executive 2489plus Sqft family home located in a Prime Location that backs onto Greenspace and a Park. The home features an impressive foyer with high ceilings, hardwood floors, and plenty of natural light. The main level boasts a formal living and dining room, a den/office/bedroom, and a full bathroom. The updated kitchen with custom cabinetry, lots of storage, and a bay window with a beautiful view of the backyard is perfect for entertaining and family gatherings.
The family room offers a cozy wood-burning fireplace and garden doors that lead to a private deck with direct access to the park. The main floor laundry with access to the attached double car garage adds to the convenience of this home. The upper level features a spacious master bedroom with double closets, a full ensuite with a large jetted tub and stand-up tiled shower, and a double vanity. Two additional bedrooms and another full bathroom complete the upper level.
The fully finished basement is massive and offers a fourth bedroom with a closet, a family room with a bar, and a large games room/den/office. This home has been completed with many upgrades, including a new roof in August 2022 and a newer fence in 2015. The exterior of the home features an extra-wide driveway and a fully landscaped and treed backyard with a large deck for your enjoyment.
This home is sure to impress those in search of location, privacy, and ample room for their growing family. Don't miss out on the opportunity to own this beautiful and well-maintained home. Call now for your personal tour and experience the luxury and comfort of this exceptional property.
Location
Province AB
County Wood Buffalo
Area Fm Northwest
Zoning R1
Direction NW
Rooms
Basement Finished, Full
Interior
Interior Features Double Vanity, High Ceilings, Jetted Tub, Kitchen Island, Laminate Counters, Open Floorplan, See Remarks, Skylight(s)
Heating Forced Air
Cooling None
Flooring Carpet, Ceramic Tile, Hardwood, Linoleum
Fireplaces Number 1
Fireplaces Type Brick Facing, Living Room, Wood Burning
Appliance Dishwasher, Dryer, Microwave, Refrigerator, Stove(s), Washer
Laundry Main Level
Exterior
Garage Double Garage Attached, Driveway, Garage Door Opener, Garage Faces Front, Insulated
Garage Spaces 2.0
Garage Description Double Garage Attached, Driveway, Garage Door Opener, Garage Faces Front, Insulated
Fence Fenced
Community Features Park, Playground, Schools Nearby, Sidewalks, Street Lights
Roof Type Asphalt Shingle
Porch Deck
Parking Type Double Garage Attached, Driveway, Garage Door Opener, Garage Faces Front, Insulated
Total Parking Spaces 4
Building
Lot Description Back Yard, Backs on to Park/Green Space, Greenbelt, No Neighbours Behind, Landscaped, Views
Foundation Poured Concrete
Architectural Style 2 Storey
Level or Stories Two
Structure Type Concrete,Vinyl Siding,Wood Frame
Others
Restrictions None Known
Tax ID 76172629
Ownership Joint Venture
Read Less Info
Want to know what your home might be worth? Contact us for a FREE valuation!

Our team is ready to help you sell your home for the highest possible price ASAP

"My job is to find and attract mastery-based agents to the office, protect the culture, and make sure everyone is happy! "







