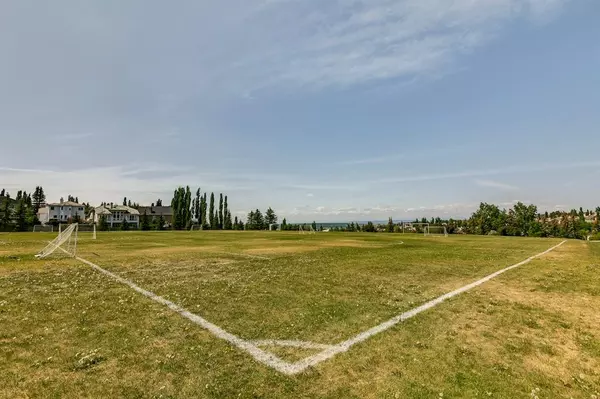$975,000
$975,000
For more information regarding the value of a property, please contact us for a free consultation.
4 Beds
3 Baths
2,483 SqFt
SOLD DATE : 06/14/2023
Key Details
Sold Price $975,000
Property Type Single Family Home
Sub Type Detached
Listing Status Sold
Purchase Type For Sale
Square Footage 2,483 sqft
Price per Sqft $392
Subdivision Signal Hill
MLS® Listing ID A2053539
Sold Date 06/14/23
Style 2 Storey
Bedrooms 4
Full Baths 2
Half Baths 1
Originating Board Calgary
Year Built 1989
Annual Tax Amount $6,356
Tax Year 2022
Lot Size 6,662 Sqft
Acres 0.15
Property Description
Experience the ultimate dream home that checks all your boxes and more. Step into this residence and be captivated by its impeccable features. Boasting 4 bedrooms, a triple attached heated garage, and a beautifully landscaped south-facing yard that overlooks a serene greenspace with breathtaking mountain views, this home is a true gem. Nestled within a tranquil cul-de-sac in the prestigious Signal Hill Area of West Calgary, this well-maintained Jager home offers a thoughtful design and meticulously crafted landscaping. The result is a unique microclimate that fosters the perfect environment for perennials, ferns, and a delightful garden adorned with lovely trees. Imagine having your very own greenhouse and potting area, enhancing your green thumb endeavors.
The abundance of outdoor living opportunities is perfect for entertaining and unwinding with your loved ones. Whether you desire a lively gathering or a peaceful retreat, this home provides ample space for both. The spacious main floor sets the stage for memorable gatherings, with inviting living and dining areas that effortlessly bring people together. Hosting large family get-togethers is a breeze in these generously sized rooms. The updated kitchen is a chef's delight, featuring a breakfast table area, a sit-up island with elegant quartz countertops, stainless steel appliances, and a corner pantry. Its seamless flow extends to the outdoor areas and the cozy family room, where a wood-burning fireplace creates a warm and inviting atmosphere. The upper level unveils a thoughtfully designed primary suite, complete with a spacious walk-in closet, an updated ensuite boasting a shower, double sinks, and a large tub surrounded by a window with mountain views. Three additional bedrooms, currently utilized as an art room and a sitting room, provide versatility for your family's needs. An open loft/home office area and a full bathroom complete this level, ensuring everyone has their own space. The lower level presents a blank canvas for your imagination, with ample storage and potential for a workout area or a customized design tailored to your preferences. When you come home, you'll have the pleasure of watching your children play in the backyard or the expansive recreation space just beyond. Plus, with an easy 15-minute commute to downtown Calgary, you'll have more time to savor the comforts of home. Take advantage of the public recreation opportunities available, including the extensive trail system in West Calgary, convenient access to Calgary transit, and the nearby Signal Hill and West Market Square shopping areas. This is more than just a great house; it's a lifestyle waiting to embrace you and your family. Don't miss this opportunity to turn your dreams into reality.
Location
Province AB
County Calgary
Area Cal Zone W
Zoning R-C1
Direction N
Rooms
Basement Full, Unfinished
Interior
Interior Features Bookcases, Built-in Features, Central Vacuum, Closet Organizers, Double Vanity, Soaking Tub
Heating Forced Air, Natural Gas
Cooling Central Air
Flooring Carpet, Hardwood, Tile
Fireplaces Number 1
Fireplaces Type Brick Facing, Family Room, Mantle, Wood Burning
Appliance Built-In Gas Range, Central Air Conditioner, Dishwasher, Dryer, Garage Control(s), Garburator, Microwave, Oven-Built-In, Range Hood, Refrigerator, Washer, Water Softener, Window Coverings
Laundry Main Level
Exterior
Garage Heated Garage, Insulated, Triple Garage Attached
Garage Spaces 3.0
Garage Description Heated Garage, Insulated, Triple Garage Attached
Fence Fenced
Community Features Park, Schools Nearby, Street Lights, Walking/Bike Paths
Roof Type Rubber
Porch Deck, Pergola
Lot Frontage 58.07
Parking Type Heated Garage, Insulated, Triple Garage Attached
Total Parking Spaces 6
Building
Lot Description Back Yard, Backs on to Park/Green Space, Cul-De-Sac, Garden, Landscaped, Underground Sprinklers, Treed
Foundation Poured Concrete
Architectural Style 2 Storey
Level or Stories Two
Structure Type Brick,Stucco,Wood Frame
Others
Restrictions None Known
Tax ID 83011425
Ownership Private
Read Less Info
Want to know what your home might be worth? Contact us for a FREE valuation!

Our team is ready to help you sell your home for the highest possible price ASAP

"My job is to find and attract mastery-based agents to the office, protect the culture, and make sure everyone is happy! "







