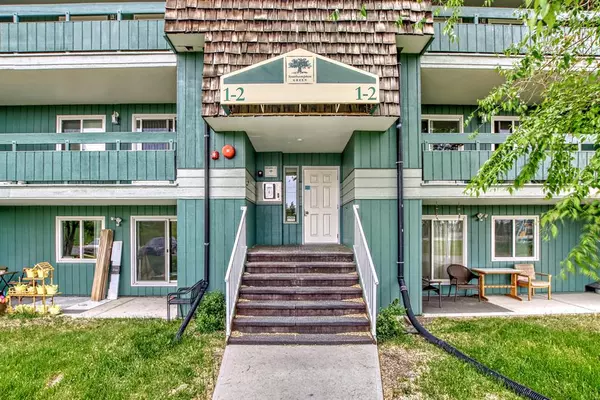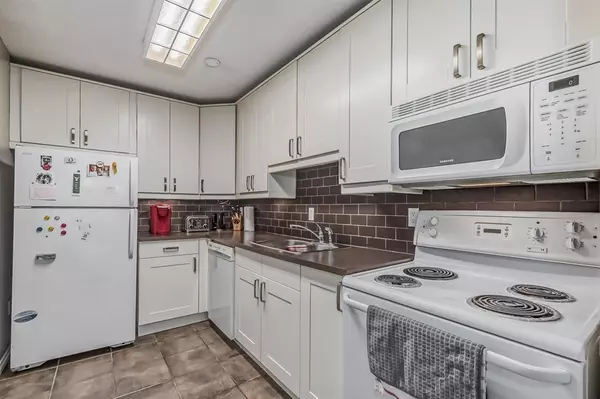$155,301
$149,900
3.6%For more information regarding the value of a property, please contact us for a free consultation.
1 Bed
1 Bath
627 SqFt
SOLD DATE : 06/14/2023
Key Details
Sold Price $155,301
Property Type Condo
Sub Type Apartment
Listing Status Sold
Purchase Type For Sale
Square Footage 627 sqft
Price per Sqft $247
Subdivision Southwood
MLS® Listing ID A2053655
Sold Date 06/14/23
Style Low-Rise(1-4)
Bedrooms 1
Full Baths 1
Condo Fees $377/mo
Originating Board Calgary
Year Built 1976
Annual Tax Amount $775
Tax Year 2022
Property Description
CHEAPER THAN RENTING. This spacious quiet one bedroom condo unit is gracefully located on the second floor. The living room over looks a quiet green space between buildings and opens up to a balcony that extends the length of the condo making entertaining a breeze on those summer nights. The large living room is great for a sectional or large couch to relax on and watch the latest Netflix series or to catch the big game on T.V . Cozy up to the wood burning fireplace that will provide lots of warmth during our colder months. The renovated kitchen includes a built in dishwasher, electric stove, fridge all with new cabinets, counter and backsplash. The large master bedroom can easily fit a king bed and comes with a good sized closet. This complex includes a squash court, social room, tennis courts, playground and well equipped gym. Shared laundry is conveniently located on the second floor as well. This unit also comes with an assigned parking stall with electrical plug-in and there is plenty of visitor parking too! Close to public transportation, Canyon Meadows Pool, Southcentre shopping centre, Costco and the LRT. The condo fee includes heat, water, insurance and exterior maintenance. Stop Renting & Own Today!
Location
Province AB
County Calgary
Area Cal Zone S
Zoning M-C1 d75
Direction E
Interior
Interior Features See Remarks
Heating Hot Water, Natural Gas
Cooling None
Flooring Carpet, Ceramic Tile, Cork
Fireplaces Number 1
Fireplaces Type Wood Burning
Appliance Dishwasher, Electric Stove, Microwave Hood Fan, Refrigerator
Laundry Common Area
Exterior
Garage Stall
Garage Description Stall
Community Features Golf, Park, Playground, Pool, Schools Nearby, Shopping Nearby, Tennis Court(s), Walking/Bike Paths
Amenities Available Fitness Center, Laundry, Picnic Area, Playground, Racquet Courts
Porch Balcony(s)
Parking Type Stall
Exposure N
Total Parking Spaces 1
Building
Story 4
Architectural Style Low-Rise(1-4)
Level or Stories Single Level Unit
Structure Type Wood Frame,Wood Siding
Others
HOA Fee Include Common Area Maintenance,Heat,Insurance,Interior Maintenance,Maintenance Grounds,Parking,Professional Management,Reserve Fund Contributions,Residential Manager,See Remarks,Water
Restrictions None Known
Tax ID 82853655
Ownership Private
Pets Description Yes
Read Less Info
Want to know what your home might be worth? Contact us for a FREE valuation!

Our team is ready to help you sell your home for the highest possible price ASAP

"My job is to find and attract mastery-based agents to the office, protect the culture, and make sure everyone is happy! "







