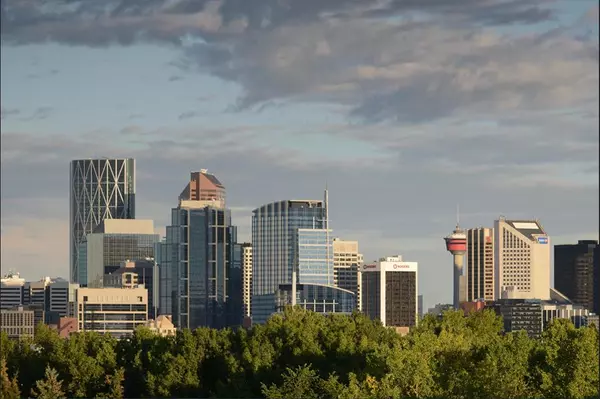$514,000
$514,000
For more information regarding the value of a property, please contact us for a free consultation.
2 Beds
2 Baths
1,013 SqFt
SOLD DATE : 06/14/2023
Key Details
Sold Price $514,000
Property Type Condo
Sub Type Apartment
Listing Status Sold
Purchase Type For Sale
Square Footage 1,013 sqft
Price per Sqft $507
Subdivision Hounsfield Heights/Briar Hill
MLS® Listing ID A2030859
Sold Date 06/14/23
Style High-Rise (5+)
Bedrooms 2
Full Baths 2
Condo Fees $806/mo
Originating Board Calgary
Year Built 2003
Annual Tax Amount $2,695
Tax Year 2022
Property Description
BREATHTAKING CITY VIEWS ! NEWLY RENOVATED ! LUXURIOUS 2 bedroom, 2 bathroom + den in the Coveted West Tower of the upscale edifice, “The Renaissance” at North Hill. Built by Apex Lifestyle Communities, the building features a roof top garden terrace, extensive library, theatre, fitness facility, billiards/shuffleboard games room, craft room, guest suite, social room with full kitchen, 24/7 security/concierge services and even a private car wash! Here is everything you could dream of… easy indoor access to North Hill Mall with unique amenities; food court, restaurants, grocery store, retail shops and more. Walk to SAIT in just 10 minutes, hop on the LRT (Lions Park Train Station) directly across the street to get to the University of Calgary in 5 minutes or 10 minutes to City Centre! This upgraded, FRESHLY PAINTED, brilliant condo has a large living / dining area with fabulous fireplace, beautiful kitchen with eating bar, BRAND NEW gorgeous wide plank water resistant flooring and stainless steel refrigerator, dishwasher and washer/dryer. Check out the huge master bedroom with two closets (one walk-in) and full dual-sink ensuite bathroom with tub and shower. The second bedroom is spacious and discretely located away from the primary bedroom and has its own ensuite shower and closet. Entertain family and friends at your East/South East balcony (gas hookup) overlooking a gorgeous downtown skyline. Air conditioning, heat and water included, not electricity. Convenient underground parking in the indoor heated parkade and also secure parkade storage. Please note that this is a quiet adult (18+) living complex. Each unit may be permitted no more than 2 cats and/or 2 birds with board approval. Vacant and ready for immediate possession. Call to book your private viewing today!
Location
Province AB
County Calgary
Area Cal Zone Cc
Zoning DC (pre 1P2007)
Direction S
Interior
Interior Features Double Vanity, Granite Counters, High Ceilings, No Animal Home, No Smoking Home, Open Floorplan, Vinyl Windows
Heating Central, Natural Gas
Cooling Central Air
Flooring Laminate
Fireplaces Number 1
Fireplaces Type Gas, Living Room
Appliance Dishwasher, Dryer, Induction Cooktop, Microwave Hood Fan, Refrigerator, Stove(s)
Laundry Electric Dryer Hookup
Exterior
Garage Parkade, Titled, Underground
Garage Description Parkade, Titled, Underground
Community Features Golf, Park, Playground, Schools Nearby, Shopping Nearby, Sidewalks, Street Lights
Amenities Available Car Wash, Elevator(s), Fitness Center, Guest Suite, Party Room, Recreation Room
Roof Type Tar/Gravel
Porch Balcony(s)
Parking Type Parkade, Titled, Underground
Exposure SE
Total Parking Spaces 1
Building
Story 10
Foundation Poured Concrete
Architectural Style High-Rise (5+)
Level or Stories Single Level Unit
Structure Type Concrete
Others
HOA Fee Include Gas,Heat,Insurance,Security Personnel,Sewer,Snow Removal,Water
Restrictions Adult Living,Board Approval
Tax ID 76573202
Ownership Private
Pets Description No
Read Less Info
Want to know what your home might be worth? Contact us for a FREE valuation!

Our team is ready to help you sell your home for the highest possible price ASAP

"My job is to find and attract mastery-based agents to the office, protect the culture, and make sure everyone is happy! "







