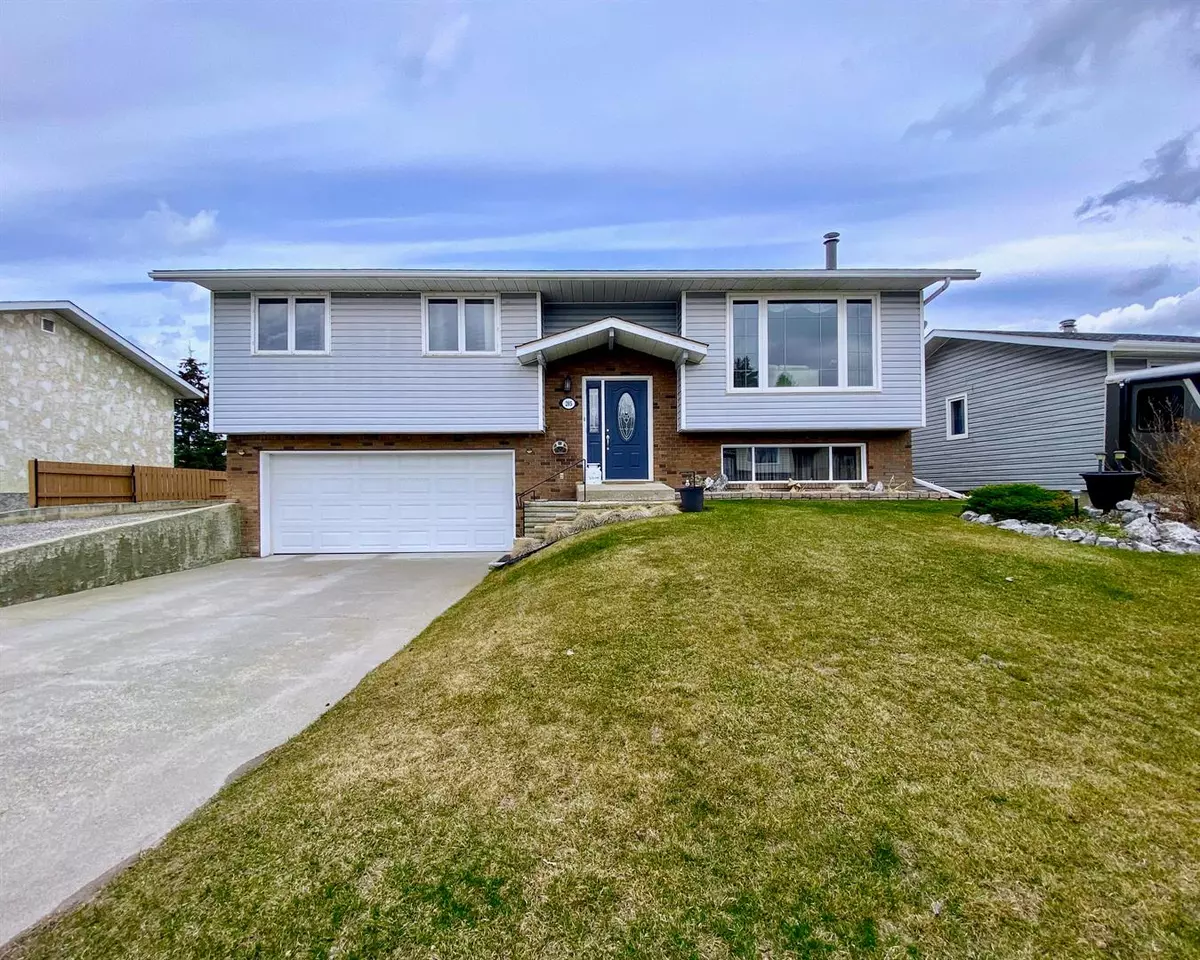$430,000
$435,000
1.1%For more information regarding the value of a property, please contact us for a free consultation.
4 Beds
3 Baths
1,129 SqFt
SOLD DATE : 06/15/2023
Key Details
Sold Price $430,000
Property Type Single Family Home
Sub Type Detached
Listing Status Sold
Purchase Type For Sale
Square Footage 1,129 sqft
Price per Sqft $380
Subdivision Hill
MLS® Listing ID A2043380
Sold Date 06/15/23
Style Bi-Level
Bedrooms 4
Full Baths 2
Half Baths 1
Originating Board Alberta West Realtors Association
Year Built 1978
Annual Tax Amount $3,188
Tax Year 2022
Lot Size 7,930 Sqft
Acres 0.18
Property Description
Welcome to 205 Maligne Drive! Pride in ownership is evident as soon as you pull into the driveway. This home is meticulously maintained inside and out. The main level of this home has three fair size bedrooms, one being the primary with a 3-piece ensuite. The main level also features a spacious kitchen that flows nicely into the dining area, and then into a bright living room. There is a patio door off of the dining area that leads onto a 18' X 14' covering deck. The basement in this home is fully finished, complete with a cozy family room, additional bedroom, storage room, 2-piece bathroom and a laudry room with loads of built in storage. Outside you will notice this property has two separate garages, one attached and one detached. The attached garage is 24' X 11', and the heated detached garage is 19' X 30'. Leading up to the detached garage in the backyard is an 83' driveway leaving you lots of room to park extra vehicles or an RV. This home is located near a school, and access to Hintons walking trails.
Location
Province AB
County Yellowhead County
Zoning R-S2
Direction W
Rooms
Basement Finished, Partial
Interior
Interior Features Laminate Counters, No Smoking Home
Heating Forced Air, Natural Gas
Cooling None
Flooring Carpet, Laminate, Linoleum
Appliance Dishwasher, Microwave, Refrigerator, Stove(s), Washer/Dryer, Window Coverings
Laundry In Basement
Exterior
Garage RV Access/Parking, Single Garage Attached, Single Garage Detached
Garage Spaces 2.0
Garage Description RV Access/Parking, Single Garage Attached, Single Garage Detached
Fence Fenced
Community Features Playground, Schools Nearby
Roof Type Asphalt Shingle
Porch Deck
Lot Frontage 65.0
Parking Type RV Access/Parking, Single Garage Attached, Single Garage Detached
Total Parking Spaces 6
Building
Lot Description Back Yard, Rectangular Lot
Foundation Poured Concrete
Architectural Style Bi-Level
Level or Stories Bi-Level
Structure Type Brick,Stucco,Vinyl Siding,Wood Frame
Others
Restrictions None Known
Tax ID 56262351
Ownership Private
Read Less Info
Want to know what your home might be worth? Contact us for a FREE valuation!

Our team is ready to help you sell your home for the highest possible price ASAP

"My job is to find and attract mastery-based agents to the office, protect the culture, and make sure everyone is happy! "







