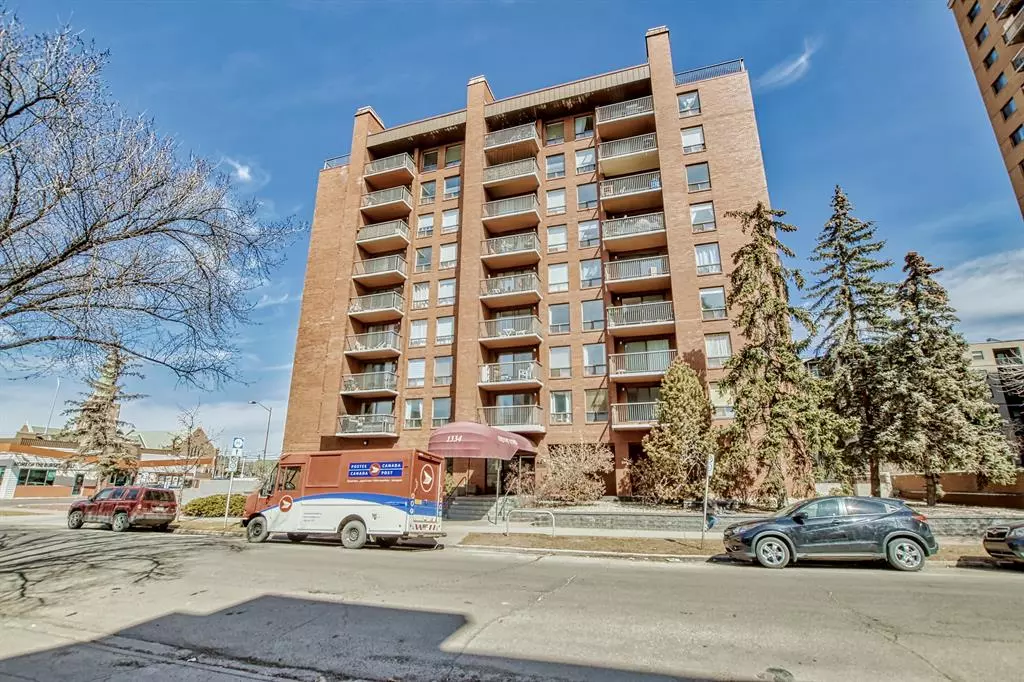$278,000
$286,000
2.8%For more information regarding the value of a property, please contact us for a free consultation.
2 Beds
2 Baths
895 SqFt
SOLD DATE : 06/15/2023
Key Details
Sold Price $278,000
Property Type Condo
Sub Type Apartment
Listing Status Sold
Purchase Type For Sale
Square Footage 895 sqft
Price per Sqft $310
Subdivision Beltline
MLS® Listing ID A2041137
Sold Date 06/15/23
Style High-Rise (5+)
Bedrooms 2
Full Baths 1
Half Baths 1
Condo Fees $643/mo
Originating Board Calgary
Year Built 1979
Annual Tax Amount $1,351
Tax Year 2022
Property Description
Welcome to this impressive 2 bedroom, 1.5 bathroom condo located in the highly sought-after West Beltline neighbourhood, close to all the amenities that you could want or need. Step inside and immediately notice the updates that were completed in 2018, which include a modernized kitchen, new bathrooms, and vinyl plank flooring throughout. The living and dining area is perfect for entertaining or enjoying a relaxing night in. The large windows flood the space with natural light, creating a warm and inviting atmosphere. Step out onto the spacious, private balcony and take in the breathtaking downtown views as well as mountain views on a sunny Calgary day. The large and tranquil primary bedroom features a walk-in closet and a 2-pc ensuite bathroom. The second bedroom is perfect for guests or use as a home office, with a full bathroom right beside. This condo also includes in-suite laundry, a storage locker to keep your belongings organized, and a parking stall for added convenience. Enjoy the best of urban living with easy access to the C-train and an array of shops, restaurants, and cafes just steps away. This location is ideal for anyone looking to experience the vibrant city lifestyle. Don't miss out on this amazing opportunity to own a condo in the heart of the West Beltline neighbourhood.
Location
Province AB
County Calgary
Area Cal Zone Cc
Zoning CC-MH
Direction S
Interior
Interior Features Breakfast Bar, Closet Organizers, See Remarks, Storage, Walk-In Closet(s)
Heating Baseboard, Natural Gas
Cooling None
Flooring Tile, Vinyl Plank
Fireplaces Number 1
Fireplaces Type See Remarks, Wood Burning
Appliance Dishwasher, Electric Stove, Microwave, Range Hood, Refrigerator, Washer/Dryer, Window Coverings
Laundry In Unit
Exterior
Garage Assigned, Stall
Garage Description Assigned, Stall
Community Features Park, Schools Nearby, Shopping Nearby, Sidewalks
Amenities Available Elevator(s), Party Room, Secured Parking, Storage, Trash
Roof Type Tar/Gravel
Porch Balcony(s)
Parking Type Assigned, Stall
Exposure N
Total Parking Spaces 1
Building
Story 10
Architectural Style High-Rise (5+)
Level or Stories Single Level Unit
Structure Type Brick,Concrete
Others
HOA Fee Include Caretaker,Common Area Maintenance,Heat,Insurance,Maintenance Grounds,Parking,Professional Management,Reserve Fund Contributions,Sewer,Snow Removal,Trash,Water
Restrictions Board Approval
Tax ID 76499362
Ownership Private
Pets Description Restrictions
Read Less Info
Want to know what your home might be worth? Contact us for a FREE valuation!

Our team is ready to help you sell your home for the highest possible price ASAP

"My job is to find and attract mastery-based agents to the office, protect the culture, and make sure everyone is happy! "







