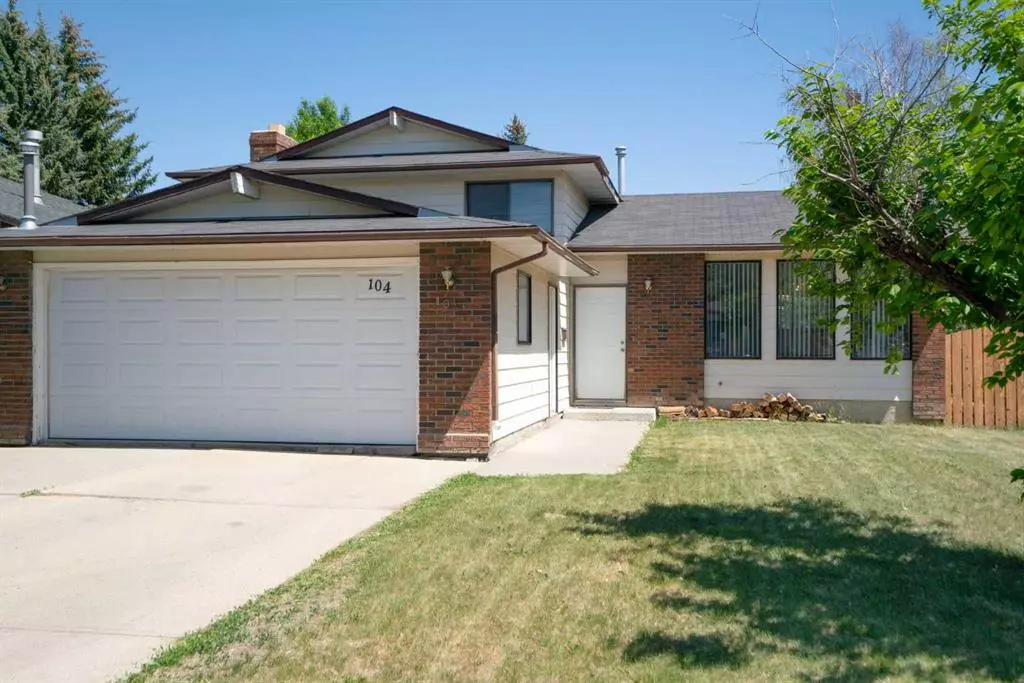$580,000
$549,900
5.5%For more information regarding the value of a property, please contact us for a free consultation.
4 Beds
3 Baths
1,356 SqFt
SOLD DATE : 06/15/2023
Key Details
Sold Price $580,000
Property Type Single Family Home
Sub Type Detached
Listing Status Sold
Purchase Type For Sale
Square Footage 1,356 sqft
Price per Sqft $427
Subdivision Woodlands
MLS® Listing ID A2055561
Sold Date 06/15/23
Style 4 Level Split
Bedrooms 4
Full Baths 3
Originating Board Calgary
Year Built 1978
Annual Tax Amount $3,197
Tax Year 2023
Lot Size 6,232 Sqft
Acres 0.14
Property Description
This spacious family home boasts a prime location on a large corner lot in a quiet cul-de-sac in the desirable Woodlands community. Surrounded by mature trees and siding onto a green space, this property offers over 2500 square feet of developed living space, including 4 good-sized bedrooms and 3 full bathrooms, a double heated and insulated garage, and a large backyard with a deck, this home provides ample space for everyone. A bright and open main floor layout features a living room with a dining room, granting convenient access to the deck and the kitchen overlooking the backyard. The kitchen, with newer stainless steel appliances, white cabinets, laminate countertops, a pantry and a cozy breakfast nook, provides the perfect spot for enjoying a morning cup of coffee. Upstairs you will find 3 generously sized bedrooms, including a spacious primary complete with a full ensuite bathroom with a walk-in shower. The main bathroom with a soaker tub completes this level. Experience coziness and relaxation on the lower level, featuring a spacious rec room with a massive stone wood-burning fireplace – perfect for unwinding on chilly evenings. The lower level also boasts an office space with convenient access to the backyard and another full bathroom. Moving to a finished basement with a bedroom, a versatile den, generous storage space, and a laundry room with a newer washer and dryer. Enjoy the convenience of an oversized, insulated and heated double-car garage. With the extra space, you'll have plenty of room for additional storage or a workspace for your hobbies and projects. The spacious backyard offers ample outdoor space for children to play and adults to relax and even includes a deck perfect for hosting summer barbecues. Walking distance to Fish Creek Park, across the street from the public skating rink, tennis courts, excellent schools, shopping and much more. With its supreme location and abundance of living space, this home presents a remarkable opportunity to own a piece of paradise in this idyllic community.
Location
Province AB
County Calgary
Area Cal Zone S
Zoning R-C1
Direction W
Rooms
Basement Finished, Partial
Interior
Interior Features Central Vacuum, No Smoking Home, Separate Entrance, Soaking Tub
Heating Forced Air, Natural Gas
Cooling None
Flooring Carpet, Ceramic Tile, Laminate
Fireplaces Number 1
Fireplaces Type Family Room, Stone, Wood Burning
Appliance Dishwasher, Electric Stove, Garage Control(s), Microwave Hood Fan, Refrigerator, Washer/Dryer, Window Coverings
Laundry In Basement, Laundry Room
Exterior
Garage Concrete Driveway, Double Garage Attached, Garage Faces Front, Heated Garage, Insulated, Oversized
Garage Spaces 2.0
Garage Description Concrete Driveway, Double Garage Attached, Garage Faces Front, Heated Garage, Insulated, Oversized
Fence Fenced
Community Features Golf, Park, Playground, Schools Nearby, Shopping Nearby, Sidewalks, Street Lights, Walking/Bike Paths
Roof Type Asphalt Shingle
Porch Deck
Lot Frontage 38.19
Parking Type Concrete Driveway, Double Garage Attached, Garage Faces Front, Heated Garage, Insulated, Oversized
Total Parking Spaces 4
Building
Lot Description Back Yard, Corner Lot, Cul-De-Sac, Lawn
Foundation Poured Concrete
Architectural Style 4 Level Split
Level or Stories 4 Level Split
Structure Type Brick,Wood Frame,Wood Siding
Others
Restrictions Utility Right Of Way
Tax ID 82757259
Ownership Private
Read Less Info
Want to know what your home might be worth? Contact us for a FREE valuation!

Our team is ready to help you sell your home for the highest possible price ASAP

"My job is to find and attract mastery-based agents to the office, protect the culture, and make sure everyone is happy! "







