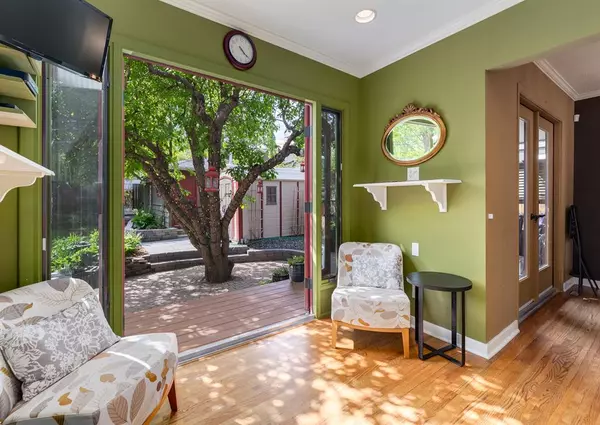$882,500
$899,900
1.9%For more information regarding the value of a property, please contact us for a free consultation.
3 Beds
2 Baths
1,069 SqFt
SOLD DATE : 06/15/2023
Key Details
Sold Price $882,500
Property Type Single Family Home
Sub Type Detached
Listing Status Sold
Purchase Type For Sale
Square Footage 1,069 sqft
Price per Sqft $825
Subdivision Hounsfield Heights/Briar Hill
MLS® Listing ID A2051651
Sold Date 06/15/23
Style Bungalow
Bedrooms 3
Full Baths 2
Originating Board Calgary
Year Built 1952
Annual Tax Amount $5,454
Tax Year 2023
Lot Size 5,758 Sqft
Acres 0.13
Property Description
This impressive "Home & Garden" in the heart of Briar Hill is ideally suited to indoor-outdoor living. The stunning front garden creates a lasting first impression as you approach the front steps of this beautifully updated bungalow. Free-flowing living & dining areas compliment the modern finishing that maintains this home's character, including refinished hardwood floors, a custom "radiant" gas fireplace, stainless steel appliances, a gas cooktop & bathroom with granite counters & a custom glass tiled shower. A tailored deep closet equips the primary bedroom, while the ample second bedroom is fit for kids or guests. Natural light floods the main floor through twin garden doors off the kitchen & dining room. Extending from the home's foundation amidst a private setting is the tranquil back garden showing a myriad of textures of perennials against the harmony of distinctive greens & a custom rundle stone waterfall with a koi pond. True bliss. The fully developed basement features a full bath, bedroom, and laundry room perfect for crafts & family room with a built-in wall unit. The heated & insulated garage is accessed via a paved alley. Recent upgrades include an Environmental Air Furnace In-Duct Hydroxyl Air Purifier, a pet invisible fence in the backyard and new screen-covered eavestrough and soffits on the house and garage. Living in this established neighbourhood comes with the perks of the proximity to Foothills Medical Centre, The Alberta Children's Hospital, SAIT, U of C, McMahon Stadium, Jubilee Auditorium, public transit, all levels of school, parks, shopping and dining. This one-of-a-kind home is where you can walk in after a long day & be at peace.
Location
Province AB
County Calgary
Area Cal Zone Cc
Zoning R-C1
Direction E
Rooms
Basement Finished, Full
Interior
Interior Features Bookcases, Built-in Features, Closet Organizers, French Door, No Smoking Home, Storage
Heating Fireplace(s), Forced Air, Natural Gas
Cooling Central Air
Flooring Carpet, Hardwood, Tile
Fireplaces Number 1
Fireplaces Type Gas
Appliance Built-In Oven, Central Air Conditioner, Dishwasher, Garage Control(s), Garburator, Gas Cooktop, Microwave, Range Hood, Refrigerator, Washer/Dryer, Window Coverings
Laundry In Basement
Exterior
Garage Alley Access, Garage Faces Rear, Heated Garage, Insulated, Single Garage Detached
Garage Spaces 1.0
Garage Description Alley Access, Garage Faces Rear, Heated Garage, Insulated, Single Garage Detached
Fence Fenced
Community Features Park, Playground, Schools Nearby, Shopping Nearby, Sidewalks, Street Lights
Roof Type Asphalt Shingle
Porch Deck, Patio
Lot Frontage 47.9
Parking Type Alley Access, Garage Faces Rear, Heated Garage, Insulated, Single Garage Detached
Total Parking Spaces 1
Building
Lot Description Back Lane, Back Yard, Fruit Trees/Shrub(s), Front Yard, Lawn, Garden, Landscaped, Level, Street Lighting, Yard Lights, Private, Rectangular Lot, Treed, Waterfall
Foundation Poured Concrete
Architectural Style Bungalow
Level or Stories One
Structure Type Stucco,Wood Frame,Wood Siding
Others
Restrictions Encroachment
Tax ID 76456774
Ownership Private
Read Less Info
Want to know what your home might be worth? Contact us for a FREE valuation!

Our team is ready to help you sell your home for the highest possible price ASAP

"My job is to find and attract mastery-based agents to the office, protect the culture, and make sure everyone is happy! "







