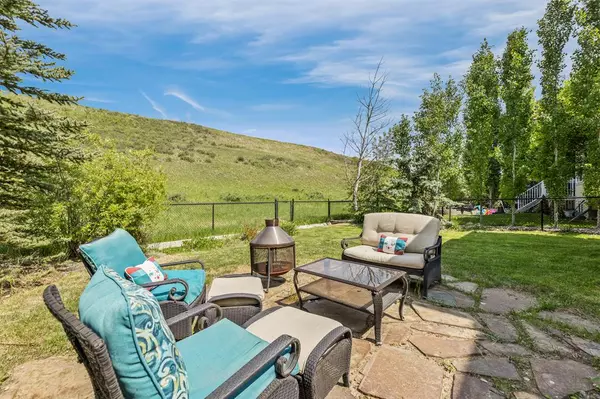$950,000
$898,800
5.7%For more information regarding the value of a property, please contact us for a free consultation.
4 Beds
4 Baths
2,339 SqFt
SOLD DATE : 06/15/2023
Key Details
Sold Price $950,000
Property Type Single Family Home
Sub Type Detached
Listing Status Sold
Purchase Type For Sale
Square Footage 2,339 sqft
Price per Sqft $406
Subdivision Discovery Ridge
MLS® Listing ID A2054961
Sold Date 06/15/23
Style 2 Storey
Bedrooms 4
Full Baths 3
Half Baths 1
HOA Fees $27/ann
HOA Y/N 1
Originating Board Calgary
Year Built 2004
Annual Tax Amount $5,937
Tax Year 2023
Lot Size 5,435 Sqft
Acres 0.12
Property Description
Welcome home, this is the one you've been waiting for! Desirable location in Discovery Ridge, backing onto green space and in close proximity to Griffith Woods, a wonderful natural environmental park with paths for hiking, biking and running trails for year-round enjoyment. From the charming front porch, step inside to the bright and spacious open floor plan. The foyer leads to a good-sized office space, and the living room features built-in shelving and a cozy gas fireplace, creating a comfortable and inviting atmosphere. The dining area overlooks a private backyard, providing a serene setting for your morning coffee and entertaining in the evenings. The kitchen boasts granite countertops, an island, and a large walk-through pantry, ensuring ample space for your culinary needs. Additionally, there is a mudroom and a convenient half bathroom on the main floor. Moving upstairs, you'll find a bonus room and three generously sized bedrooms. The primary bedroom offers a five-piece ensuite, providing a private retreat to enjoy. There is also a laundry room and another full bathroom on this level, adding to the convenience of the layout. Basement has been fully finished and features a rec room with an additional fireplace, perfect for relaxation and entertainment. Additionally, there are 2 more den or office spaces plus a fourth bedroom, providing flexibility for your needs. The utility room offers plenty of storage space as well. So many great amenities, you'll enjoy quick access to Westhills Shopping and Aspen Landing, providing a range of shopping and dining options. Furthermore, the property's proximity to Kananaskis Country and the Rocky Mountains opens up opportunities for outdoor adventures and exploration. Exceptional value with its desirable location, functional layout, and access to natural surroundings! Call today!
Location
Province AB
County Calgary
Area Cal Zone W
Zoning R-1
Direction S
Rooms
Basement Finished, Full
Interior
Interior Features Bookcases, Built-in Features, Closet Organizers, Double Vanity, Granite Counters, Kitchen Island, No Animal Home, No Smoking Home, Walk-In Closet(s)
Heating Forced Air, Natural Gas
Cooling None
Flooring Carpet, Ceramic Tile, Hardwood
Fireplaces Number 2
Fireplaces Type Gas, Living Room
Appliance Built-In Oven, Dishwasher, Gas Stove, Microwave, Range Hood, Refrigerator, Washer/Dryer
Laundry Laundry Room
Exterior
Garage Double Garage Attached
Garage Spaces 2.0
Garage Description Double Garage Attached
Fence Fenced
Community Features Park, Playground, Shopping Nearby, Walking/Bike Paths
Amenities Available None
Roof Type Asphalt Shingle
Porch Front Porch
Lot Frontage 48.13
Parking Type Double Garage Attached
Total Parking Spaces 4
Building
Lot Description Rectangular Lot
Foundation Poured Concrete
Architectural Style 2 Storey
Level or Stories Two
Structure Type Stucco,Wood Frame
Others
Restrictions None Known
Tax ID 82890402
Ownership Private
Read Less Info
Want to know what your home might be worth? Contact us for a FREE valuation!

Our team is ready to help you sell your home for the highest possible price ASAP

"My job is to find and attract mastery-based agents to the office, protect the culture, and make sure everyone is happy! "







