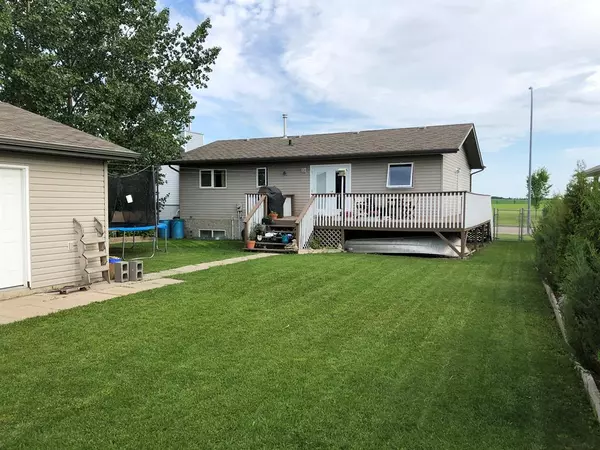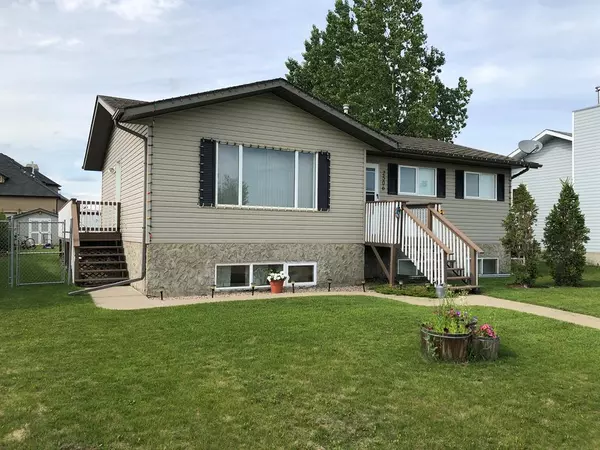$320,000
$344,900
7.2%For more information regarding the value of a property, please contact us for a free consultation.
5 Beds
3 Baths
1,077 SqFt
SOLD DATE : 06/15/2023
Key Details
Sold Price $320,000
Property Type Single Family Home
Sub Type Detached
Listing Status Sold
Purchase Type For Sale
Square Footage 1,077 sqft
Price per Sqft $297
Subdivision Wainwright
MLS® Listing ID A2036663
Sold Date 06/15/23
Style Bungalow
Bedrooms 5
Full Baths 3
Originating Board Lloydminster
Year Built 2004
Annual Tax Amount $2,928
Tax Year 2022
Lot Size 8,172 Sqft
Acres 0.19
Property Description
As you enter this property, you will feel immediately at home in this bright and spacious bungalow. The main floor provides a comfortable living room, a sunny open concept kitchen and dining area with garden doors leading to the backyard, a master bedroom with ensuite, two additional bedrooms and a full bath. Downstairs is bright and comfortable and features a large family room, two large bedrooms, bathroom and a large storage room. You will also appreciate central air conditioning on those warm summer days! In addition to the deck that wraps around to the side entrance, there is also a double 24x26 detached heated garage, parking pad, 12x12 storage shed, all within the large fully fenced backyard. This is a great family home and is located close to walking trails and parks. Located in a very family friendly neighborhood, be sure to check out the 3D virtual tour, schedule a viewing, and get ready to call this home!
Location
Province AB
County Wainwright No. 61, M.d. Of
Zoning R1
Direction S
Rooms
Basement Finished, Full
Interior
Interior Features Laminate Counters, Storage, Vinyl Windows
Heating Forced Air, Natural Gas
Cooling Central Air
Flooring Carpet, Laminate, Linoleum
Appliance Central Air Conditioner, Dishwasher, Range Hood, Refrigerator, Stove(s), Window Coverings
Laundry In Basement
Exterior
Garage Alley Access, Double Garage Detached, Garage Faces Rear, Heated Garage, Parking Pad
Garage Spaces 2.0
Garage Description Alley Access, Double Garage Detached, Garage Faces Rear, Heated Garage, Parking Pad
Fence Fenced
Community Features Golf, Park, Playground, Pool, Shopping Nearby, Sidewalks, Street Lights
Roof Type Asphalt Shingle
Porch Deck, Side Porch
Lot Frontage 54.0
Parking Type Alley Access, Double Garage Detached, Garage Faces Rear, Heated Garage, Parking Pad
Total Parking Spaces 4
Building
Lot Description Back Lane, Back Yard, Lawn, Landscaped, Street Lighting, Rectangular Lot
Building Description Vinyl Siding, 12' x 12' Garden shed
Foundation ICF Block
Architectural Style Bungalow
Level or Stories One
Structure Type Vinyl Siding
Others
Restrictions None Known
Tax ID 56624054
Ownership Private
Read Less Info
Want to know what your home might be worth? Contact us for a FREE valuation!

Our team is ready to help you sell your home for the highest possible price ASAP

"My job is to find and attract mastery-based agents to the office, protect the culture, and make sure everyone is happy! "







