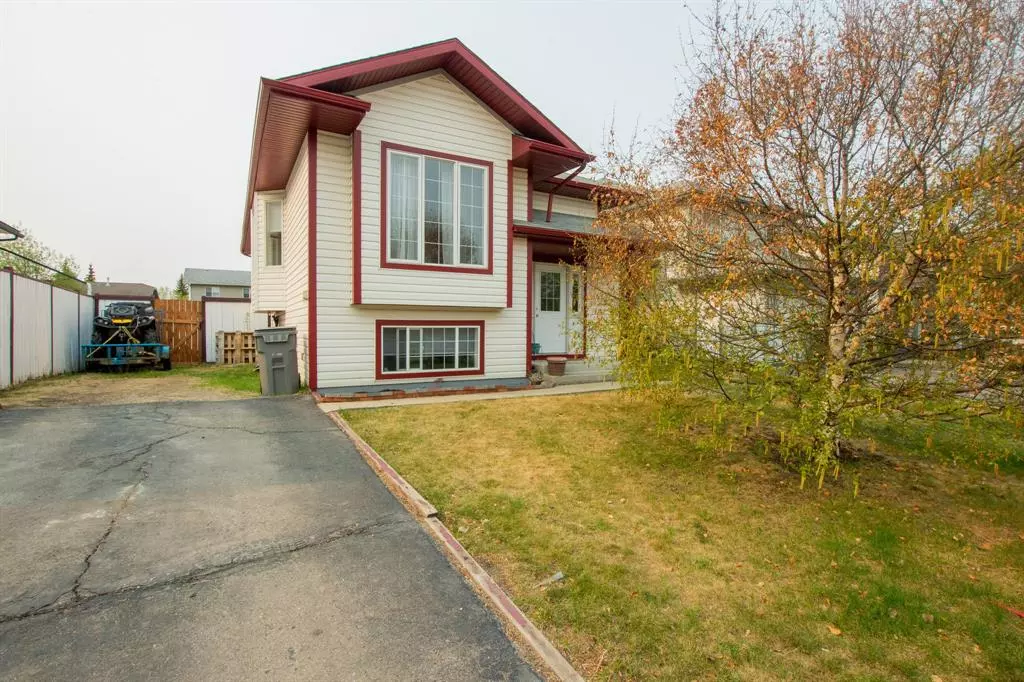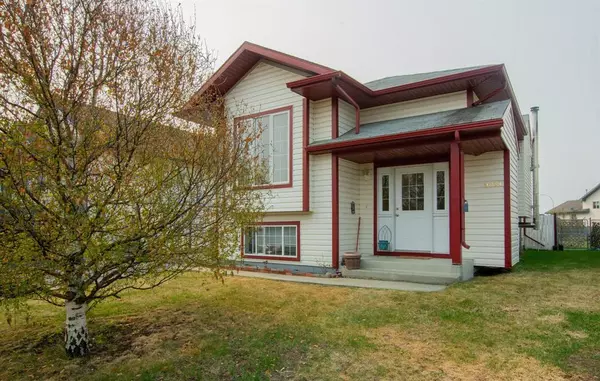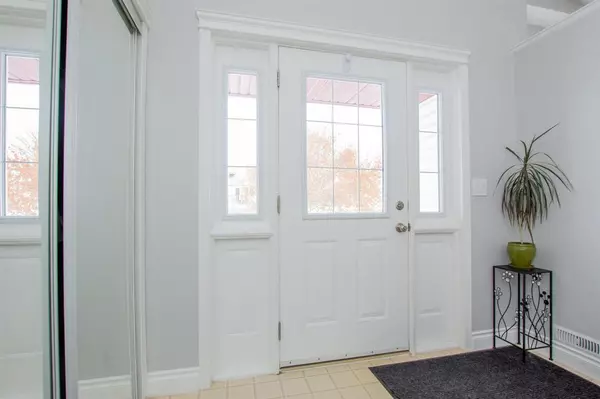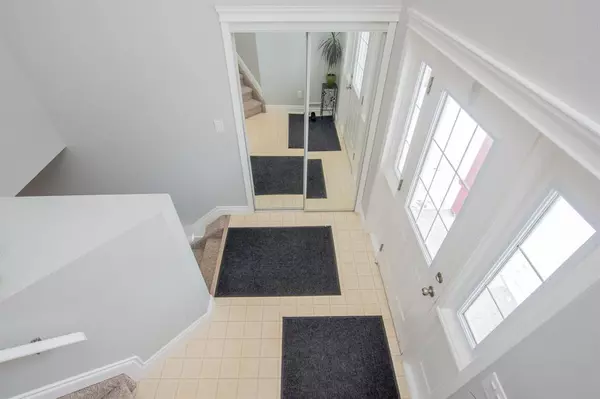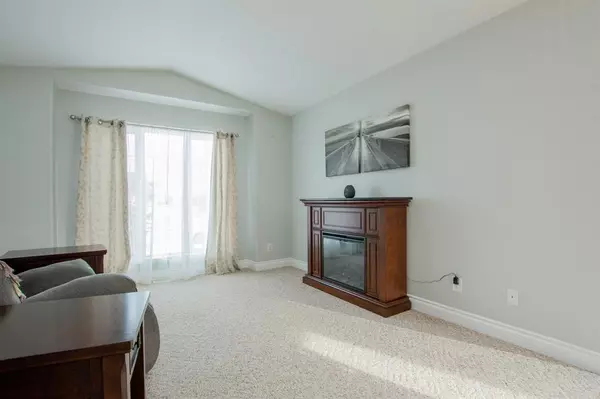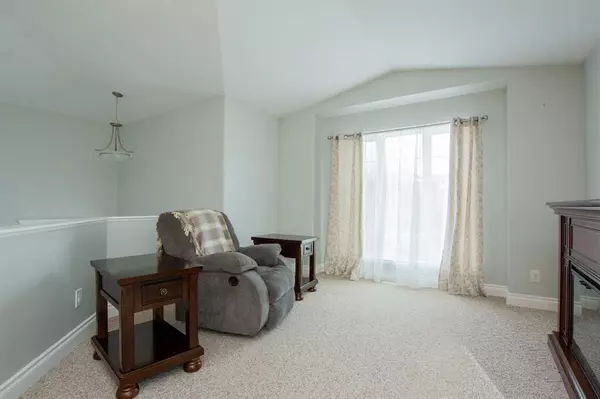$274,900
$279,900
1.8%For more information regarding the value of a property, please contact us for a free consultation.
3 Beds
3 Baths
1,048 SqFt
SOLD DATE : 06/16/2023
Key Details
Sold Price $274,900
Property Type Single Family Home
Sub Type Detached
Listing Status Sold
Purchase Type For Sale
Square Footage 1,048 sqft
Price per Sqft $262
Subdivision Countryside South
MLS® Listing ID A2026605
Sold Date 06/16/23
Style Bi-Level
Bedrooms 3
Full Baths 3
Originating Board Grande Prairie
Year Built 1998
Annual Tax Amount $3,369
Tax Year 2023
Lot Size 4,582 Sqft
Acres 0.11
Property Description
ONLY TWO OWNER HOME! Well looked after fully developed bi-level home situated on a quiet street in Countryside South. Entry way welcomes you with arms wide open with its sheer grand size. As we head upstairs it boasts open concept between the kitchen , dining, and living room. Kitchen has adequate counter/cabinet space with stainless steel appliances. Dining allows for a dining table of any size or shape. Living room is spacious with large window allowing natural light in all day long. The remainder of upstairs consists of massive master bedroom with full en-suite with jet tub, another bedroom, and full bathroom. Lets head down to the fully finished basement that consists of a large family room, bedroom and full bathroom. The family room is complimented by a functioning real wood burning stove that can be used to cut down your high heating bill in the winter. Back yard is fully fenced and private as it backs onto an easement, and also South backing perfect for sunlight if you got a green thumb. Driveway is huge allowing for many vehicle parking, toys, or RV Storage/Parking.
Location
Province AB
County Grande Prairie
Zoning RS
Direction N
Rooms
Other Rooms 1
Basement Finished, Full
Interior
Interior Features Ceiling Fan(s), High Ceilings
Heating Forced Air, Natural Gas
Cooling None
Flooring Carpet, Laminate
Fireplaces Number 1
Fireplaces Type Family Room, Wood Burning
Appliance Dishwasher, Microwave, Refrigerator, Stove(s)
Laundry Laundry Room
Exterior
Parking Features Parking Pad
Garage Description Parking Pad
Fence Fenced
Community Features Park, Playground, Sidewalks, Street Lights
Roof Type Asphalt Shingle
Porch Patio
Lot Frontage 42.32
Total Parking Spaces 2
Building
Lot Description Back Lane, Back Yard, Front Yard, Lawn, No Neighbours Behind, Landscaped
Foundation Poured Concrete
Architectural Style Bi-Level
Level or Stories Bi-Level
Structure Type Mixed
Others
Restrictions None Known
Ownership Other
Read Less Info
Want to know what your home might be worth? Contact us for a FREE valuation!

Our team is ready to help you sell your home for the highest possible price ASAP
"My job is to find and attract mastery-based agents to the office, protect the culture, and make sure everyone is happy! "


