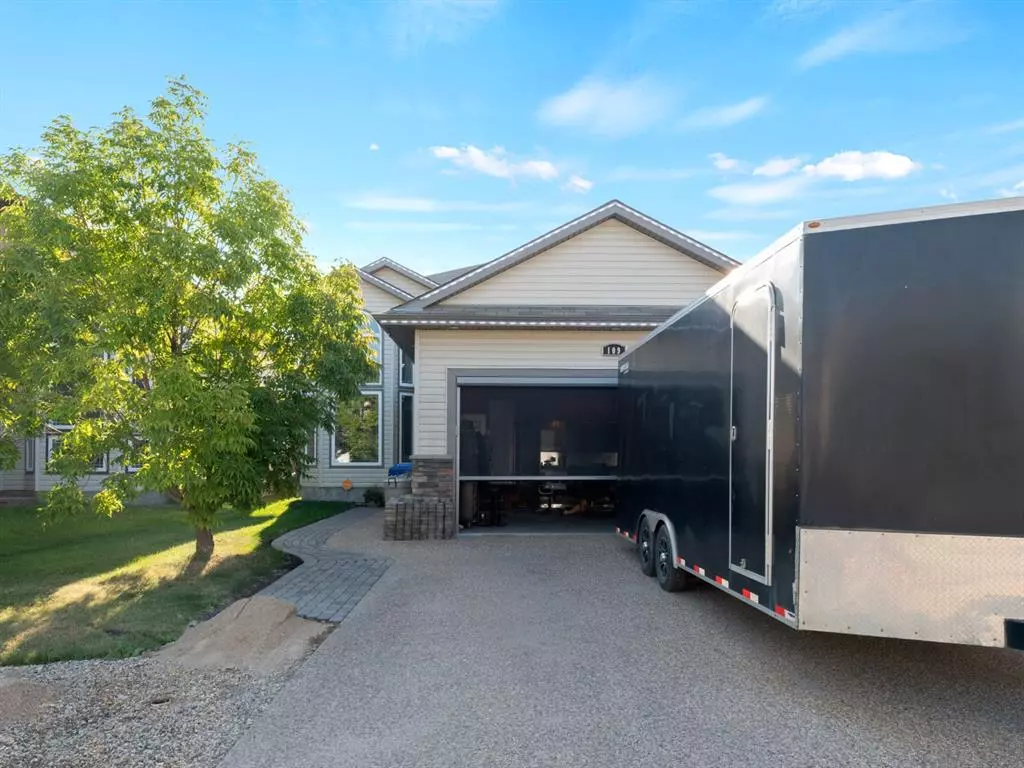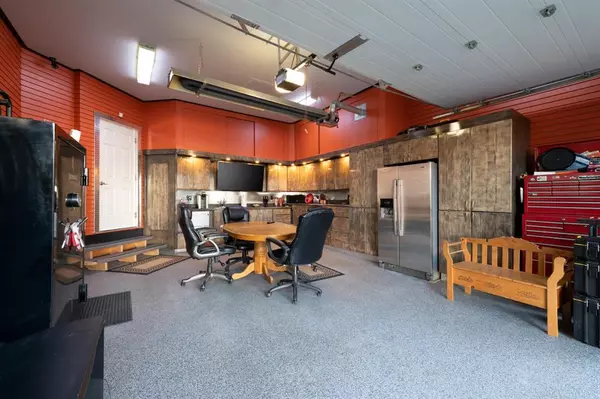$565,000
$579,900
2.6%For more information regarding the value of a property, please contact us for a free consultation.
5 Beds
3 Baths
1,329 SqFt
SOLD DATE : 06/16/2023
Key Details
Sold Price $565,000
Property Type Single Family Home
Sub Type Detached
Listing Status Sold
Purchase Type For Sale
Square Footage 1,329 sqft
Price per Sqft $425
Subdivision Timberlea
MLS® Listing ID A1255324
Sold Date 06/16/23
Style Bi-Level
Bedrooms 5
Full Baths 3
Originating Board Fort McMurray
Year Built 2008
Annual Tax Amount $2,648
Tax Year 2022
Lot Size 4,664 Sqft
Acres 0.11
Property Description
{Built by Birchwood} { Ultimate man cave} { Pristine Condition}
This beautiful split-level home has been lovingly cared for by the original homeowners! But before you even step foot through that front door you MUST see the garage! This garage is set up for entertaining, and outdoor/indoor living and has left nothing to be desired! An abundance of Solid Wood cabinets, with a residential fridge, tons of counter space with a full sink, AND a dishwasher, YES ther is a dishwasher IN the garage! LED lighting, metal backsplash, entertainment and security center built in behind the TV, electric drop-down screen on the overhead door as well as the man door make this space the BEST hang-out spot on the warm summer days! Pull up the doors, push the button to lower the screens, turn on your TV or music and relax in this amazing additional living space!
The main home has been meticulously cared for. The hardwood floors and carpet are in the best of shape and with 3 bull bedrooms upstairs and two HUGE bedrooms down, there is more than enough space for family or guests. The lower level does have its own entrance from the backyard which is completely separate if you did want to set up the lower level as an in-law suite or guest suite with privacy! The backyard has been recently redone with stunning brick work and a fire place makes for a wonderful outdoor setting!
This home truly needs to be seen to be appreciated, come and fall in love with 109 Mountain Avens!
Location
Province AB
County Wood Buffalo
Area Fm Northwest
Zoning R1
Direction SE
Rooms
Basement Finished, Full
Interior
Interior Features Bar, Breakfast Bar, Central Vacuum, Closet Organizers, Kitchen Island, No Animal Home, No Smoking Home, Pantry
Heating Forced Air
Cooling Central Air
Flooring Carpet, Ceramic Tile, Hardwood
Fireplaces Number 1
Fireplaces Type Gas
Appliance Central Air Conditioner, Dishwasher, Microwave, Oven, Refrigerator, Tankless Water Heater, Washer/Dryer
Laundry Lower Level
Exterior
Garage Double Garage Attached
Garage Spaces 2.0
Garage Description Double Garage Attached
Fence Fenced
Community Features Park, Schools Nearby, Shopping Nearby, Sidewalks, Street Lights
Roof Type Asphalt
Porch Deck
Lot Frontage 40.36
Parking Type Double Garage Attached
Total Parking Spaces 4
Building
Lot Description Low Maintenance Landscape, Landscaped
Foundation Poured Concrete
Architectural Style Bi-Level
Level or Stories Bi-Level
Structure Type Mixed
Others
Restrictions None Known
Tax ID 76141054
Ownership Private
Read Less Info
Want to know what your home might be worth? Contact us for a FREE valuation!

Our team is ready to help you sell your home for the highest possible price ASAP

"My job is to find and attract mastery-based agents to the office, protect the culture, and make sure everyone is happy! "







