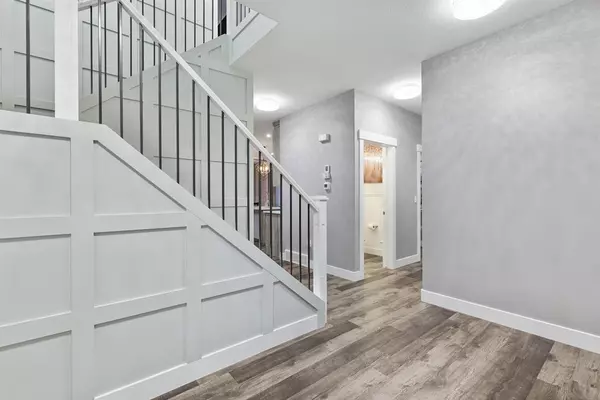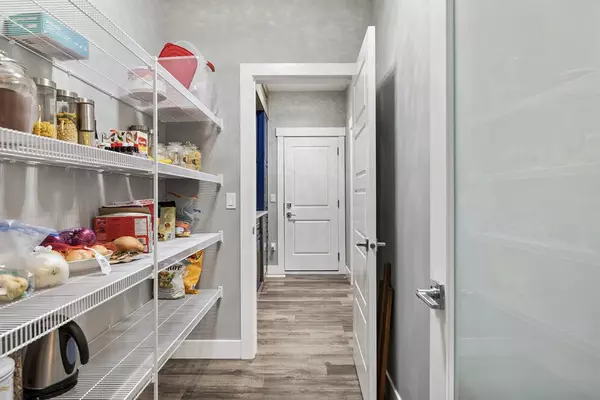$620,000
$618,900
0.2%For more information regarding the value of a property, please contact us for a free consultation.
3 Beds
3 Baths
2,013 SqFt
SOLD DATE : 06/16/2023
Key Details
Sold Price $620,000
Property Type Single Family Home
Sub Type Detached
Listing Status Sold
Purchase Type For Sale
Square Footage 2,013 sqft
Price per Sqft $307
MLS® Listing ID A2053456
Sold Date 06/16/23
Style 2 Storey
Bedrooms 3
Full Baths 2
Half Baths 1
Originating Board Calgary
Year Built 2019
Annual Tax Amount $3,441
Tax Year 2022
Lot Size 5,262 Sqft
Acres 0.12
Property Description
WELCOME to this IMMACULATE 2013 Sq. Ft. 2 STOREY HOME that is AIR CONDITIONED and has a 28'11 X 23'10" TRIPLE CAR GARAGE + DRIVE THROUGH GARAGE DOOR to PARK your boat or trailer!!! As you walk up to the front porch, you can see the BEAUTIFUL FINISHING SELECTIONS + UPGRADES when you step into the foyer. The main floor has a SPACIOUS OPEN CONCEPT layout, a FUNCTIONAL 4'9" X 4'8" MUD ROOM, BAR, 2 pc BATH + DINING room. The KITCHEN has DESIGNER 2 TONE CABINETS, TILE back-splash, UPGRADED SS appliance package, a Walk Through PANTRY that you have always wanted + GORGEOUS DESIGN all throughout!!! In the LIVING ROOM is a GAS FIREPLACE w/mantle which finishes the main floor. The metal railings lead to the upper floor w/UNIQUE LIGHT FIXTURE showcasing the WAINSCOTTING walls. The LARGE Master bedroom is on left w/GORGEOUS 5 pc EN-SUITE bathroom + WALK IN closet, 2 Additional bedrooms, a 4 pc bath, HUGE BONUS ROOM + convenient UPPER LEVEL LAUNDRY ROOM!!! The basement has a Recreation Room, Flex area, Bar + Utility Room. Let's talk about the INCREDIBLE SOUTH BACK YARD OASIS w/GAZEBO w/IRRIGATION, w/SPECTACULAR LANDSCAPING!!! You will want to SPEND all of your SUMMER here to beat the heat or rain. Did we say AMAZING BACKYARD that is FUN for ENTERTAINING + RELAXING?!! Enjoy the warm + Inviting small town lifestyle in Carstairs! Great family location, walk to SCHOOLS, PLAYGROUNDS, Library, Soccer Fields + a COMMUNITY center. A short drive but a lot of savings! Best of all, enjoy the daily commuter bus from the Carstairs curling club to DT Calgary and back! Call and view today!!!
Location
Province AB
County Mountain View County
Zoning RC-1
Direction NW
Rooms
Basement Full, Unfinished
Interior
Interior Features Bar, Breakfast Bar, Built-in Features, Chandelier, Closet Organizers, Double Vanity, High Ceilings, Jetted Tub, Kitchen Island, Laminate Counters, Open Floorplan, Pantry, Walk-In Closet(s)
Heating Forced Air, Natural Gas
Cooling Central Air
Flooring Carpet, Hardwood, Tile
Fireplaces Number 1
Fireplaces Type Gas, Living Room, Mantle
Appliance Central Air Conditioner, Dishwasher, Dryer, Electric Stove, Garage Control(s), Microwave, Range Hood, Refrigerator, Washer, Window Coverings
Laundry Upper Level
Exterior
Garage Triple Garage Attached
Garage Spaces 3.0
Garage Description Triple Garage Attached
Fence Fenced
Community Features Golf, Park, Playground, Pool, Schools Nearby, Shopping Nearby, Sidewalks, Street Lights, Walking/Bike Paths
Roof Type Asphalt Shingle
Porch Deck, Front Porch, Patio, Rear Porch
Lot Frontage 65.52
Parking Type Triple Garage Attached
Exposure NW
Total Parking Spaces 6
Building
Lot Description Back Yard, Cul-De-Sac, Fruit Trees/Shrub(s), Front Yard, Lawn, Low Maintenance Landscape, Landscaped, Yard Lights
Foundation Poured Concrete
Architectural Style 2 Storey
Level or Stories Two
Structure Type Stone,Stucco,Wood Frame
Others
Restrictions None Known
Tax ID 56502729
Ownership Private
Read Less Info
Want to know what your home might be worth? Contact us for a FREE valuation!

Our team is ready to help you sell your home for the highest possible price ASAP

"My job is to find and attract mastery-based agents to the office, protect the culture, and make sure everyone is happy! "







