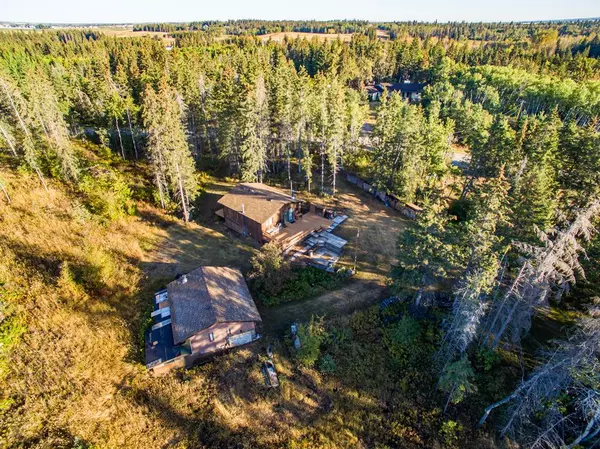$360,000
$369,900
2.7%For more information regarding the value of a property, please contact us for a free consultation.
2 Beds
1 Bath
644 SqFt
SOLD DATE : 06/16/2023
Key Details
Sold Price $360,000
Property Type Single Family Home
Sub Type Detached
Listing Status Sold
Purchase Type For Sale
Square Footage 644 sqft
Price per Sqft $559
Subdivision Burbank
MLS® Listing ID A2051878
Sold Date 06/16/23
Style Acreage with Residence,Cottage/Cabin
Bedrooms 2
Full Baths 1
Originating Board Central Alberta
Year Built 1979
Annual Tax Amount $2,055
Tax Year 2022
Lot Size 3.780 Acres
Acres 3.78
Property Description
Custom built tiny home/cabin in the popular subdivision! What a gem! Your own oasis awaits in the community of Burbank - a must see if you are looking to be close to town but enjoy a little piece of what nature has to offer! Close to an RV park and river perfect for those who love fishing! Located in between Red Deer and Blackfalds. Home featured under 700 sq ft of living space on beautifully manicured and private grounds. All nestled in between mature trees in a total privacy and peaceful nature surroundings. Bright and spacious floor plan offers: Cozy living room open to L shaped kitchen and spacious dining area with doors to the back deck facing west - great place for a hot tub! There is a storage with a water tank, 2 bedrooms and bathroom that completes this living space. Utility room is in the crawlspace under the cabin that is insulated and it has extra storage. The furnace was replaced about 6 years ago and shingles 3 years ago. Furnace runs on propane that has to be refilled twice a year for aprox $500 per fill. There is a natural gas at the property line. The home has had only one owner all those years and it is in a good condition. There is a wood stove inside the cabin. Attention horse lovers-yes you can have horses here, but you may have to clear some trees. Support buildings include a 22x24 multi use, insulated garage that is heated by a wood stove has 50 amp power to it, but does not have a garage door opener. It fits 1 car plus it has a workshop. Shed and all the wood will stay. Perfect building site for a dream home with total privacy and good size of an acreage - you could live in a cabin until your home is built. There is a water well (metal plate on the garage driveway) and a septic is a cesspool on the west side of the cabin. There is a lookout tower on top of the hill. All fallen trees were gathered in 3 piles and will stay. Seller had all stumps pulled and piled up. Plenty room for parking those hobby cars, RV, boat or whatever you want to do with those cleared spaces. Acreage outdoor features: Private driveway that leads you to two open flat spaces that were cleared from fallen trees - left to your imagination. House is located on a gentle hill with slope behind. There is a fire pit area in front of it and another deck. School bus is available to location, but it has to be arranged with school. All on pavement. Septic is located 20-30 feet west of the cabin. Ready for some great country living? Cannot be subdivided.
Location
Province AB
County Lacombe County
Zoning R-CR
Direction E
Rooms
Basement Crawl Space, See Remarks
Interior
Interior Features Central Vacuum, Laminate Counters, No Animal Home, No Smoking Home, Open Floorplan, See Remarks
Heating Combination, Central, Forced Air, Other, Propane, Wood, Wood Stove
Cooling None
Flooring Carpet, Linoleum
Fireplaces Number 1
Fireplaces Type Free Standing, Living Room, Wood Burning, Wood Burning Stove
Appliance Electric Stove, Microwave, Refrigerator, Window Coverings
Laundry None
Exterior
Garage Additional Parking, Garage Faces Side, Heated Garage, Insulated, Oversized, See Remarks, Single Garage Detached
Garage Spaces 2.0
Garage Description Additional Parking, Garage Faces Side, Heated Garage, Insulated, Oversized, See Remarks, Single Garage Detached
Fence Partial
Community Features Fishing, None, Other
Utilities Available Natural Gas at Lot Line, Propane, See Remarks
Roof Type Asphalt Shingle
Porch Deck, Other, Patio, See Remarks
Parking Type Additional Parking, Garage Faces Side, Heated Garage, Insulated, Oversized, See Remarks, Single Garage Detached
Exposure SW
Total Parking Spaces 2
Building
Lot Description Brush, Few Trees, Many Trees, Private, Wooded
Foundation Other
Sewer Cesspool
Water Private, Well
Architectural Style Acreage with Residence, Cottage/Cabin
Level or Stories One
Structure Type Cedar,Wood Frame
Others
Restrictions None Known
Tax ID 79417996
Ownership Private
Pets Description Yes
Read Less Info
Want to know what your home might be worth? Contact us for a FREE valuation!

Our team is ready to help you sell your home for the highest possible price ASAP

"My job is to find and attract mastery-based agents to the office, protect the culture, and make sure everyone is happy! "







