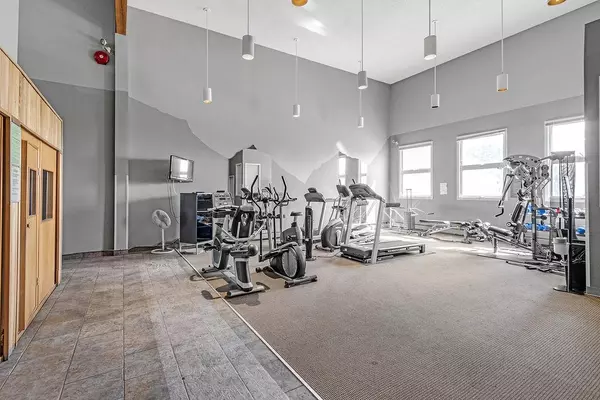$185,000
$180,000
2.8%For more information regarding the value of a property, please contact us for a free consultation.
2 Beds
1 Bath
817 SqFt
SOLD DATE : 06/16/2023
Key Details
Sold Price $185,000
Property Type Condo
Sub Type Apartment
Listing Status Sold
Purchase Type For Sale
Square Footage 817 sqft
Price per Sqft $226
Subdivision Canyon Meadows
MLS® Listing ID A2049102
Sold Date 06/16/23
Style Low-Rise(1-4)
Bedrooms 2
Full Baths 1
Condo Fees $568/mo
Originating Board Calgary
Year Built 1982
Annual Tax Amount $1,176
Tax Year 2022
Property Description
Welcome to this fabulous top-floor unit in a prime location! With a spacious balcony that overlooks the serene courtyard, you can enjoy peaceful mornings and relaxing evenings. This condo offers convenience and comfort with fantastic features and recent updates that make it truly special.
Inside, you'll find the convenience of in-suite laundry, allowing you to tackle your laundry without leaving the comfort of your home. Say goodbye to searching for parking with your assigned underground parking spot, ensuring your vehicle is safe and secure. Additionally, an assigned storage space provides ample room for all your belongings, keeping your living space clutter-free.
The large pantry/laundry/storage area off the kitchen offers plenty of space to store your essentials. The open-concept living/dining room is perfect for entertaining friends and family, and the new laminate flooring with soundproof underlay adds a touch of elegance to the space. Freshly painted in 2022, the main living area and bedrooms exude a modern and welcoming ambiance, complemented by new baseboards that really complete the updated look.
When it comes to location, this condo has it all. Just a short walk away, you'll discover the natural beauty of Fish Creek Provincial Park, offering endless opportunities for outdoor activities and relaxation. The nearby Canyon Meadows C-Train Station ensures easy commuting and access to the city's vibrant downtown core. Sports enthusiasts will appreciate the close proximity to the Canyon Meadows Soccer Fields, providing a perfect spot for games and practices.
Also within walking distance, you'll find Babbling Brook Park, a charming green space ideal for leisurely strolls and picnics. For those seeking fitness and wellness, the Canyon Meadows Aquatic & Fitness Centre is easily accessible. Nearby, golf lovers can find all levels of golf from the popular City of Calgary Maple Ridge course to the prestigious Canyon Meadows Golf and Country Club.
Families will appreciate the nearby Canyon Meadows School, Robert Warren Jr. High, and Dr. E.P. Scarlett High School; providing excellent educational opportunities for children of all ages. This condo-complex’s on-site amenities, including a fitness centre, sauna, party room, and rec room, offer a wide range of options to stay active and socialize without driving anywhere.
If shopping is on your agenda, you're in luck! Southcentre Mall and the shops and services of Macleod Trail are just a short distance away, offering a variety of retail options and dining experiences. And for book lovers, the Fish Creek Library is conveniently located nearby.
Don't miss out on this incredible opportunity to own a top-floor unit with fantastic features, convenient amenities, and an unbeatable location. Schedule a viewing today and make this your new home sweet home!
Location
Province AB
County Calgary
Area Cal Zone S
Zoning M-C1
Direction E
Interior
Interior Features Ceiling Fan(s), Closet Organizers, Laminate Counters, No Smoking Home, Pantry, Walk-In Closet(s)
Heating Baseboard
Cooling None
Flooring Carpet, Laminate
Fireplaces Number 1
Fireplaces Type Wood Burning
Appliance Dishwasher, Dryer, Electric Range, Microwave Hood Fan, Refrigerator, Washer, Window Coverings
Laundry In Kitchen, In Unit, Main Level
Exterior
Garage Assigned, Heated Garage, Parkade, Underground
Garage Description Assigned, Heated Garage, Parkade, Underground
Community Features Golf, Park, Playground, Schools Nearby, Shopping Nearby, Walking/Bike Paths
Amenities Available Fitness Center, Parking, Party Room, Recreation Room, Storage, Trash
Roof Type Asphalt Shingle
Porch Balcony(s)
Parking Type Assigned, Heated Garage, Parkade, Underground
Exposure E
Total Parking Spaces 1
Building
Story 3
Architectural Style Low-Rise(1-4)
Level or Stories Single Level Unit
Structure Type Brick,Wood Frame,Wood Siding
Others
HOA Fee Include Common Area Maintenance,Heat,Insurance,Maintenance Grounds,Professional Management,Reserve Fund Contributions,Sewer,Snow Removal,Trash,Water
Restrictions Pet Restrictions or Board approval Required,Utility Right Of Way
Ownership Private
Pets Description Restrictions, Yes
Read Less Info
Want to know what your home might be worth? Contact us for a FREE valuation!

Our team is ready to help you sell your home for the highest possible price ASAP

"My job is to find and attract mastery-based agents to the office, protect the culture, and make sure everyone is happy! "







