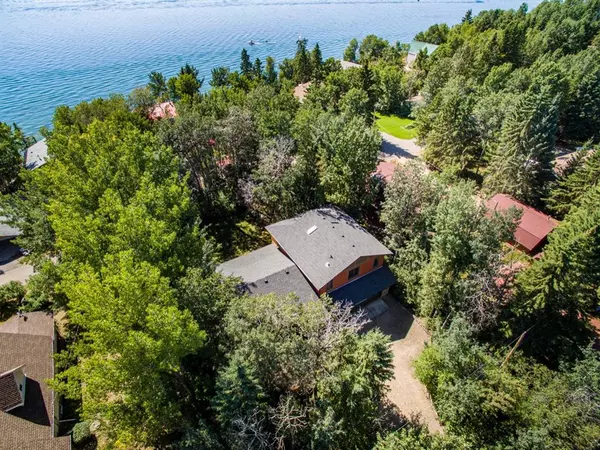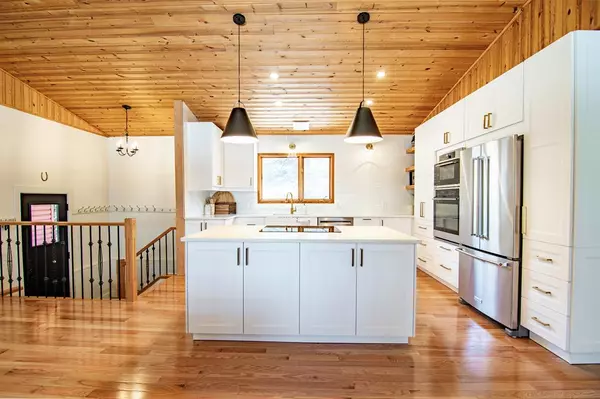$760,000
$795,000
4.4%For more information regarding the value of a property, please contact us for a free consultation.
4 Beds
2 Baths
1,821 SqFt
SOLD DATE : 06/16/2023
Key Details
Sold Price $760,000
Property Type Single Family Home
Sub Type Detached
Listing Status Sold
Purchase Type For Sale
Square Footage 1,821 sqft
Price per Sqft $417
MLS® Listing ID A2038291
Sold Date 06/16/23
Style 1 and Half Storey
Bedrooms 4
Full Baths 2
Originating Board Central Alberta
Year Built 1993
Annual Tax Amount $1,879
Tax Year 2022
Lot Size 0.316 Acres
Acres 0.32
Property Description
Incredible Opportunity To Own A Completely Renovated Property In Birchcliff ~ 3 Minute Walk To The Dock ~ Triple Garage ~ Allow the curb appeal to draw you in ~ The open concept main floor will wow you with stunning vaulted ceilings, new hardwood flooring, brand new modern kitchen with quartz countertops & new appliances plus an abundance of white cabinets. Entertaining guests has never been easier with a massive dining room space with access to an oversized covered deck and stunning yard. The main level is home to a bedroom which is currently used as an office, a renovated bathroom with a massive tiled shower and the updated laundry room! Head upstairs and discover the Pinterest-like great room equipped with another beautiful covered deck. Two bedrooms are located on this level as well as a newly renovated beautiful 3pc bathroom. The basement has been developed to offer another family room, the 4th bedroom and room for an additional bathroom (roughed in)! Finishing touches to be done by the buyer. This property has seen so many updates over the last couple years including all new exterior, roof, plumbing & electrical upgrades, roughed in, in-floor heat throughout the entire house (garage included), kitchen, paint, tied into Sylvan's sewer system & so much more. This property truly must be seen in person to be fully appreciated!
Location
Province AB
County Lacombe County
Zoning R1
Direction NE
Rooms
Basement Finished, Full
Interior
Interior Features Ceiling Fan(s), Closet Organizers, Granite Counters, High Ceilings, Kitchen Island, No Smoking Home, Open Floorplan, Vaulted Ceiling(s)
Heating Baseboard, Electric, In Floor Roughed-In
Cooling None
Flooring Carpet, Hardwood, Tile
Appliance Built-In Refrigerator, Dishwasher, Garage Control(s), Microwave, Stove(s), Washer/Dryer, Window Coverings
Laundry Main Level
Exterior
Garage Garage Faces Front, Triple Garage Attached
Garage Spaces 3.0
Garage Description Garage Faces Front, Triple Garage Attached
Fence None
Community Features Lake
Waterfront Description Lake Access
Roof Type Asphalt Shingle
Porch Deck
Parking Type Garage Faces Front, Triple Garage Attached
Total Parking Spaces 3
Building
Lot Description Back Yard, Many Trees, Treed
Foundation Wood
Architectural Style 1 and Half Storey
Level or Stories One and One Half
Structure Type Vinyl Siding,Wood Frame
Others
Restrictions Restrictive Use Clause
Tax ID 57330706
Ownership Registered Interest
Read Less Info
Want to know what your home might be worth? Contact us for a FREE valuation!

Our team is ready to help you sell your home for the highest possible price ASAP

"My job is to find and attract mastery-based agents to the office, protect the culture, and make sure everyone is happy! "







