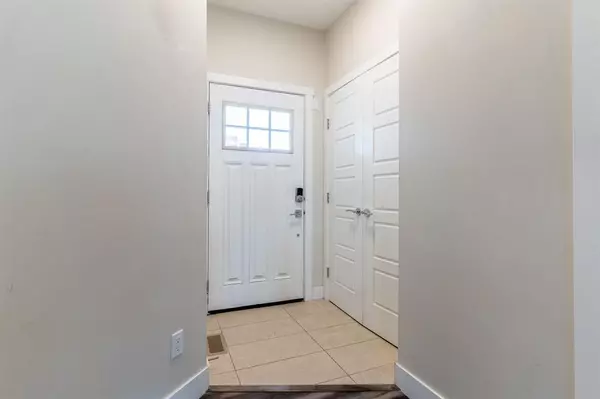$388,000
$409,000
5.1%For more information regarding the value of a property, please contact us for a free consultation.
3 Beds
3 Baths
1,476 SqFt
SOLD DATE : 06/16/2023
Key Details
Sold Price $388,000
Property Type Single Family Home
Sub Type Semi Detached (Half Duplex)
Listing Status Sold
Purchase Type For Sale
Square Footage 1,476 sqft
Price per Sqft $262
MLS® Listing ID A2051841
Sold Date 06/16/23
Style 2 Storey,Side by Side
Bedrooms 3
Full Baths 2
Half Baths 1
Originating Board Calgary
Year Built 2018
Annual Tax Amount $3,406
Tax Year 2023
Lot Size 2,938 Sqft
Acres 0.07
Property Description
Escape the chaos of the big city and embrace the tranquility of small-town living. Say goodbye to rush hour traffic and long waits at the grocery store. Immerse yourself in a welcoming community where friendly faces abound and safety is paramount. Discover the charms of this delightful attached home in Aldrich, boasting three bedrooms upstairs, including a luxurious four-piece ensuite and a conveniently located laundry room. The main floor presents an inviting open concept design, accentuated by sleek stone countertops and a cozy fireplace. Enhancing the functionality is a convenient walk-through pantry, adding to the seamless flow of the space. The single-car garage offers ample room to utilize as a workshop or to simply park your vehicle without any hassle. The unfinished basement, featuring a large window, eagerly awaits your personal touch and creative vision. Step outside into the fenced backyard, providing a safe haven for children and pets to roam freely. No longer will you worry about their escape. Carstairs, the charming town in which this property is located, is a hidden gem, offering a myriad of amenities that will make you question the need to venture elsewhere. Embrace the spirit of supporting local businesses and relish in the vibrant community spirit.
Location
Province AB
County Mountain View County
Zoning R1
Direction E
Rooms
Basement Full, Unfinished
Interior
Interior Features Kitchen Island, Open Floorplan, Pantry, Quartz Counters, Stone Counters, Walk-In Closet(s)
Heating Forced Air
Cooling None
Flooring Carpet, Tile
Fireplaces Number 1
Fireplaces Type Gas, Tile
Appliance Dishwasher, Electric Stove, Refrigerator
Laundry Upper Level
Exterior
Garage Single Garage Attached
Garage Spaces 1.0
Garage Description Single Garage Attached
Fence Fenced
Community Features Park, Playground, Schools Nearby, Sidewalks, Street Lights
Roof Type Asphalt Shingle
Porch None
Lot Frontage 25.26
Parking Type Single Garage Attached
Exposure W
Total Parking Spaces 3
Building
Lot Description Back Yard
Foundation Poured Concrete
Architectural Style 2 Storey, Side by Side
Level or Stories Two
Structure Type Vinyl Siding,Wood Siding
Others
Restrictions None Known
Tax ID 56502675
Ownership Private
Read Less Info
Want to know what your home might be worth? Contact us for a FREE valuation!

Our team is ready to help you sell your home for the highest possible price ASAP

"My job is to find and attract mastery-based agents to the office, protect the culture, and make sure everyone is happy! "







