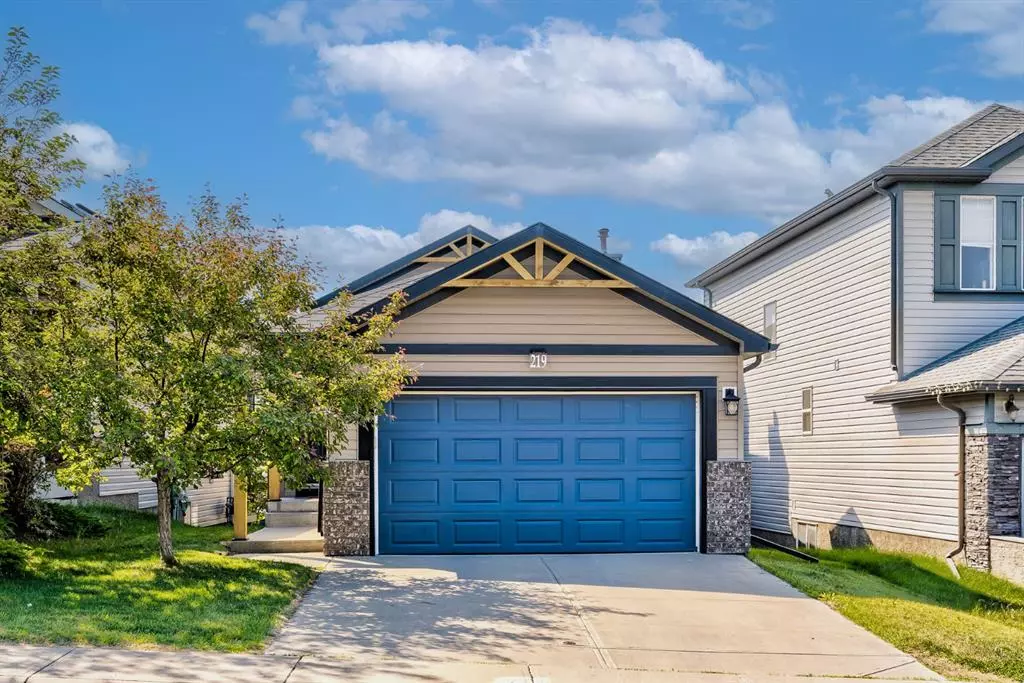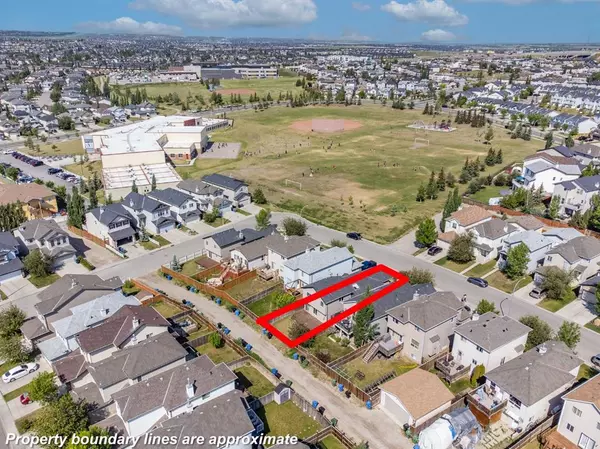$560,000
$545,000
2.8%For more information regarding the value of a property, please contact us for a free consultation.
3 Beds
3 Baths
1,431 SqFt
SOLD DATE : 06/16/2023
Key Details
Sold Price $560,000
Property Type Single Family Home
Sub Type Detached
Listing Status Sold
Purchase Type For Sale
Square Footage 1,431 sqft
Price per Sqft $391
Subdivision Coventry Hills
MLS® Listing ID A2056160
Sold Date 06/16/23
Style 4 Level Split
Bedrooms 3
Full Baths 3
Originating Board Calgary
Year Built 2006
Annual Tax Amount $3,331
Tax Year 2023
Lot Size 3,562 Sqft
Acres 0.08
Property Description
Welcome to this beautiful 4-level split home with almost 2000 sq ft of total living space! As you enter, you'll be greeted by a bright and airy atmosphere complemented by vaulted ceilings and an open-concept main level. The spacious living room, dining room, and kitchen layout create the perfect space for entertaining and everyday living. The kitchen has stainless steel appliances and a newer microwave-hood fan. Upstairs, you'll find the primary bedroom, an additional bedroom, and a separate 3 pc bath. The primary also offers a built-in closet and a luxurious 4-piece ensuite bathroom with jacuzzi tub. The lower level of the home features a walkout to the beautifully landscaped and fenced backyard, where you can enjoy outdoor activities and gatherings. This level also boasts a spacious family room with a cozy gas fireplace, ideal for cozying up on colder evenings. Additionally, there's a den space that could potentially be converted into a wet bar area or office, adding further versatility to the home.
In the basement, you'll discover a large guest bedroom, a 4 pc bath, a storage room, and a convenient laundry/utility room. The entire home has been recently renovated, including new paint and flooring in 2019, a new basement bathroom in 2019, and an open staircase and railings in 2019. Upgrades also include a tankless hot water heater and softener installed in the fall of 2019, along with a new furnace and humidifier during the same period. The home is equipped with central vacuum, and there are rough-ins for a gas fireplace in the living room and a gas heater in the garage. Additional rough-ins include a garburator and a sound system. Outside, you'll find a newer deck in the backyard, providing a wonderful space for outdoor entertaining. This home is situated in an incredibly quiet location, conveniently across the street from a park and close to schools, offering both tranquility and convenience. Don't miss out on this fantastic opportunity to own a beautifully renovated home with lots of living space and great potential. Schedule a viewing today and envision yourself living in this wonderful property!
Location
Province AB
County Calgary
Area Cal Zone N
Zoning R-1N
Direction NW
Rooms
Basement Finished, Full
Interior
Interior Features High Ceilings, Jetted Tub, Open Floorplan, See Remarks, Vaulted Ceiling(s)
Heating Forced Air
Cooling None
Flooring Carpet, Laminate
Fireplaces Number 1
Fireplaces Type Gas
Appliance Dishwasher, Dryer, Electric Stove, Microwave Hood Fan, Refrigerator, Washer
Laundry Laundry Room
Exterior
Garage Double Garage Attached
Garage Spaces 2.0
Garage Description Double Garage Attached
Fence Fenced
Community Features Park, Playground, Schools Nearby, Shopping Nearby, Sidewalks, Street Lights
Roof Type Asphalt Shingle
Porch Deck
Lot Frontage 32.81
Parking Type Double Garage Attached
Total Parking Spaces 4
Building
Lot Description Back Lane, Few Trees, Low Maintenance Landscape, Landscaped
Foundation Poured Concrete
Architectural Style 4 Level Split
Level or Stories 4 Level Split
Structure Type Brick,Vinyl Siding
Others
Restrictions Call Lister
Tax ID 83037416
Ownership Private
Read Less Info
Want to know what your home might be worth? Contact us for a FREE valuation!

Our team is ready to help you sell your home for the highest possible price ASAP

"My job is to find and attract mastery-based agents to the office, protect the culture, and make sure everyone is happy! "







