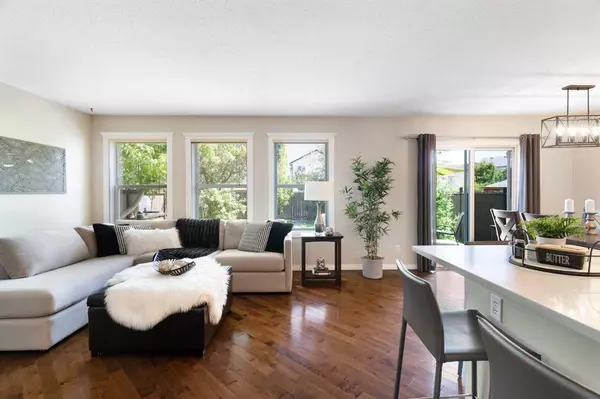$585,000
$539,900
8.4%For more information regarding the value of a property, please contact us for a free consultation.
3 Beds
3 Baths
1,350 SqFt
SOLD DATE : 06/16/2023
Key Details
Sold Price $585,000
Property Type Single Family Home
Sub Type Detached
Listing Status Sold
Purchase Type For Sale
Square Footage 1,350 sqft
Price per Sqft $433
Subdivision Coventry Hills
MLS® Listing ID A2055938
Sold Date 06/16/23
Style 2 Storey
Bedrooms 3
Full Baths 2
Half Baths 1
Originating Board Calgary
Year Built 1999
Annual Tax Amount $3,098
Tax Year 2023
Lot Size 4,241 Sqft
Acres 0.1
Property Description
Welcome to this exceptional property that truly stands out from the rest. With a wonderful location, impeccable condition, and a host of impressive updates, this home is an absolute gem. You'll be hard-pressed to find a better property at this price point that offers such a fantastic combination of features. Step inside, and you'll be greeted by an updated kitchen that was renovated in 2019 and boasts a spacious and functional layout that is perfect for both everyday cooking and entertaining guests. With painted cabinetry, quartz counters, spacious sit up island and updated appliances, it’s the perfect space to unleash your culinary creativity. The kitchen overlooks the great room with corner gas fireplace, creating an open and inviting atmosphere for gatherings and quality family time. A 2 piece powder room and convenient laundry/mud room off the garage complete the main floor. Upstairs, you'll find three generously sized bedrooms, including a primary bedroom that exudes comfort and tranquility. The ensuite has been recently updated in 2021, complete with stone counter and large walk-in tiled shower, offering a private oasis where you can relax and unwind after a long day. Additionally, the primary suite features a walk-in closet, providing plenty of space to store and organize your belongings. The lower level of this home has been fully finished in 2018 and showcases a sprawling family/games room. This versatile space is perfect for hosting guests, setting up a home theater, or creating a recreational area where you can enjoy various activities with family and friends. The private backyard truly is an oasis with lots of mature trees, plenty of place for the kids to play, spacious deck and stone patio complete with firepit – you will love spending time outside! Plus the shingles were replaced in 2019. Location is everything, and this home offers the best of both worlds. Nestled on a quiet street, you can enjoy a peaceful and serene atmosphere while still being within walking distance to essential amenities. Convenient access to transit, playgrounds, Country Hills Shopping Plazas, Superstore and Cardel Place plus Coventry Hills public school is walking distance. Your family will undoubtedly fall in love with this remarkable property. Don't miss this incredible opportunity to make it yours.
Location
Province AB
County Calgary
Area Cal Zone N
Zoning R-1
Direction W
Rooms
Basement Finished, Full
Interior
Interior Features Pantry, Stone Counters, Storage
Heating Forced Air, Natural Gas
Cooling None
Flooring Carpet, Hardwood, Tile
Fireplaces Number 1
Fireplaces Type Gas, Living Room, Mantle, Stone
Appliance Dishwasher, Dryer, Electric Stove, Garage Control(s), Range Hood, Refrigerator, Washer, Window Coverings
Laundry Main Level
Exterior
Garage Double Garage Attached
Garage Spaces 2.0
Garage Description Double Garage Attached
Fence Fenced
Community Features Park, Playground, Schools Nearby, Shopping Nearby, Walking/Bike Paths
Roof Type Asphalt Shingle
Porch Deck, Front Porch, Patio
Lot Frontage 38.06
Parking Type Double Garage Attached
Total Parking Spaces 4
Building
Lot Description Back Lane, Back Yard, Landscaped, Rectangular Lot
Foundation Poured Concrete
Architectural Style 2 Storey
Level or Stories Two
Structure Type Vinyl Siding,Wood Frame,Wood Siding
Others
Restrictions None Known
Tax ID 83035775
Ownership Private
Read Less Info
Want to know what your home might be worth? Contact us for a FREE valuation!

Our team is ready to help you sell your home for the highest possible price ASAP

"My job is to find and attract mastery-based agents to the office, protect the culture, and make sure everyone is happy! "







