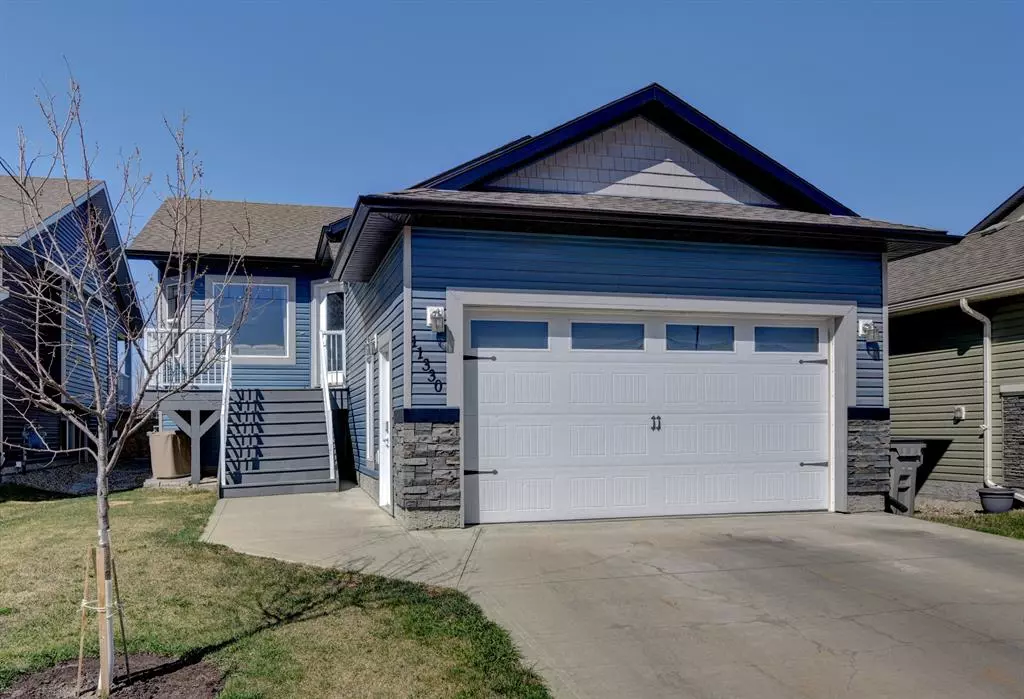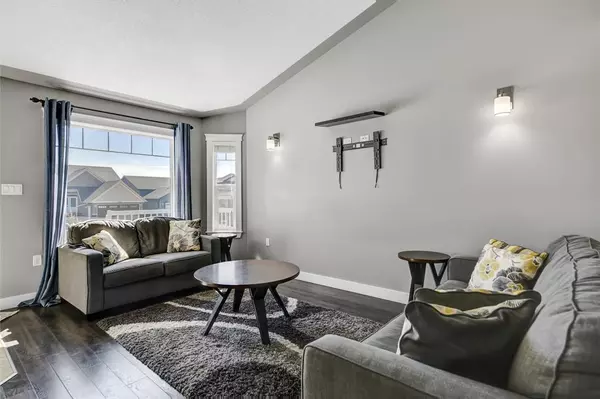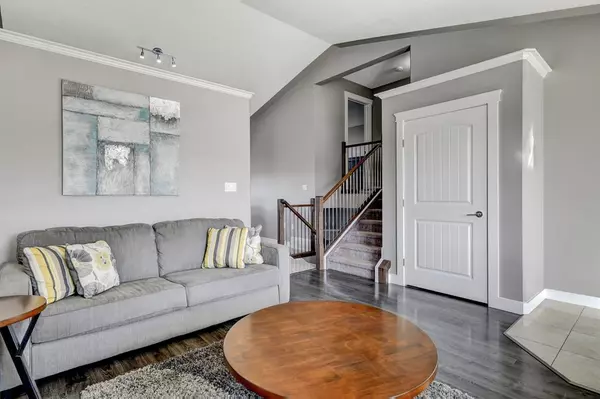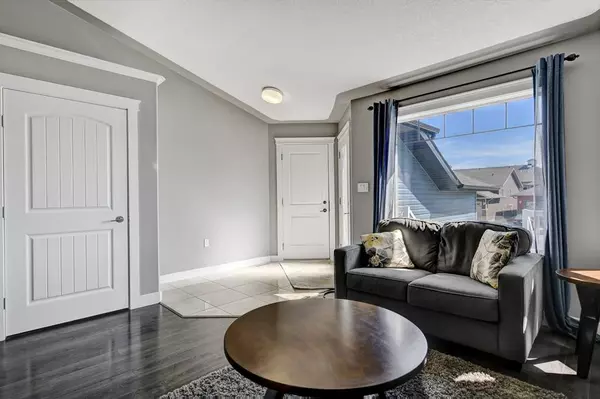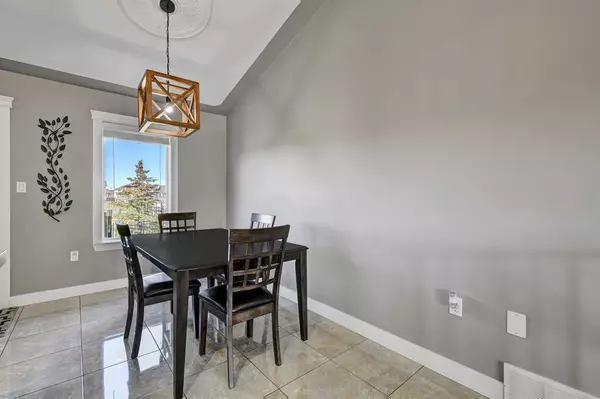$425,000
$429,900
1.1%For more information regarding the value of a property, please contact us for a free consultation.
4 Beds
3 Baths
1,650 SqFt
SOLD DATE : 06/16/2023
Key Details
Sold Price $425,000
Property Type Single Family Home
Sub Type Detached
Listing Status Sold
Purchase Type For Sale
Square Footage 1,650 sqft
Price per Sqft $257
Subdivision Westgate
MLS® Listing ID A2047465
Sold Date 06/16/23
Style 4 Level Split
Bedrooms 4
Full Baths 3
Originating Board Grande Prairie
Year Built 2012
Annual Tax Amount $4,871
Tax Year 2022
Lot Size 4,342 Sqft
Acres 0.1
Property Description
This four-bedroom home with walkout third level, will have you saying, ‘this is the one' from the time you drive up to the property. It will be easy to start seeing yourself living here. Located in Westgate, on a quiet side street, this home has no rear neighbors and backs directly onto a large park. The home is flooded with light from the south facing windows in the living room that then opens to the dining and kitchen area located to the rear of the home. The cook in the family will appreciate the well-appointed kitchen and being able to keep an eye on the kids playing in the backyard or the playground just outside the fenced rear yard. Upstairs there is a good-sized master with full ensuite and a second bedroom and main bath. No need to pay for expensive game tickets when you can enjoy all the final NHL games in the comfort of your third level family room with its cozy fireplace. An added bonus during game breaks is the easy walkout access to the rear yard, firepit and patio. A third bedroom and full bath completes this level. The fourth level offers an oversized flex room that can be used as an office, exercise room, sewing/craft room or fourth bedroom. It comes complete with a wall of built-in cabinets for all your storage needs. There is also a large laundry area and access to a crawl space that extends the full distance under the third level walkout. Heat wave? No need to worry, as this home has central air conditioning to keep everyone cool! The attached double garage is finished and heated with 220 volts and built-in storage. Outside, the fence and front deck/step were freshly painted last year, and the rear yard was revamped to include several garden areas as well as an assortment of newly planted trees. This home has been well maintained over the years and while it would work well for a family, it would also work equally as well for that young professional or someone looking to downsize. Located close to shopping and the new hospital you will not want to miss this one and all it has to offer
Location
Province AB
County Grande Prairie
Zoning RG
Direction S
Rooms
Other Rooms 1
Basement Crawl Space, Separate/Exterior Entry, Finished, Walk-Out To Grade
Interior
Interior Features Built-in Features, High Ceilings, Kitchen Island, No Smoking Home, Pantry, See Remarks, Separate Entrance, Sump Pump(s)
Heating Central, Natural Gas
Cooling Central Air
Flooring Carpet, Laminate, Tile, Vinyl
Fireplaces Number 1
Fireplaces Type Family Room, Gas, See Remarks
Appliance Dishwasher, Dryer, Electric Range, Microwave, Refrigerator, Washer
Laundry In Basement
Exterior
Parking Features Concrete Driveway, Double Garage Attached, Garage Door Opener, Garage Faces Front, Heated Garage
Garage Spaces 2.0
Garage Description Concrete Driveway, Double Garage Attached, Garage Door Opener, Garage Faces Front, Heated Garage
Fence Fenced
Community Features Airport/Runway, Fishing, Golf, Other, Park, Playground, Pool, Schools Nearby, Shopping Nearby, Sidewalks, Street Lights, Tennis Court(s), Walking/Bike Paths
Roof Type Asphalt Shingle
Porch Deck, Patio, See Remarks
Lot Frontage 40.2
Total Parking Spaces 4
Building
Lot Description Back Yard, Backs on to Park/Green Space, City Lot, Front Yard, Lawn, Garden, Interior Lot, No Neighbours Behind, Landscaped, Level, Street Lighting, Private, Rectangular Lot, Treed
Foundation Poured Concrete
Architectural Style 4 Level Split
Level or Stories 4 Level Split
Structure Type Mixed,Vinyl Siding,Wood Frame
Others
Restrictions None Known
Tax ID 75840432
Ownership Private
Read Less Info
Want to know what your home might be worth? Contact us for a FREE valuation!

Our team is ready to help you sell your home for the highest possible price ASAP
"My job is to find and attract mastery-based agents to the office, protect the culture, and make sure everyone is happy! "


