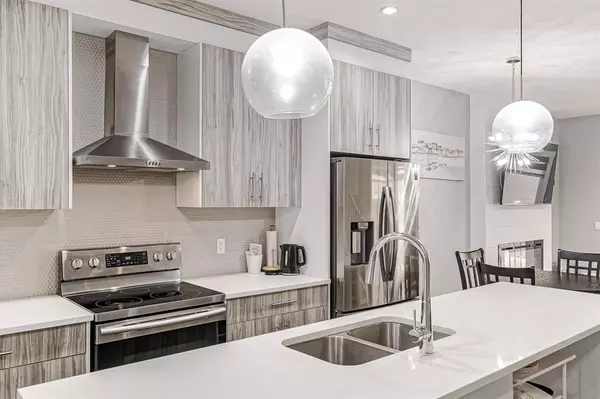$440,000
$450,000
2.2%For more information regarding the value of a property, please contact us for a free consultation.
3 Beds
3 Baths
1,238 SqFt
SOLD DATE : 06/16/2023
Key Details
Sold Price $440,000
Property Type Townhouse
Sub Type Row/Townhouse
Listing Status Sold
Purchase Type For Sale
Square Footage 1,238 sqft
Price per Sqft $355
Subdivision Skyview Ranch
MLS® Listing ID A2045733
Sold Date 06/16/23
Style 3 Storey
Bedrooms 3
Full Baths 3
Condo Fees $193
Originating Board Calgary
Year Built 2020
Annual Tax Amount $2,245
Tax Year 2022
Lot Size 871 Sqft
Acres 0.02
Property Description
This stunning townhouse is located in the family-friendly Skyview Ranch neighborhood and is the perfect place for families looking for a spacious and stylish home. This beautiful property boasts three bedrooms and three full bathrooms, as well as a double tandem garage for your convenience. The open concept main floor layout has 9ft ceilings featuring a spacious living room with designer fireplace adding to the modern and elegant design of the home. The kitchen is fully equipped with stainless steel appliances and quartz countertops, stylish cabinets for ample storage, while the huge central kitchen island is perfect for entertaining guests. The upstairs area features two primary bedrooms, each with its own 4-pc ensuite bathroom, walk-in closets, and laundry room. The house also features durable vinyl flooring throughout the entry and main floor, a full blinds/window coverings package, central air-conditioning, and a gas line hookup for the BBQ on the balcony. The bright, modern colors throughout the house make it feel brand new and ready for you to move in and make it your own. Residents can enjoy the convenience of visitor parking and nearby amenities, such as shopping centers, schools, parks, pathways, and public transportation. The property also provides quick access to major roadways, including Country Hills, Stoney Trail, and Deerfoot Trail, and is located just a short drive away from the airport. It's all here. Make this your home today!
Location
Province AB
County Calgary
Area Cal Zone Ne
Zoning M-2
Direction W
Rooms
Basement None
Interior
Interior Features Breakfast Bar, Closet Organizers, High Ceilings, Kitchen Island, No Animal Home, No Smoking Home, Open Floorplan, Stone Counters, Storage, Vinyl Windows, Walk-In Closet(s)
Heating Forced Air, Natural Gas
Cooling Central Air
Flooring Carpet, Ceramic Tile, Vinyl
Fireplaces Number 1
Fireplaces Type Electric, Living Room
Appliance Central Air Conditioner, Dishwasher, Dryer, Electric Stove, Garage Control(s), Range Hood, Refrigerator, Washer, Window Coverings
Laundry Upper Level
Exterior
Garage Double Garage Attached, Insulated, Tandem
Garage Spaces 2.0
Garage Description Double Garage Attached, Insulated, Tandem
Fence None
Community Features Park, Playground, Schools Nearby, Shopping Nearby, Sidewalks, Street Lights
Amenities Available Trash, Visitor Parking
Roof Type Asphalt Shingle
Porch Balcony(s), Patio
Parking Type Double Garage Attached, Insulated, Tandem
Exposure W
Total Parking Spaces 2
Building
Lot Description Back Lane, Corner Lot, Low Maintenance Landscape, Landscaped, Level
Foundation Poured Concrete
Architectural Style 3 Storey
Level or Stories Three Or More
Structure Type Composite Siding,Concrete,Wood Frame
Others
HOA Fee Include Amenities of HOA/Condo,Common Area Maintenance,Insurance,Professional Management,Reserve Fund Contributions,Snow Removal,Trash
Restrictions Restrictive Covenant-Building Design/Size,Utility Right Of Way
Tax ID 76701727
Ownership Private
Pets Description Restrictions
Read Less Info
Want to know what your home might be worth? Contact us for a FREE valuation!

Our team is ready to help you sell your home for the highest possible price ASAP

"My job is to find and attract mastery-based agents to the office, protect the culture, and make sure everyone is happy! "







